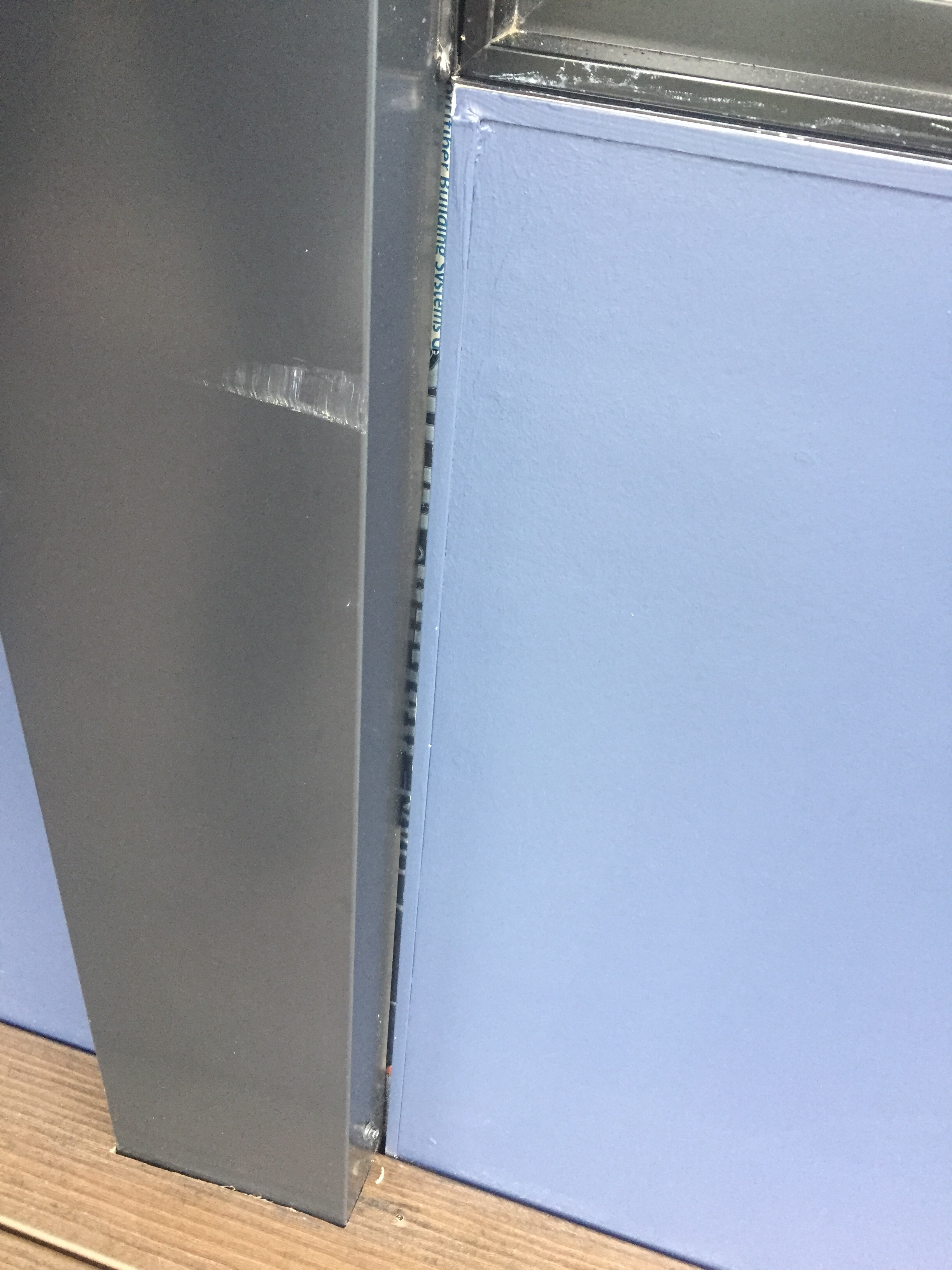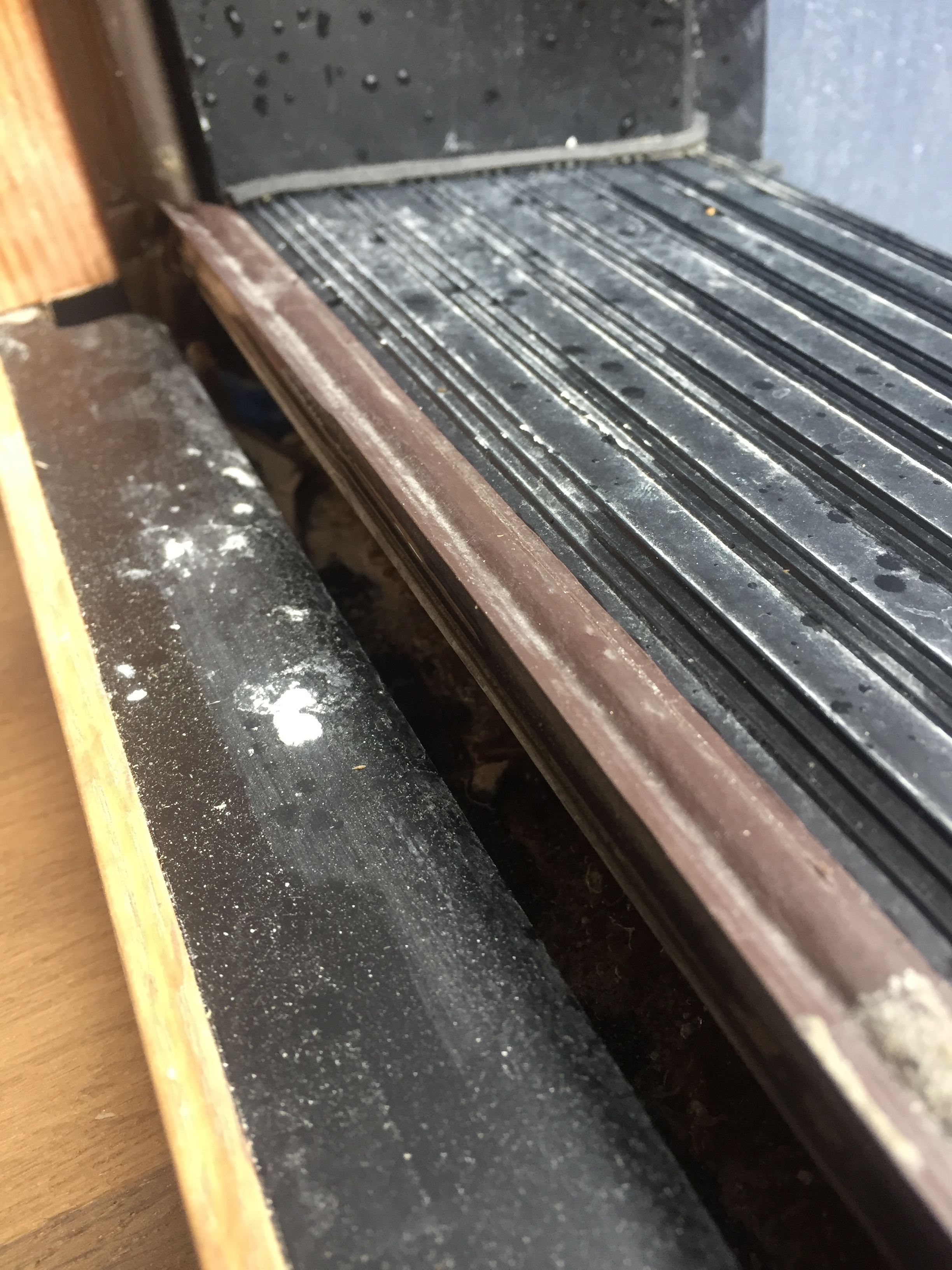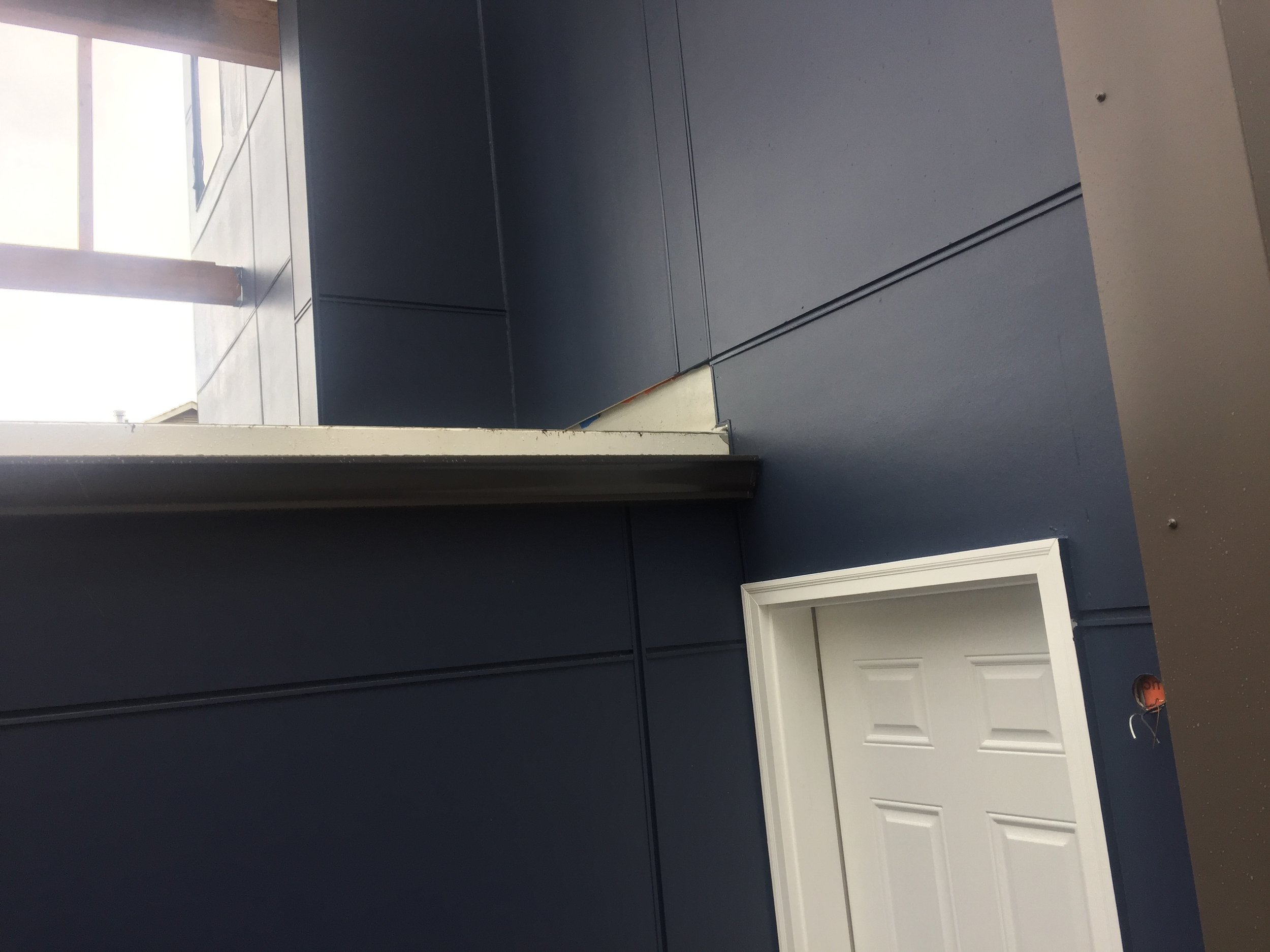Xennial refers to a generation. The Miriam-Webster Dictionary will include the word soon, and Wikipedia refers to it as a "term used to describe people born during the Generation X/Millennial cusp years."
If you're not an xennial, I'm sorry, but your generation is inferior to mine :) Let me explain why.
If a Generation X or more likely a Baby Boomer is told about a cool app to download for their phone, many of them will write down the name of the app on a piece of paper (or try to remember it and ask again 3 weeks later), then they will file the note away, then they will try to download it the next time they remember they might want to try using the new app (if they can find the note they wrote 3 weeks earlier). Once they download it, they won't know how to use the app or won't think it's beneficial, and it will remain on their phone because they don't know how to delete it.
If a Millennial or Generation Y or Z is told about a cool app to download, they won't write it down. They will just download it, put their phone back in their pocket, and use the app the next time they need it. It is way more efficient. An Xennial would also do this because it is more efficient.
So is an Xennial like a Millennial? Yes, but only when it makes sense.
Here's another example. If a Generation X or more likely a Baby Boomer needs to say something to someone who is downstairs, they are more likely go downstairs and tell them or wait for them to come upstairs and tell them. An Xennial would likely do the same. We appreciate the face-to-face contact and the response we see when that person hears the message we told them. Generation X, Baby Boomers, and Xennials accept the responsibility of communicating the message and getting verification that the message has been delivered and understood by the other person.
A Millennial or Generation Y or Z would likely send a text message to the person downstairs instead of just telling them directly. They generally don't value the face-to-face contact as much. Why do they do this? I believe, subconsciously, they are shifting the responsibility of dealing with the content of that message to the other person. If a text message was sent, now the person who received the text message has the ball in their court, and they are therefor now responsible for acting upon the content of the message. You see how the Millennial shifted the responsibility here? An Xennial would generally not text the message when it can be more effectively spoken in this situation because the Xennial takes on the responsibility of ensuring both parties are in agreement of the content of the message, and the Xennial also understands the efficiency of talking through it rather than texting back-and-forth dozens of times to get a simple answer.
So which is better? Sometimes it is more appropriate (for both parties) to talk in person, and other times it is more effective (for both parties) to send a text. I have found that Xennials are capable of recognizing which method is appropriate and can easily switch between both methods, whereas other generations automatically resort to only one method or another.
If the message is time critical or the other person is in close proximity, a face-to-face gets the job done better. If the message is something that would be better suited in a written format for future reference, the text message is clearly better. If someone asks for your address in person, text it to them. They will have it documented in their phone forever. If they write it down or just try to remember it, that note will get lost or memory forgotten for the next time they need it. A Generation X or Baby Boomer will verbally try to communicate directions. "OK, get on I-90, but avoid the construction at the blah blah interchange and turn when you get to the old fire station..." Just text me the address, so I can click on it and my phone automatically maps it. The Xennial and Millennial win in this scenario. To the defense of the Generation X and Baby Boomer, they do have a better chance of remembering how to get there for the next time since they paid more attention while they were driving. The Xennial and Millennial will more likely need to rely on looking up the address again, BUT they WILL be able to find it quickly without asking for the address again. If the Generation X or Baby Boomer forget the directions or can't find the note they wrote last time, they will be calling again and again to have the directions repeated.
So how does this translate into the world of working with an architect?
I have discovered there is a profound benefit to working with architects who are Xennials. Well, Xennial architects learned to be architects from Baby Boomers who only knew how to draft by hand at a time where computer drafting technology was coming on the forefront. This enabled Xennials to learn both methods simultaneously. We were able to quietly laugh at our bosses while they created drawings by hand while we were able to do the same thing in a fraction of the time by using the computer. Our bosses never got good at using the computer since they were so set in their ways of doing everything by hand. It was too hard to break the habit. Furthermore, they also do not agree that the computer can do the work faster - simply because they do not understand what the computer can (and can't) do. The Xennial learned to do it by hand AND on the computer, so the Xennial knows why and when the computer is the more efficient tool, as well as when drawing it by hand is more effective. The Xennial understands both and can choose wisely. The Xennial draws something by hand when appropriate and draws it on the computer when appropriate. We know when each method makes more sense than the other. The other generations don't (and it's amusing for us Xennials to witness the arrogance of the other generations believing that things should only be done in one way).
Then came the Millennial. Oh Millennials. They get a bad rap. The Generation X and Baby Boomers don't understand them and their gadgets. The Xennials completely understand them and their gadgets, but laugh when they use gadgets for inappropriate things. In the architecture profession, Millennials immediately resort to the computer. On a job site, a simple question could be answered by sketching a solution on a piece of plywood, but the average Millennial will wait to get back to the office and draw it on the computer, email it, wait until the builder gets access to their email (and printer), and then discuss it back and forth for several days over email. The Xennials, Generation X, and Baby Boomers win in this scenario by solving the problem in person, right now, by using the appropriate media: hand sketching.
In other situations, perhaps a builder needs to see a solution created with several iterations, so they may analyse the solutions to choose the best one. The Generation X and Baby Boomer will hand draw it 3 separate times. Although they can hand draft quickly, they are still redrawing a similar thing 3 separate times (then they will scan it into their computer - 3 times - and email it). The Xennial and Millennial will draw it once on the computer, copy and paste it 3 times, then make a few quick adjustments to show the iterations. Then they just email the file (no scanning). The Xennial and Millennial win in this situation.
My biggest pet peeve on this topic is the use of Revit. Revit is a cool software in theory. You create a digital 3-dimensional model in the computer, and the computer automatically creates the 2-dimensional drawings (construction drawings) the builder needs to build the building. There's a big problem here. Revit is not so automatic. It leaves out a lot of information, it makes mistakes, and it takes a lot of time up front to get the insufficient result. AND to make matters worse, the Millennials don't know the result is wrong and incomplete. They will actually fight you when you confront them on this. When you tell them there's a hole in the wall they drew or a foundation is omitted under the wall, they will say, "no there's not - the computer drew it." Two things are happening here: 1. They assume the computer does it correctly without human intervention, and 2. They don't have the training to draw conventionally, so they don't know that something is drawn incorrectly. On 100% of the drawings I've reviewed that were created on Revit, 100% of them had major flaws, and 100% of the drafters were not aware of the errors and omissions and defended their work as if it was 100% correct. The Millennial did not get trained to draw things properly. They only learned how to operate software that is not fully developed to be automated. It is like assuming your self-driving Tesla is 100% automatic. You still need to know how to drive and to pay attention because some of the automatic driving is incorrect and requires human intervention. If you don't know how to drive or how to operate a car, you will have big problems. Similarly, if you don't know what to draw, software like Revit will not be effective because the human intervention is necessary to correct it.
If you analyse all of these scenarios, you will see the Xennial can identify AND understand both sides. The Xennial understands analog and digital. We know which is appropriate at each moment and each situation. The Xennial wins. Someday maybe the technology will be so developed and perfected that humans don't need to think, but for now, the Xennial is capable of being the mediator.
If you’d like to learn more about our design process, visit www.josharch.com/process, and if you’d like to get us started on your project with a feasibility report, please visit www.josharch.com/help












































