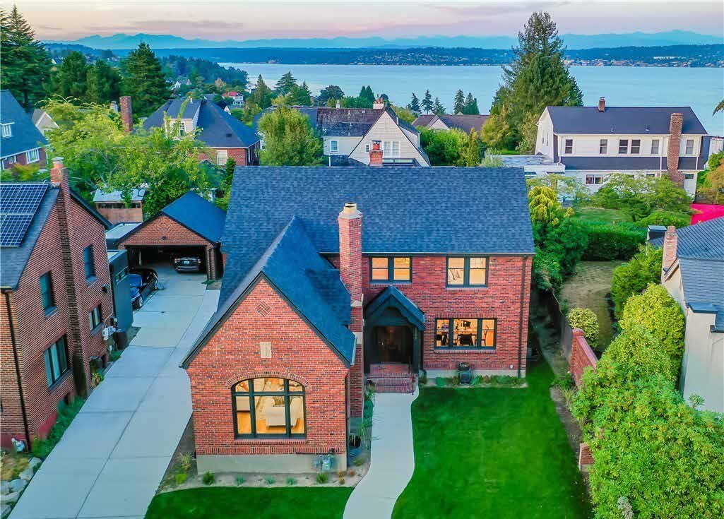
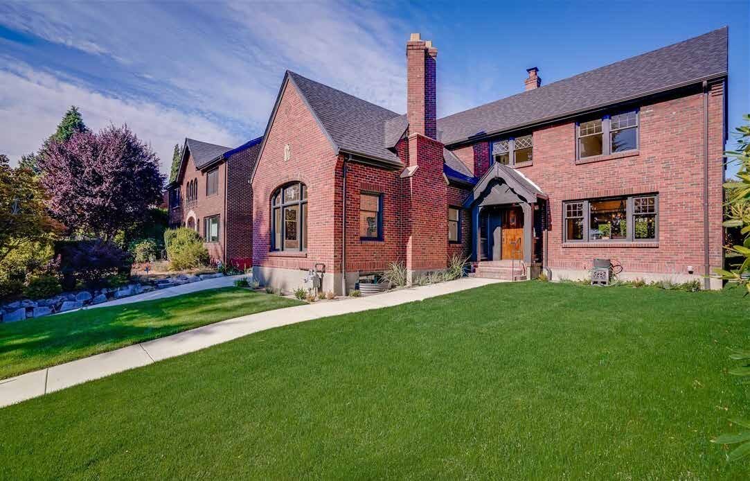
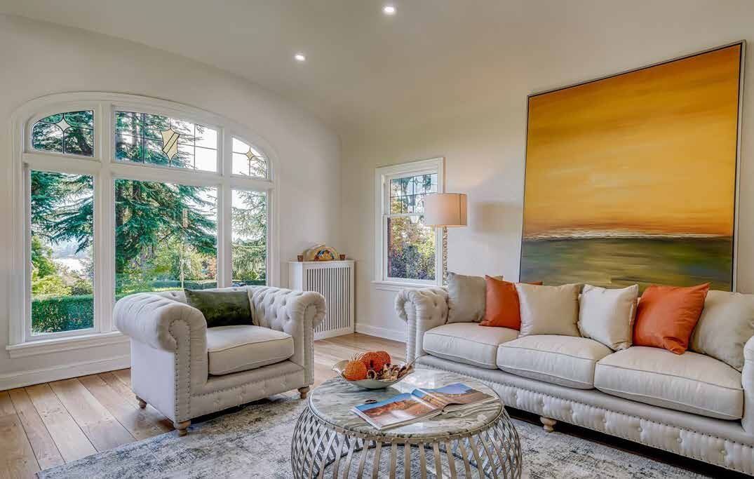
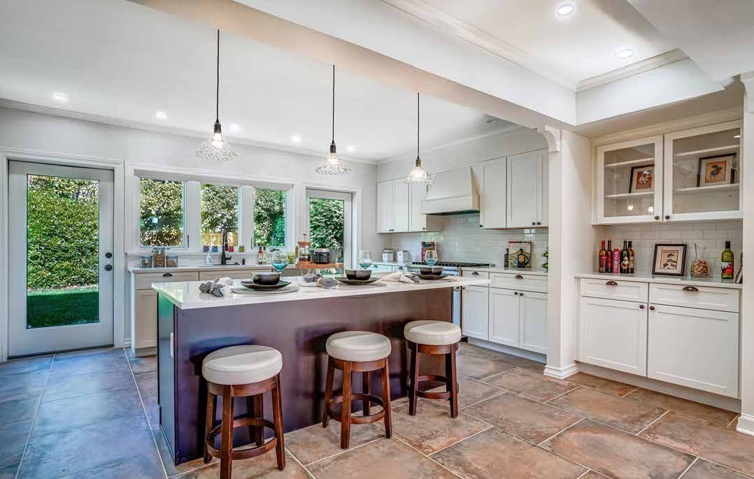
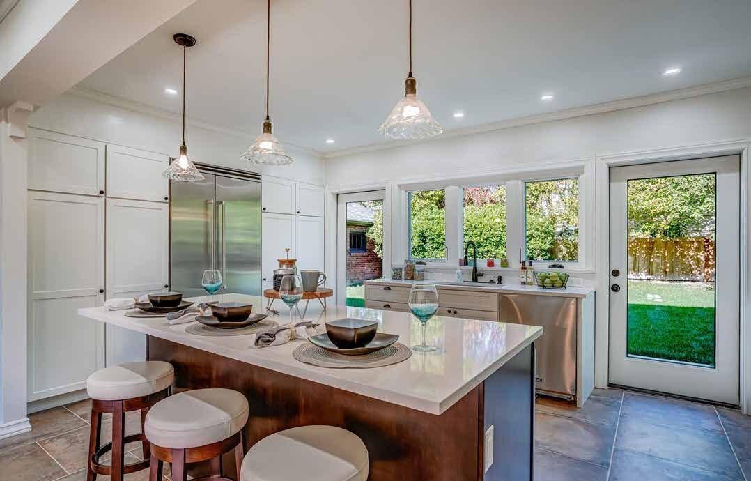
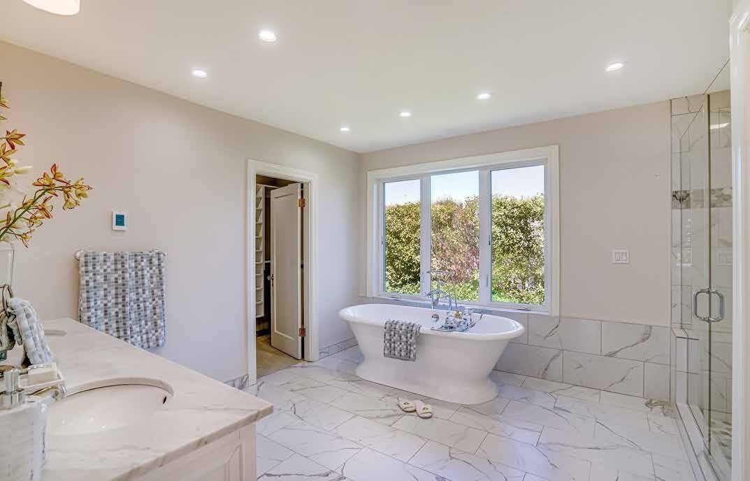
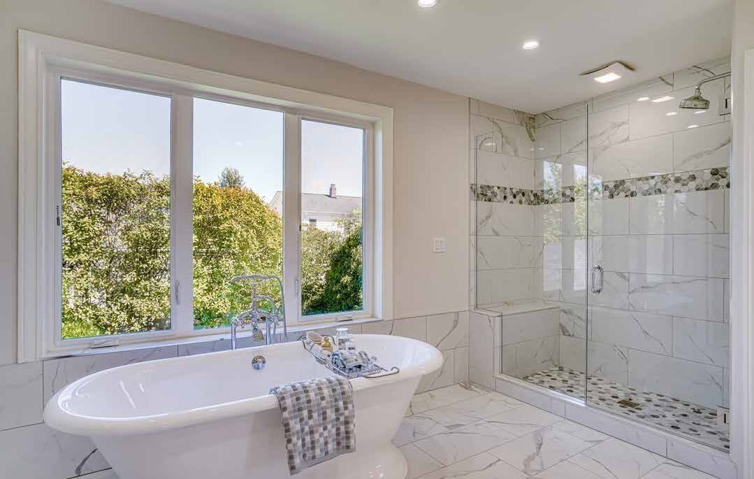
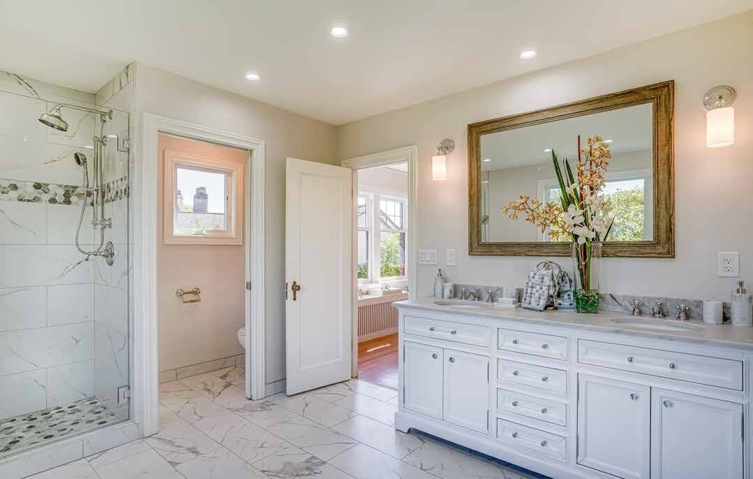
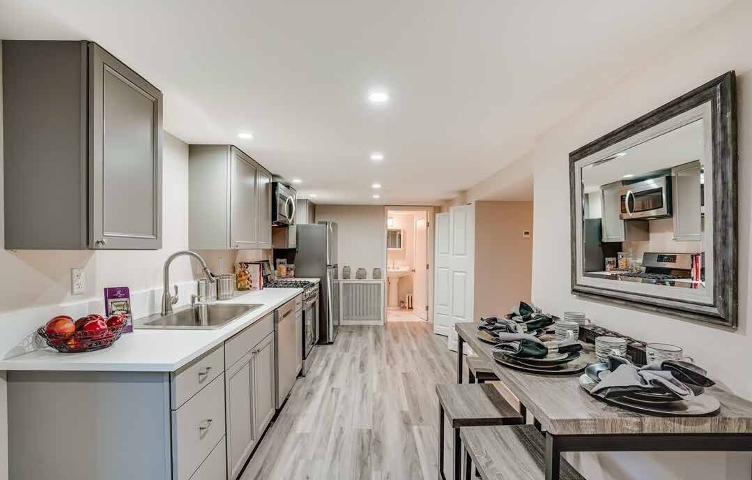
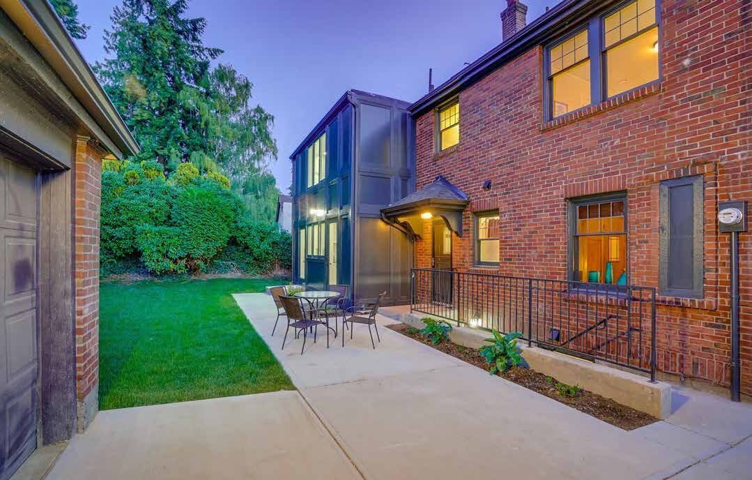

Designed by: Callie Carlin and Josh Brincko
A tudor residence in the Laurelhurst neighborhood was updated with a 2-story addition to the kitchen and master bedroom. The basement was finished with an accessory dwelling unit.

The historic details were kept in tact to maintain the thin sight lines on the windows, detailing of the trim, and the masonry was left undisturbed.

The arched window is typical of a window opening in masonry construction, and the trim was left in tact.

The outdated kitchen was refit with modern cabinetry, lighting, and finishes with this addition that begins at the location of the beam to seamlessly expand the space.

The cabinetry are built-in to the wall to enable the pantry cabinets to conceal the large commercial refrigerator.

The en-suite bathroom is part of the addition which provides ample space for a free-standing tub with lighting spaced to align with the new windows with a territorial view to the rear yard.

The shower integrates with the tiling the continues across the wall and through the custom shower glass.

An en-suite bathroom is complete with a private toilet room (not visible from the bed).

The basement was finished with a kitchen, bedroom, bathroom, laundry, and living space to provide an accessory dwelling unit for a rental, guests, or live-in housekeeper.

The traditional detailing throughout the house was continued in the design of the addition, and the color matches the existing wood windows. Since it is not feasible to perfectly match authentic, historic brick, it is often preferred for an addition to use a contrasting material to keep the original architecture in tact.
