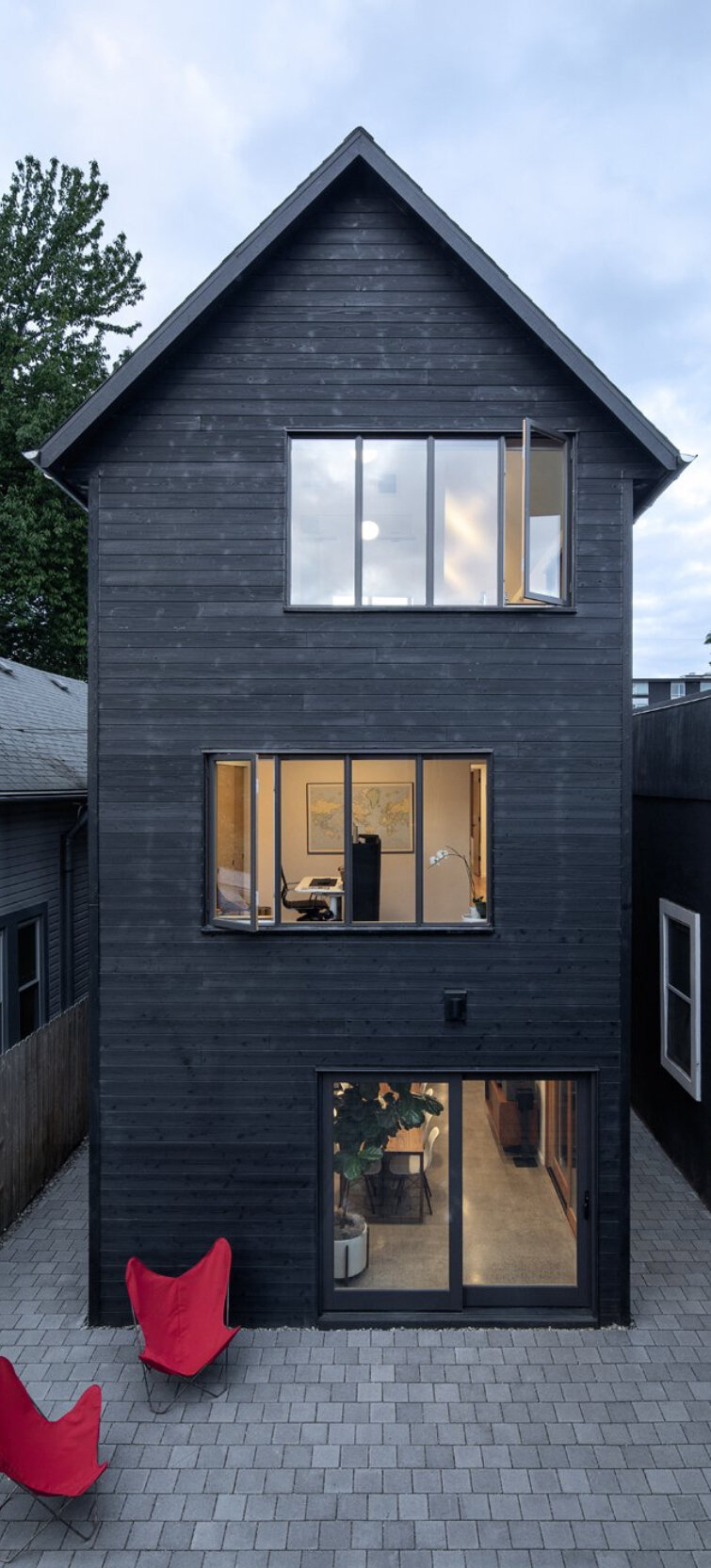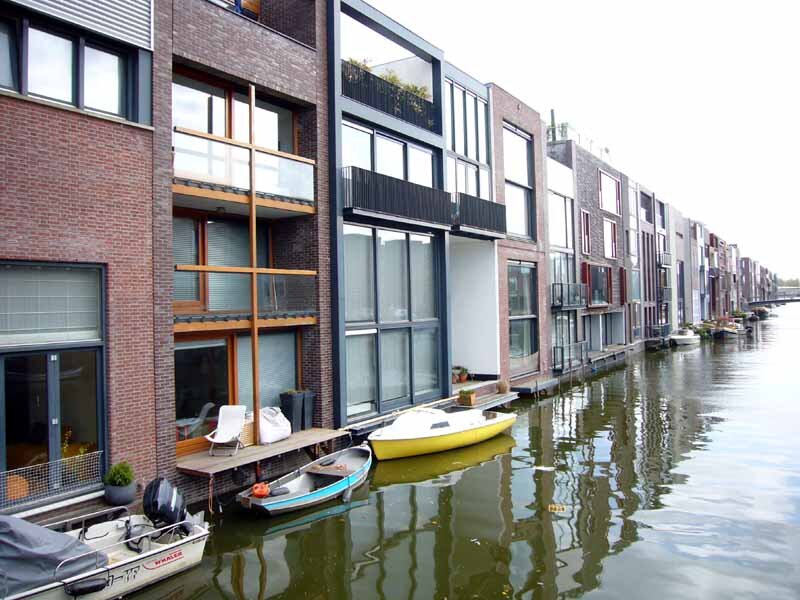The typical lot in many cities is a rectangle with 5’ side yard setbacks and 20’ or so front/rear yard setbacks. This is space on a property where you’re not allowed to build the house with the purpose to leave open space. This results in a buildable area that is exactly the same for every lot in a neighborhood, and this results in a lack of variety.
Occasionally you have that odd-ball lot in a city with a weird shape or size which is really common in West Seattle where I live and work. A quirky corner lot, or leftover space from previous subdivisions, a tiny or narrow parcel, or something on a steep slope that is tricky for construction creates a unique design opportunity. These differences in lot configurations require architects to think creatively to envision design solutions that conform to the tricky constraints of the unique lots. Similar to how sloped ceilings in attics can create charming interior spaces, small lots can result in unique and inspiring homes that positively challenge the norm of the boring, repetitious, cookie-cutter neighborhoods we see all to much. As an architect who is an expert in designing innovative homes, I excel and am passionate about the creative challenges that come with designing homes on small lots.
Here’s some cool homes we have seen by some talented architects that have been the result of unique and small lots that we commonly reference when we design unique homes:
By Prentis Hale
By Unknown
By George Suyama
By Unknown
By Unknown
By Unknown
Amsterdam canal
If you’d like to learn more about our design process, visit www.josharch.com/process, and if you’d like to get us started on your project with a feasibility report, please visit www.josharch.com/help







