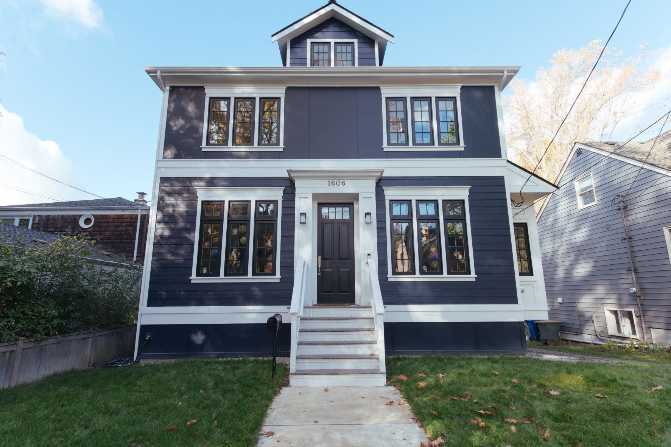
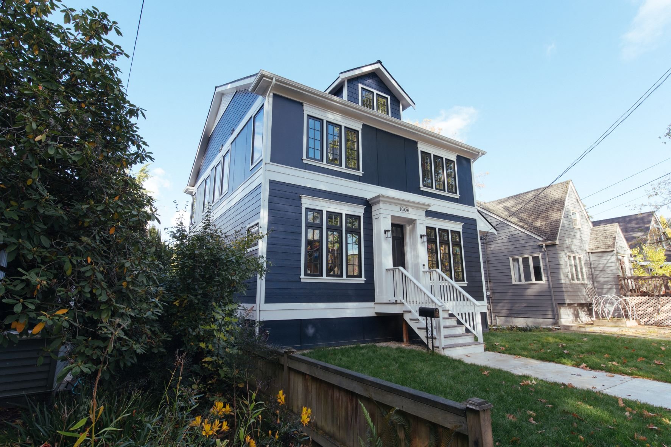
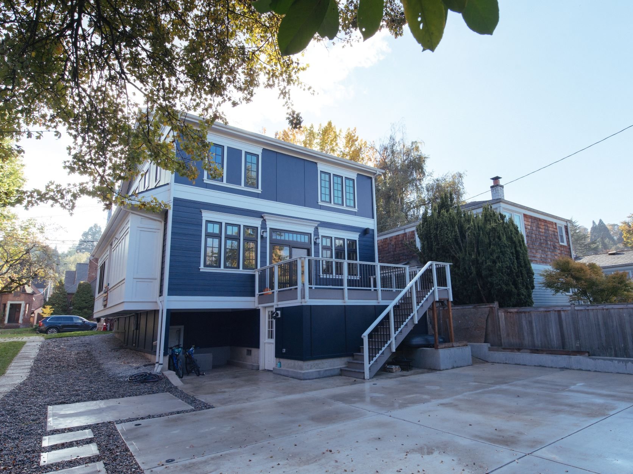
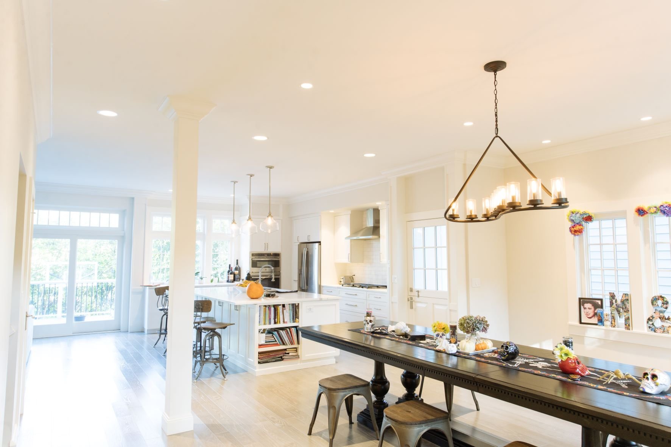
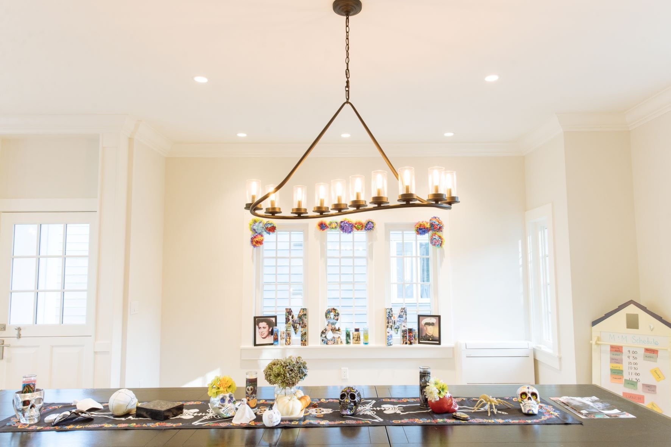
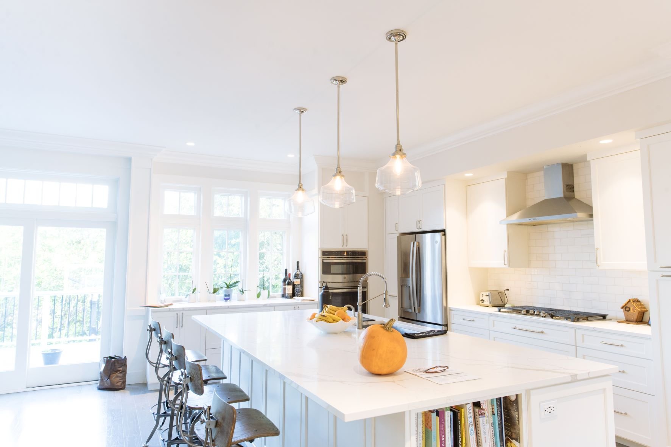
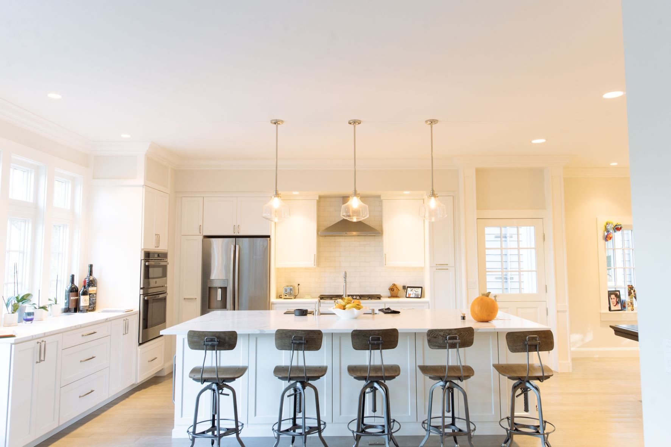
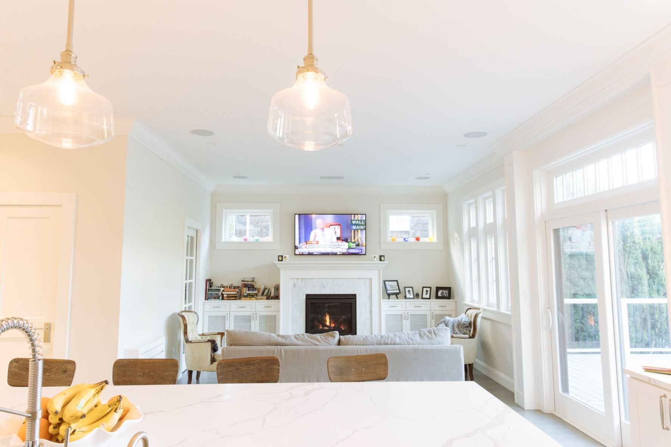
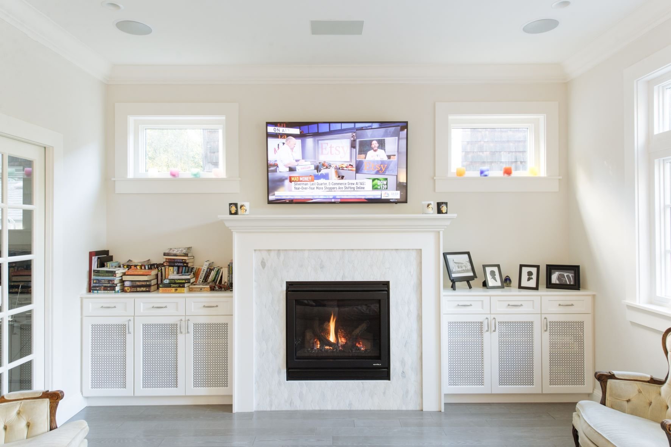
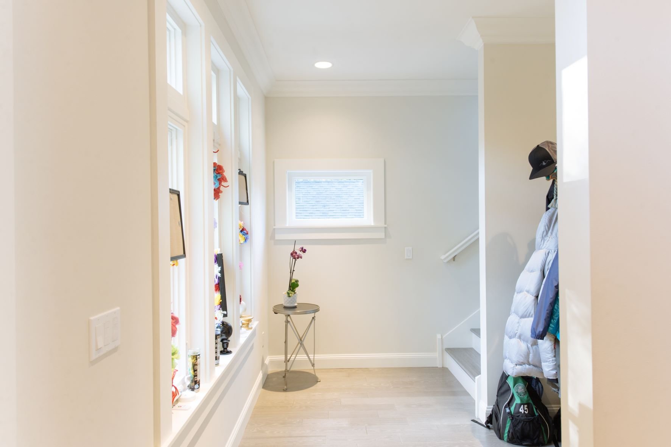
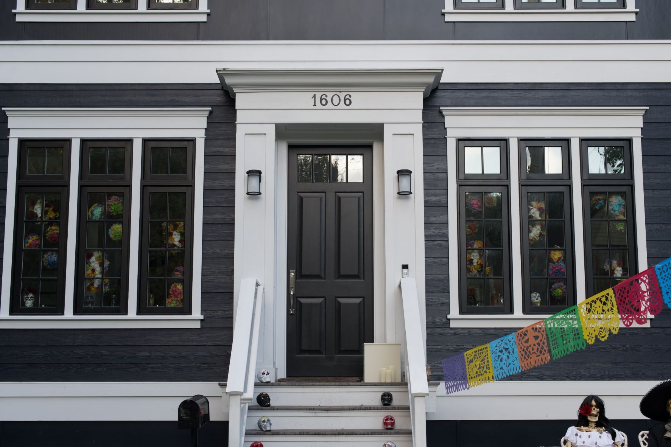
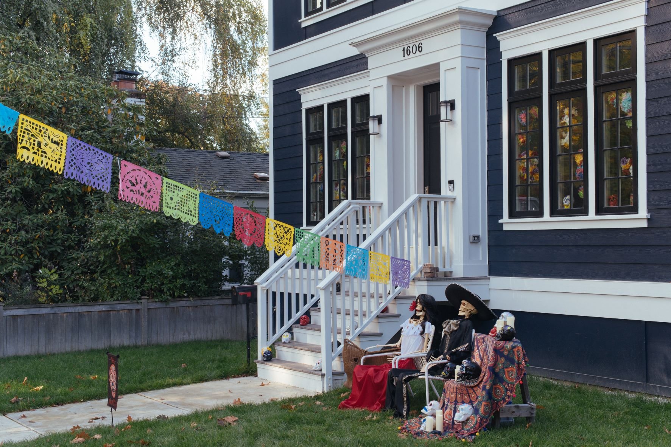

Montlake Residence
The existing home was a single story bungalow with attic, and after careful consideration of the structure, it was determined that an upper floor addition would be most feasible if built on the existing foundation - but with new wood framing. The site is considered a peat settlement prone area, so covering new areas were not allowed. Furthermore, the existing foundation was required to be retrofitted similar to a swimming pool with a contiguous concrete floor and wall system to withstand the hydrostatic pressure of the water underground. This home enabled the best use of the existing conditions to create a headquarters for family memories to be made.
Designed by: Callie Carlin and Josh Brincko
