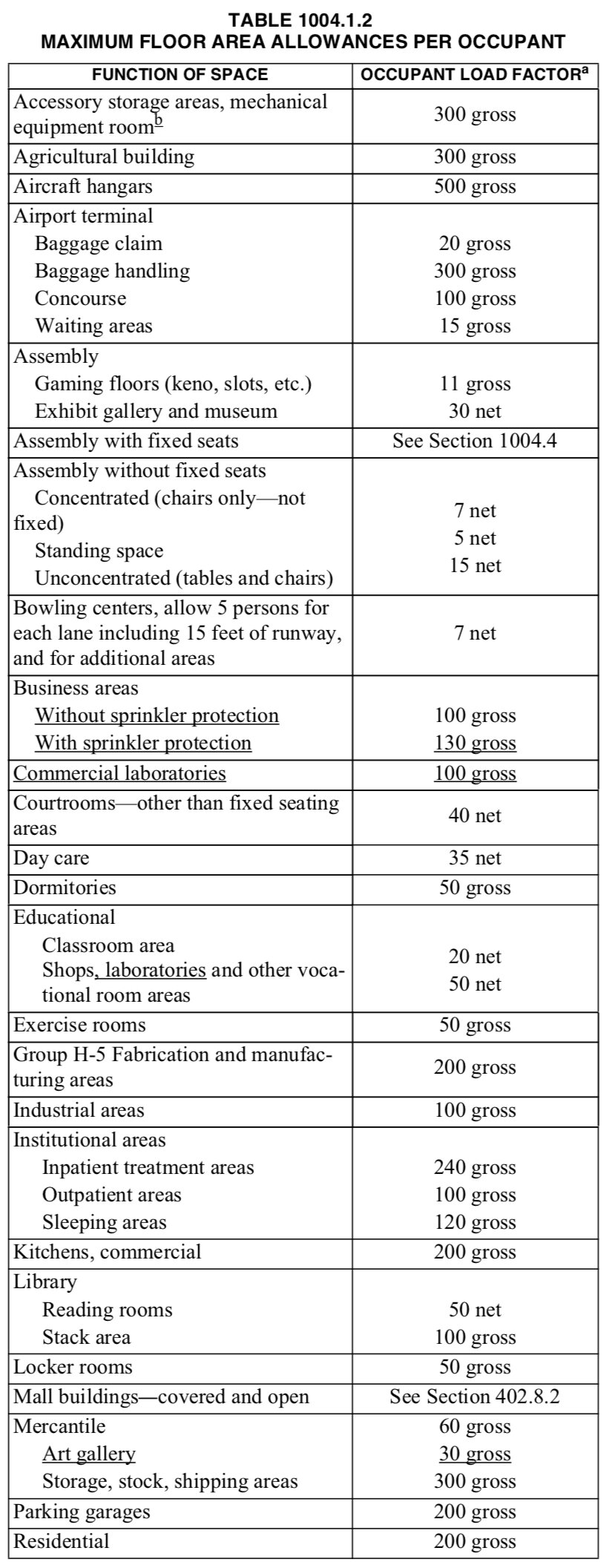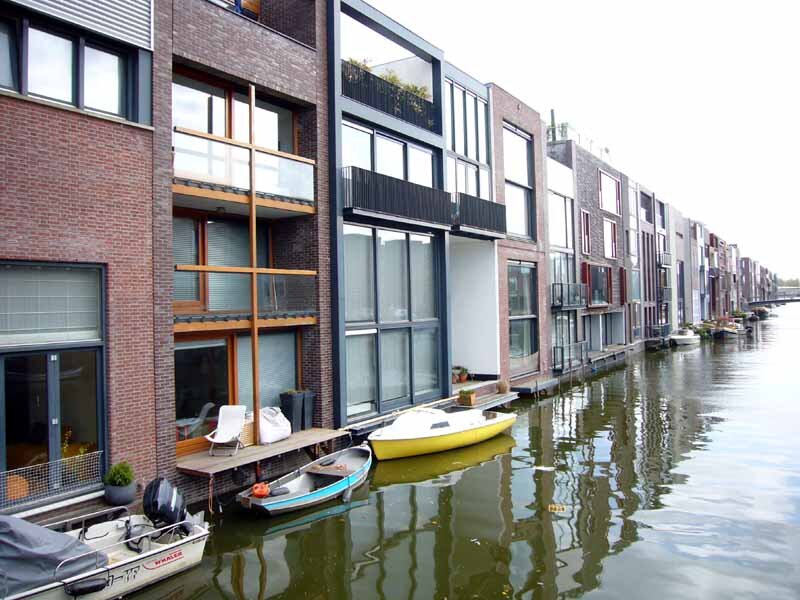What does an architect charge to design stuff? The short answer is: for a typical house project, most architects charge a design fee above $20,000, and over $100,000 is also not uncommon for a decent sized project. The fee is usually billed by the hour, and it is proportional to the size and complexity of the project. According to the American Institute of Architects, design fees for remodels are generally around 15% of whatever the construction cost ends up being and around 10% of the construction cost for designing projects from the ground up (new construction). For the thousands of hours a team of architects puts into designing a building, this 10% fee is not much higher than the 6% fee real estate agents will get when they sell the building. (Do the real estate agents collectively work thousands of hours for that fee?)
This may seem like a lot of dough for someone to draw some pictures of a building, so let’s discuss what clients get for this investment (and what the architect earns) since the architect does so much more than just the drawings:
The drawings. These are the most tangible deliverable. They show the building department the info needed to get a permit, and they explain to builders how to build the building. You may think, “I took a CAD class in high school, so I can draw up some plans.” It’s not so much about knowing how to draw. It’s more about knowing WHAT to draw (which brings us to the next topic - and why the drawings are less valuable than the mere access to the architect to get you through the whole design and construction process).
Experience. The drawings communicate a ton of contractual information that takes a lifetime of focused learning to successfully convey to building departments, engineers, builders, material suppliers, and clients. Architects figure out the best way a building can satisfy their clients’ needs, and they also have figured out how to most appropriately get the building built, so it will be in line with the clients’ expectations, budget, schedule, building codes, zoning codes, builders’ capabilities, material limitations, and so many more factors. All of these factors are distilled into technical drawings and documents to communicate the requirements to the appropriate parties. Much of the benefit of “experience” is not through drawings, but rather through verbal communications and visual inspections with the architect where quick, focused feedback saves thousands on the cost of construction as builders run into issues. This leads to the next benefit…
Time. With any project, there are many critical moments before and during construction when your architect MUST be available. There are deadlines with building departments, builders needing a clarification on a construction technique NOW, a client having a freak-out meltdown over a builder’s bid, an inspector “requiring” something (expensive) that’s not actually required, or a moment when a client has a sleepless night over the biggest investment of their life (their new building), and they just need the leader of the whole process to help them make a crucial decision. I have had countless times where I have had to leave a soccer game, work all night/weekend, cancel fun plans, miss other obligations, and even lose out on time with my family because my clients’ projects require something that cannot wait. I think of it as “renting my brain.” Architects are also available when clients don’t need them. Sometimes the timing doesn’t work out as we are waiting for an approval from a building department or an engineer to finish their work, and architects must still be available and keep their business running with the lights on ready to go when there is crucial work to be done much like the surgeon is waiting in the ER just in case help is needed.
Creativity. People may know when they like or dislike something they see, but usually they do not know WHY. Your architect does. Your architect knows what you want even when you don’t (and even when you think you do know what you want but actually don’t - your architect can see into your soul). It is sort of like those frustrating times as a teenager when you were about to do something dangerous, your parents told you not to, but you did it anyway and got hurt. They knew what would happen before it happened much like a good architect has good insight on your project. When a client starts talking about what they want to do, an architect already knows what they will say next, what parts of that request won’t actually come to fruition, and how to guide you toward the solution that you are really trying to describe. Your architect gives you options that you would have never imagined on your own. Your architect shows you why the best solution is the best - even if it’s something you initially wouldn’t consider. Your architect wants you to be inspired by the space that you will build. The creativity doesn’t stop with the design of the building though. The creativity carries through in less obvious ways like: thinking of ways to get permits for things the building department says “can’t be done,” or thinking of ways to convince a builder to build something in an innovative way that will save you money, or helping you figure out the best real estate value for different ways you could build your project, or even finding cost saving methodologies on how you could sequence your project. Your architect is there for you to find solutions to all sorts of problems.
Assurance. When you hire an architect, you are getting the assurance that your building will perform appropriately. It won’t leak. It will meet your needs. It will be comfortable. It will be safe. As long as the architect is retained through the whole project and during construction, your building will perform very well. If you only commission the architect to do part of the job, it’s like making the beginning part of a sandwich: just the bread - it won’t be very good. The architect needs to do the whole process for it to really work.
Coordination. Your architect will coordinate all the different people that make your building become a reality. Architects understand all the technical information from builders, product suppliers, building departments, and engineers, and they combine all of that information into a cohesive set of documents that your project team needs to build the project. The architect coordinates the work of surveyors, structural engineers, mechanical engineers, electrical engineers, plumbing engineers, geotechnical engineers, civil engineers, builders, building departments, inspectors, arborists, ecologists, biologists, landscape architects, lighting designers, smart home technology providers, real estate agents, archaeologists, historians, neighborhood groups, and/or many different material suppliers.
Concierge. In addition to coordinating all the parties above, the architect is your concierge throughout the process. If a time-sensitive document needs taken from the building department, to a notary, and to the county recorder office before they close for flag day or whatever other holiday governments take, your architect does that. If you need to see samples of different tiles, your architect arranges that and brings them to you for approval. If you want to see what different stains on different woods look like, your architect makes that happen. If you have a disagreement over your builder’s bill, your architect has the technical expertise to mediate that. If you want to see an example of a certain type of product that was installed in a different building before you decide to buy it, your architect sets up an appointment to visit someone else’s home or business to see it. Your architect is there to get you through the entire process and to make it as easy as possible. Things that may seem difficult for you are easy, everyday tasks for your architect.
So with all the service an architect dedicates to a project, what does the architect do with their design fee? It is common for 1/3 of it to be paid to the staff member that did the task, and 2/3 of it goes toward overhead expenses of operating the firm. Any leftover from overhead is profit for the firm. If your architect charges $150/hr, it is likely that the architect does billable work about half the time (at most). In a typical 2080 hour work year, that’s about 1000 billable hours in a year or often much less. Of that $150,000 billed, that would be $50,000 for the architect’s salary and $100,000 for the overhead for things like professional liability insurance, general liability insurance, computers with VERY expensive software, rent, and an operation budget (to name a few). When the office is slow, when we mess up a tile order, or when a client doesn’t pay a bill on time, there better be something leftover in that overhead expense to keep the firm running. Does that sound lucrative? Do you want to be an architect? We do it because it is rewarding work (not necessarily in the financial sense).
Here are some additional resources that substantiate the figures above:
Royal Architectural Institute of Canada (Published by American Institute of Architects - see page 11 TIER 7, and page 30 which defines custom residential as being in the most complex tier.)
Home Advisor (scroll down to "How Much Do Architects Charge as a Percentage of a Project?")
If you’d like to learn more about our design process, visit www.josharch.com/process, and if you’d like to get us started on your project with a feasibility report, please visit www.josharch.com/help




















