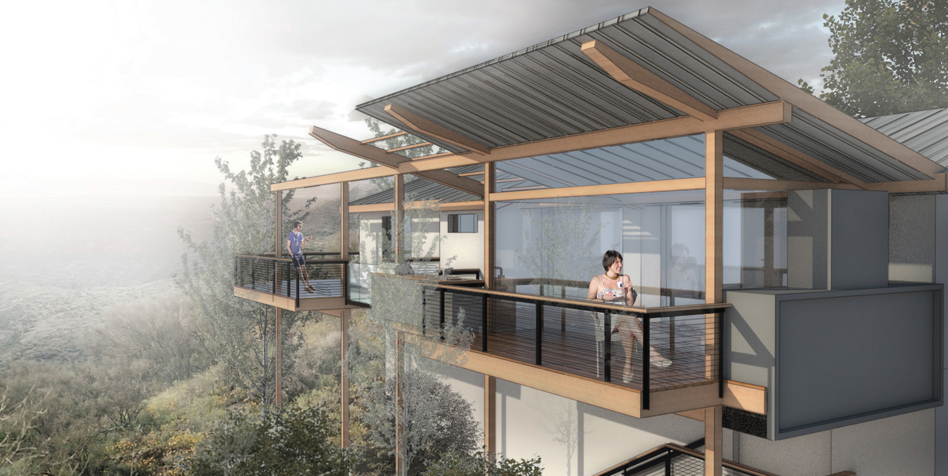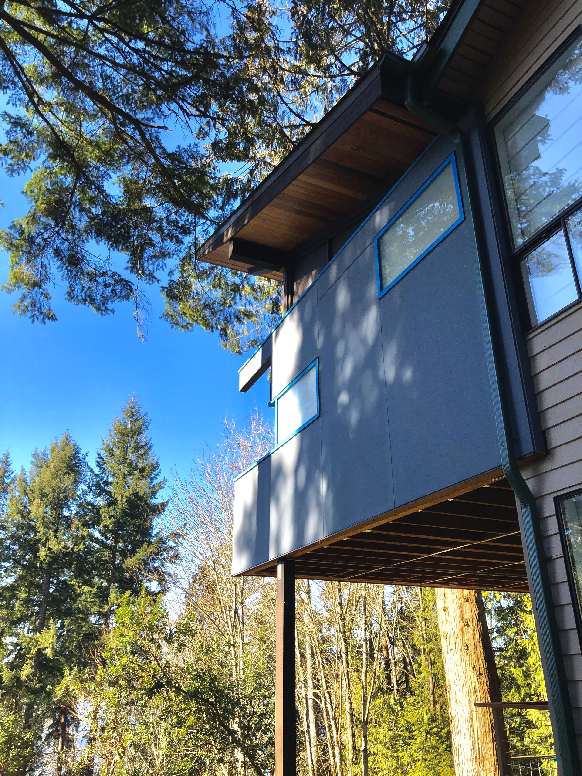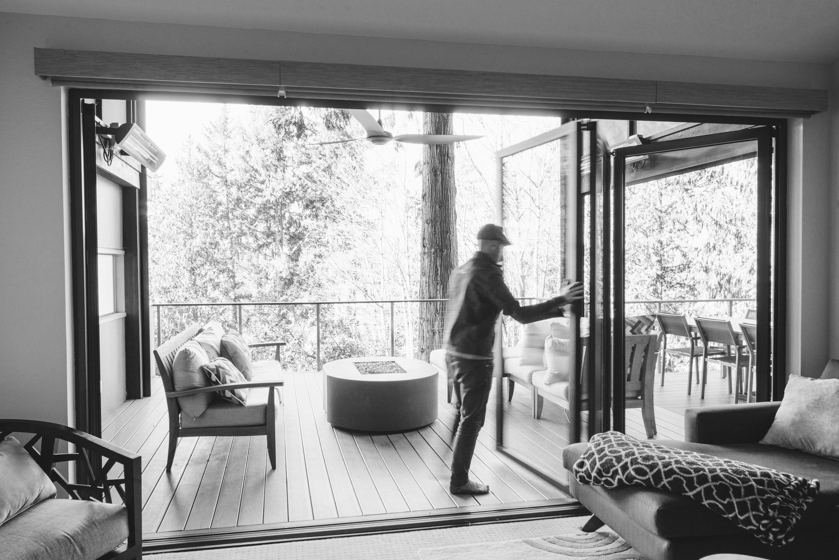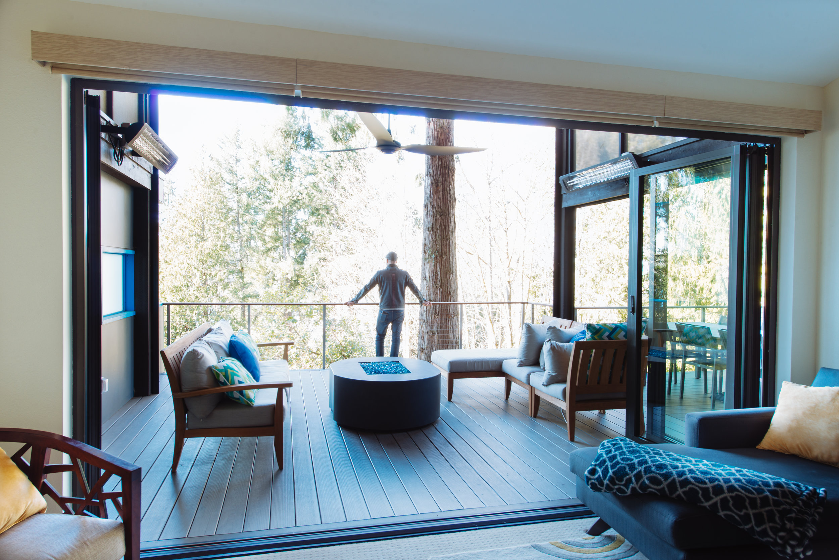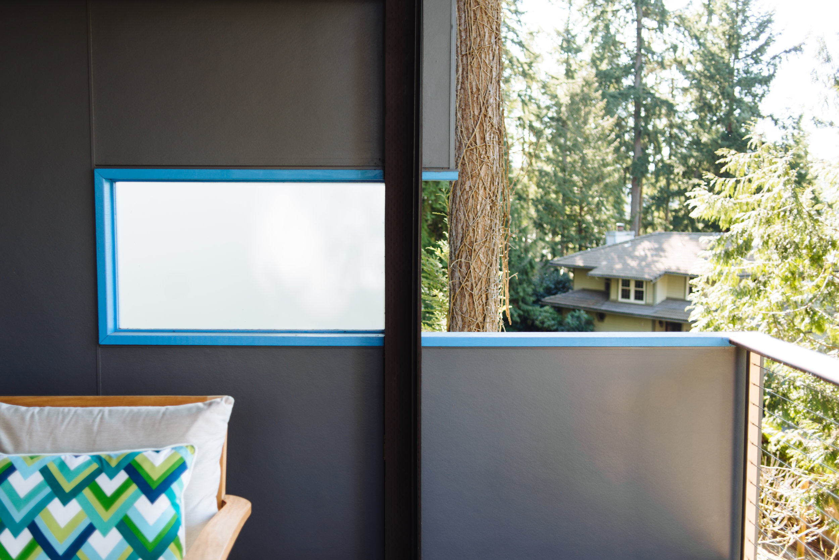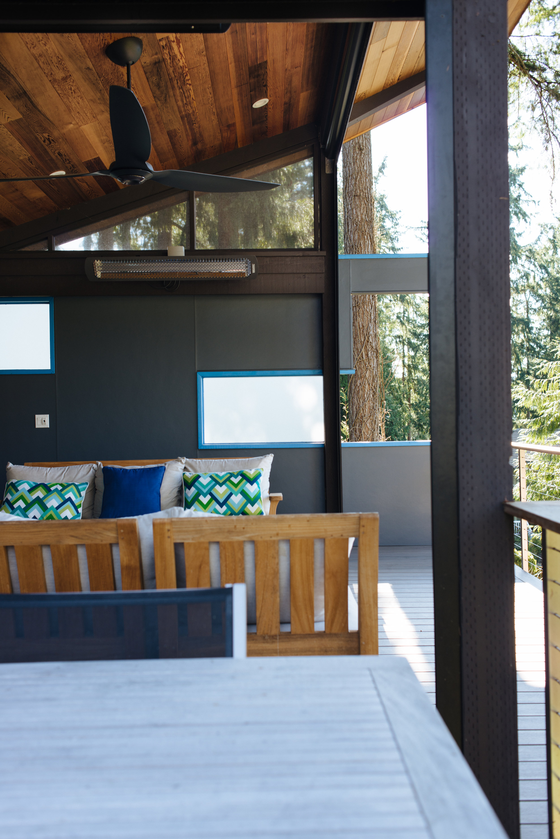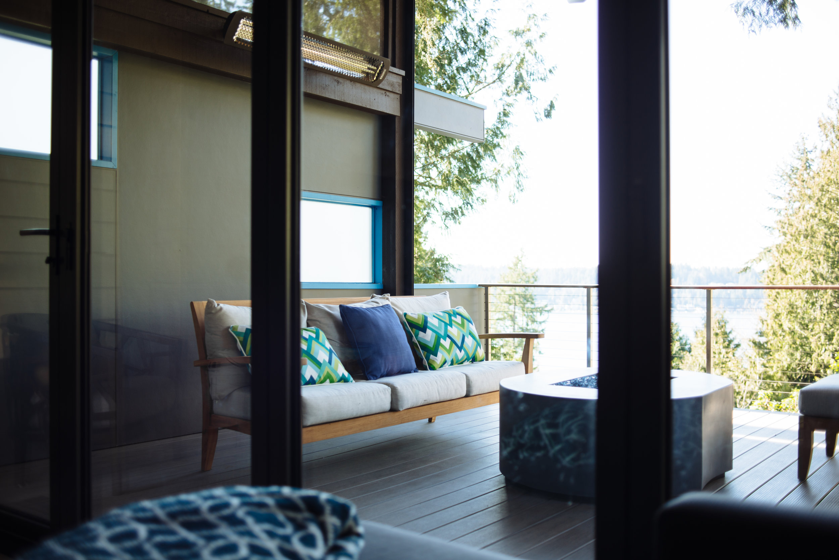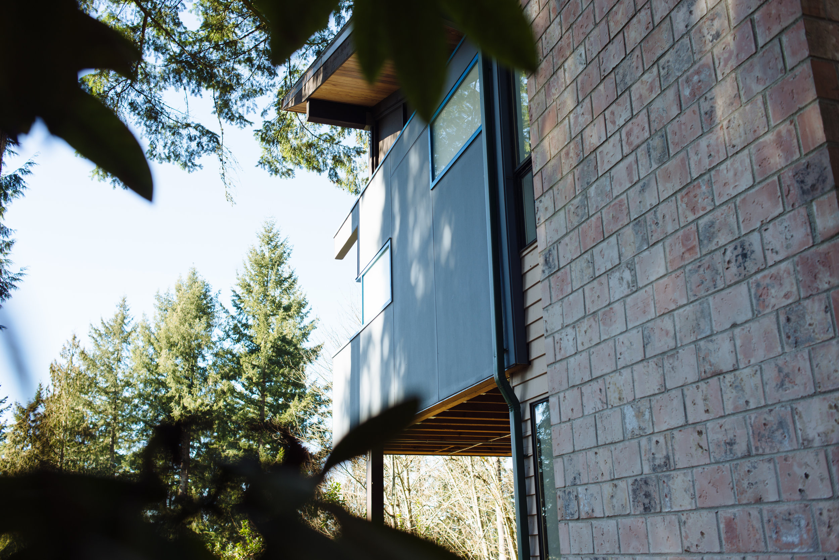Let me first explain the basics of windows starting with how they operate (listed in order of low to higher cost). Fixed, also called “picture,” don’t open. They are “non-operable.” Single hung windows have two “sashes” inside a frame, and one sash slides up and down while the other sash is fixed. A sash is the part of the window that moves, so you can open it. Since the sash on a single hung window only slides up and down over the fixed portion, you can only open half of the window at a time. When it’s open, you now have two layers of glass to look through. When it’s closed, you have a sash obstructing your view halfway through the window. This is my least favorite type of window. Next is a slider that works the same as single hung, except it slides sideways instead of vertical. (Also not my favorite.) Double hung windows are the same as single hung, except you have the flexibility of moving both sashes up and down. Sliders, single, and double hung windows all limit your view out, daylight in, and amount you can open your window for ventilation which is counter-intuitive as to why you wanted a hole in the side of your house in the first place. Awning windows have no obstructions. The whole sash opens outward with a hinge along the top. The good part is they act like an awning and block the rain while opened, but they usually only open about 45 degrees (so you really cannot push them all the way open). Hoppers are similar to awnings, but the hinge is on the bottom making them tilt outward like a funnel gathering rain to flow into your house. For this reason, many window manufacturers don’t make them, but they are good for venting steam from a shower, for example (if you have large roof overhangs). Casement windows are the last type. These hinge from the side like a door. They have nothing obstructing your view, and you can open them all the way to maximize your ventilation and your view. Just be sure that if they swing out, they don’t hit some other part of your building or into a walkway. These work well for emergency egress windows since they provide a large opening. Some window manufacturers are quite limited in the size they can make casements, however, since they become more unstable as they get wider. Ok, those are all the common window types.
Next we will review materials (listed in order of least expensive to most expensive). Vinyl windows are clunky and commonly used because they are the cheapest. You get what you pay for. The frames are so thick because vinyl is not a strong material. They also warp in the heat of the sun. The thick frames and thick sashes leave little glass leftover. They are also usually limited in color to white and other light, neutral tones. Spoiler alert... we see white windows EVERYWHERE. Why is that? It’s because developers are slamming up one cookie cutter home after another, and they are buying the cheapest materials they can. Take some time and look around in design magazines, look in nice neighborhoods, and look at architects’ websites. You will not see many white windows. You will mostly see black windows (or some other dark color). The dark color looks nicer because it blends in with the glass which makes the window look more elegant and not clunky. It blends in better with the glass since glass is perceived to be black. Go ahead, look at the homes across the street. Notice how dark the glass is (unless they have lights on at night). White windows contrast this too much and stand out like a sore thumb. Back to materials... Fiberglass is similar to vinyl, but it’s stronger and therefore the frames and sashes are thinner. You can also get dark fiberglass. These are a great option for nice windows at a low price point. Some manufacturers will even put a wood veneer on the interior surfaces, so you can paint or stain them and have the look of wood inside without the durability issues of wood on the outside. Wood windows are another option. This is the most traditional type of window, but they are becoming less commonly used because they are expensive compared to vinyl and fiberglass, and they require more maintenance. Wood windows look great though. There are lower price point wood windows with thick, bulky frames, and there are higher price point wood windows with very thin, elegant frames that work well in modern homes. Another material option is wood clad. This is simply a wood window covered with aluminum on the exterior, but it does not actually look like aluminum since it is perfectly wrapped around the profile of the wood. Most people cannot tell that it’s not wood - even from close up. The aluminum cladding offers the longevity and durability while still giving you the warm look of wood on the inside and outside. Another window material is aluminum. The price point can vary from less than wood to more than wood. Aluminum windows have come a long way since the ones you remember in the 80’s with sweaty condensation forming on them. Today’s aluminum windows now have a thermal break, which is a concealed layer of polymer that separates an interior portion of aluminum from an exterior portion of aluminum. This inhibits the heat transfer from inside to outside, and it makes aluminum windows energy efficient (and expensive). Aluminum windows are great because they require no maintenance, and their frames are very thin which maximizes the amount of glass, creating nice, clean lines. The next window material is steel. This is the most expensive material since they are basically custom fabricated out of raw steel. Since steel is so strong, they result in very thin frames of less than an inch commonly. These are very striking windows, but they are not energy efficient. The final material for windows is actually no material at all: stopped-in glass. Stopped glass is simply buying a piece of glass (double-paned) and building your own frame around it within the building. Instead of buying the window frame from a manufacturer, you just use trim to attach the glass to the structure of the building. This gives you the cleanest lines since there’s no visible frame. This is common in mid-century modern architecture. This brings us to our next topic: glass.
When you buy windows, you are not really buying the glass. You are really buying the frame and sash. The window manufacturers build the frames, then they buy glass to “glaze” into the window frames. They are mostly buying glass from two glass manufacturers: http://www.vitroglazings.com/en-US/Glass/Architectural-Glasses.aspx and https://www.cardinalcorp.com/. I favor Cardinal glass for a few reasons. They offer a better warranty, and their product is less likely to fog (in my experience) between the two panes of double-paned glass. They also seem to get better u-values (this is the measurement of thermal efficiency). They offer a few different glass types that range between a balance of best thermal efficiency, best visibility through the glass, and best limitation of solar heat gain. Cardinal’s i89 coating is a nice balance between thermal efficiency without too much noticeable discoloration to the glass. I also suggest specifying black spacer bars between the two panes of glass. This black spacer bar is more efficient than the aluminum ones that are more commonly used, and the black is also less visible. Any manufacturer can do double-pane and triple-pane glass. Single-pane is not typically done anymore. You can also specify a temporary protective film to be applied to your glass to protect it during construction. It is also important to specify whether or not the glass must be tempered. In certain situations such as in bathrooms, near stairs, near doors, and large panes of glass, safety glass is required by code. Tempered glass will safely shatter like a windshield where sharp shards of glass don’t fall into your lap in a car accident. Additional code requirements relate to egress and energy code. The glass and the window frame must be tested together to achieve a certain u-value, and the energy code must be consulted to determine what u-value is required in your situation. The building code must be consulted to determine which windows must be sized for egress to be large enough (when open) and positioned properly, so a firefighter with an oxygen tank can carry you out of a window when you are passed out from smoke inhalation in a fire. This may seem easy to appropriately size a window, but all manufacturers have different limitations on the sizes they can make for operable windows that meet egress requirements.
Some additional features that must be decided upon with windows is the hardware. Hardware comes in different colors, different materials, and different styles. For example, the little roto-crank you turn to open a window can be an oil rubbed bronze in a traditional looking style, or it can be white plastic with a more modern style. Or you could eliminate the crank and install your own lockable pushrod or some other hardware that prevents your casement window from slamming open or shut in the wind. Screens are another option. The screen can come in different colors, and so can it’s frame. It can sometimes be hinged, retractable, or removable. Windows can also be separated into different panes of glass (known as lites). The option to install “muntin bars” on your window makes them look more traditional. When glass was first invented, the pioneers could really only make it about the size of a sheet of paper before it got too frail and would break. For this reason, they put muntin bars between several window lites to enable the overall window to be bigger. Today, we can either simulate this, or do it for real. “True divides lites” (TDL’s) have real muntin bars that separates each lite of glass. This is expensive, but it is authentic. You can also fake it by putting simulated muntin bars either between panes of glass or on the interior and/or exterior surface. This looks fake when you look up close. When you have the bars between the panes of glass, it looks even more fake from afar since the glare on the glass does not create a shadow line on each muntin bar that would traditionally be on the surface of the glass instead of between the two panes. Other options you may find on the window order include the shape of the window frame/trim, thickness of the wall it will be installed within, colors, wood species, pre-finished/painted, and so much more.
With so many options, requirements, and technical issues relating to windows, it is appropriate to acknowledge that ordering windows is a major task, and it is also very iterative. Ordering the windows at the right time of the project is crucial too. In some situations where precision is not required, the windows can be ordered before the walls are built (and the walls can be built based on the window order). In other situations, the windows must be ordered AFTER the walls are built, so precise measurements of the walls can be taken to facilitate ordering windows of a very specific size that allow the desired alignments with architectural features such as trims, beams, adjacent doors, etc. This leads to a slowdown in the project schedule, but there’s no way around it when precision is desired. It is important to visit window showrooms and test the different window products, so you can see how they look and feel. The architect and window suppliers go back and forth dozens of times (usually resulting in over 100 emails/calls) to fine tune the window order to get each item correct for the capabilities of each window manufacturer, so you may compare the costs, pros, and cons of each item before signing on the approval line. Windows are one of the biggest material purchases for your project, so it is very important to dedicate the time necessary to get it right.
If you’d like to learn more about our design process, visit www.josharch.com/process, and if you’d like to get us started on your project with a feasibility report, please visit www.josharch.com/help



