
Every few years, I take a mini “sabbatical” to inspire myself, get some new ideas, and to figure out better ways of designing and building structures. Commonly, if you look outside your ordinary area of work, you learn different ways of doing the same thing, so you can distill the techniques down into a new and better way of doing your craft. With architecture as my area of work, travel is best way to see new things. My recent trip to Iceland enabled me to see construction practices that are geared toward insulating homes really well, innovating waterproofing techniques, and design intended to capture the limited amount of sunlight when living near the Artic Circle.
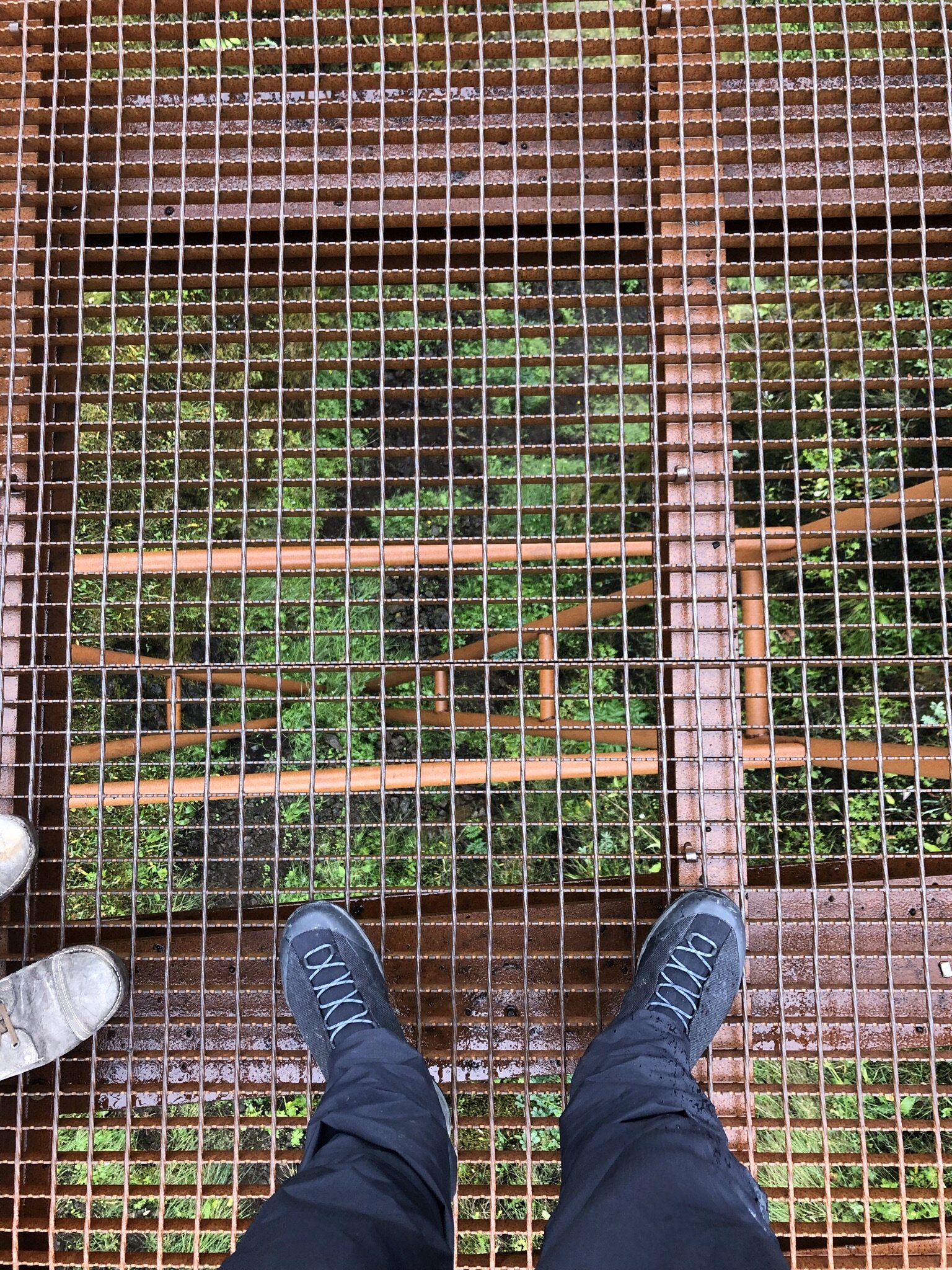
Steel grating
Being able to see through a floor (interior or exterior) can make a dramatic experience)

Cantilever over slope
Projecting a structure over a slope without touching it helps to protect the most vulnerable part of the slope.
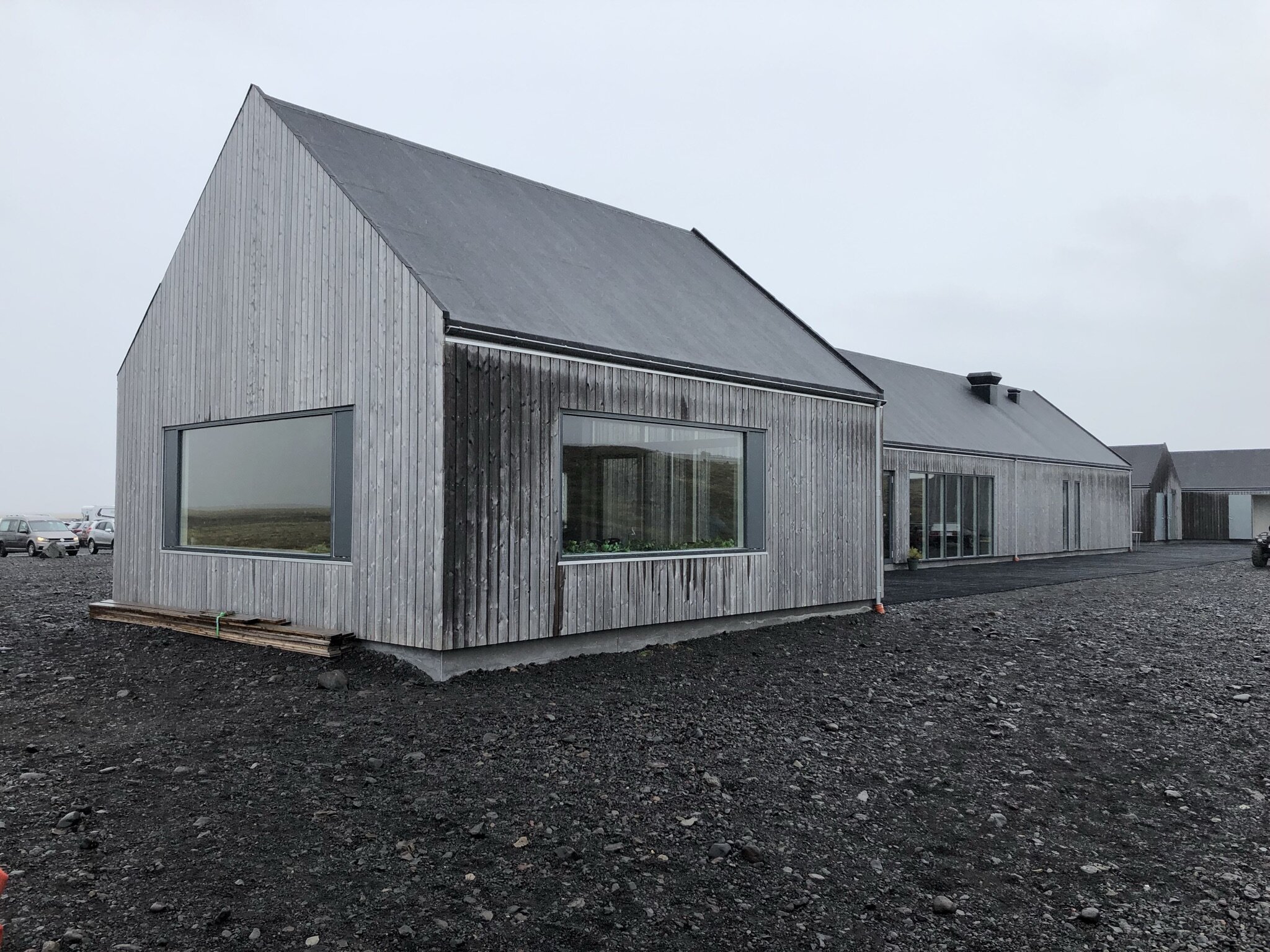
Natural weathering
Use of natural materials indigenous to the environment create a natural patina and weather naturally to create a variety of colors on a facade (birch in this case). Also, a flat roof membrane is used as a roofing material in a situation that is not actually a flat roof. Lastly, a metal panel is used to fill the difference between the size of the window opening and the size of the actual window product to create more flexibility and tolerance during construction.
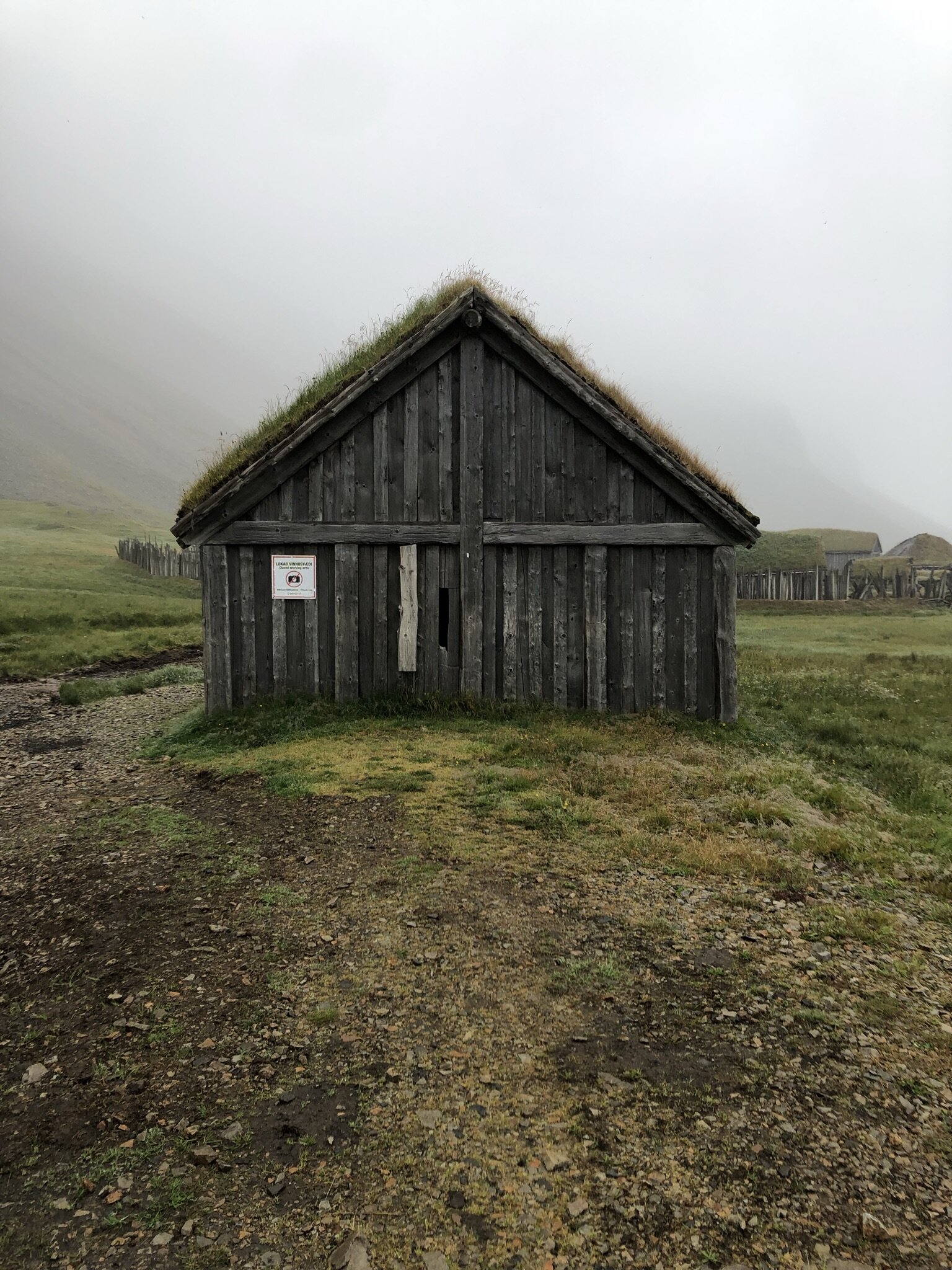
Natural materials
The indigenous wood siding planks overlay one another to create a more watertight facade. Also, the green roof is mounted over a wood roof to absorb much of the rain before it has a chance to run down the side of the building.
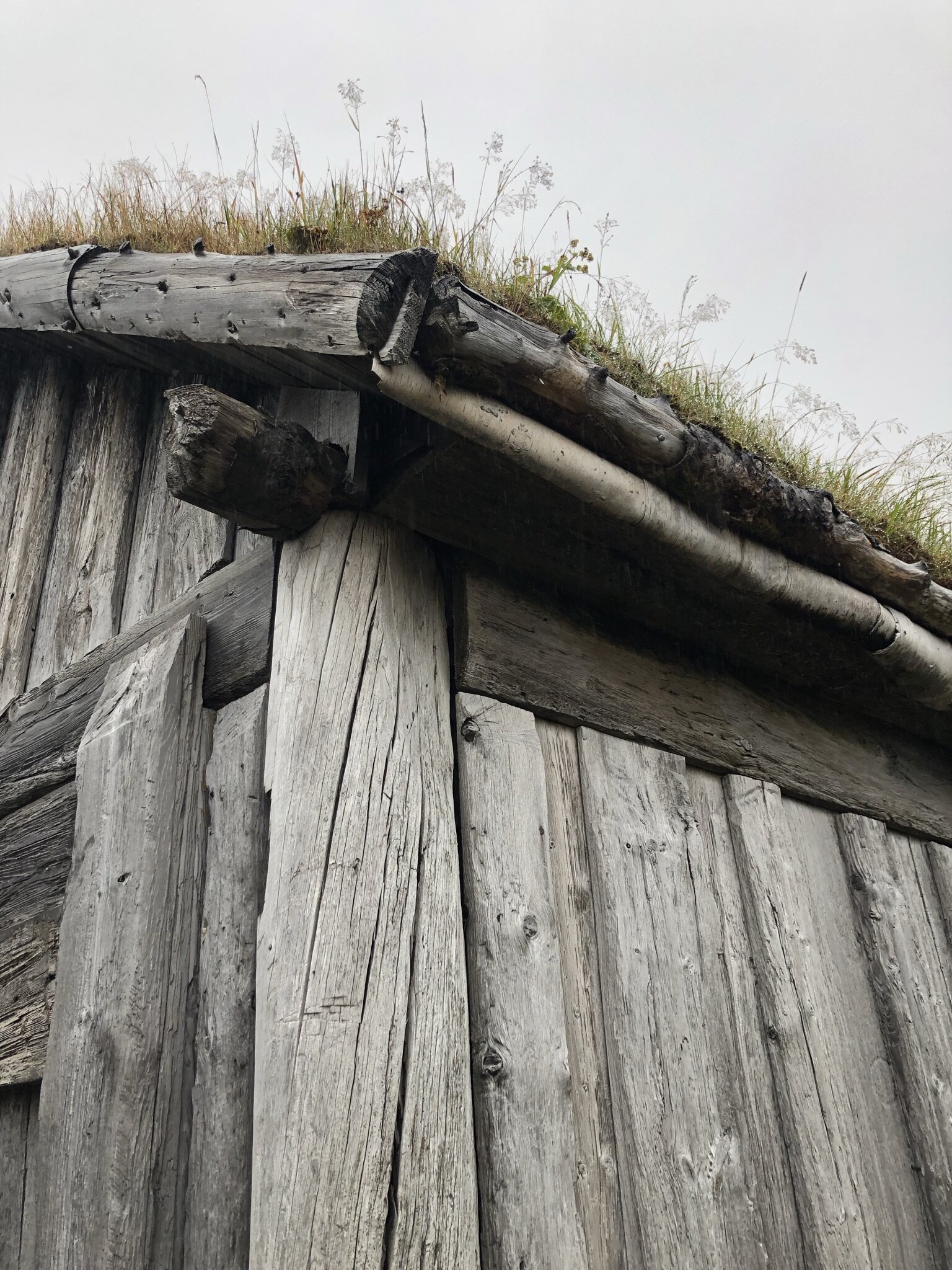
Primitive solutions
To protect the end grains of wood planks on the roof overhang, the vikings used bark to shield it from the elements to avoid excessive rot (since bark is in fact intended to protect wood from decay)
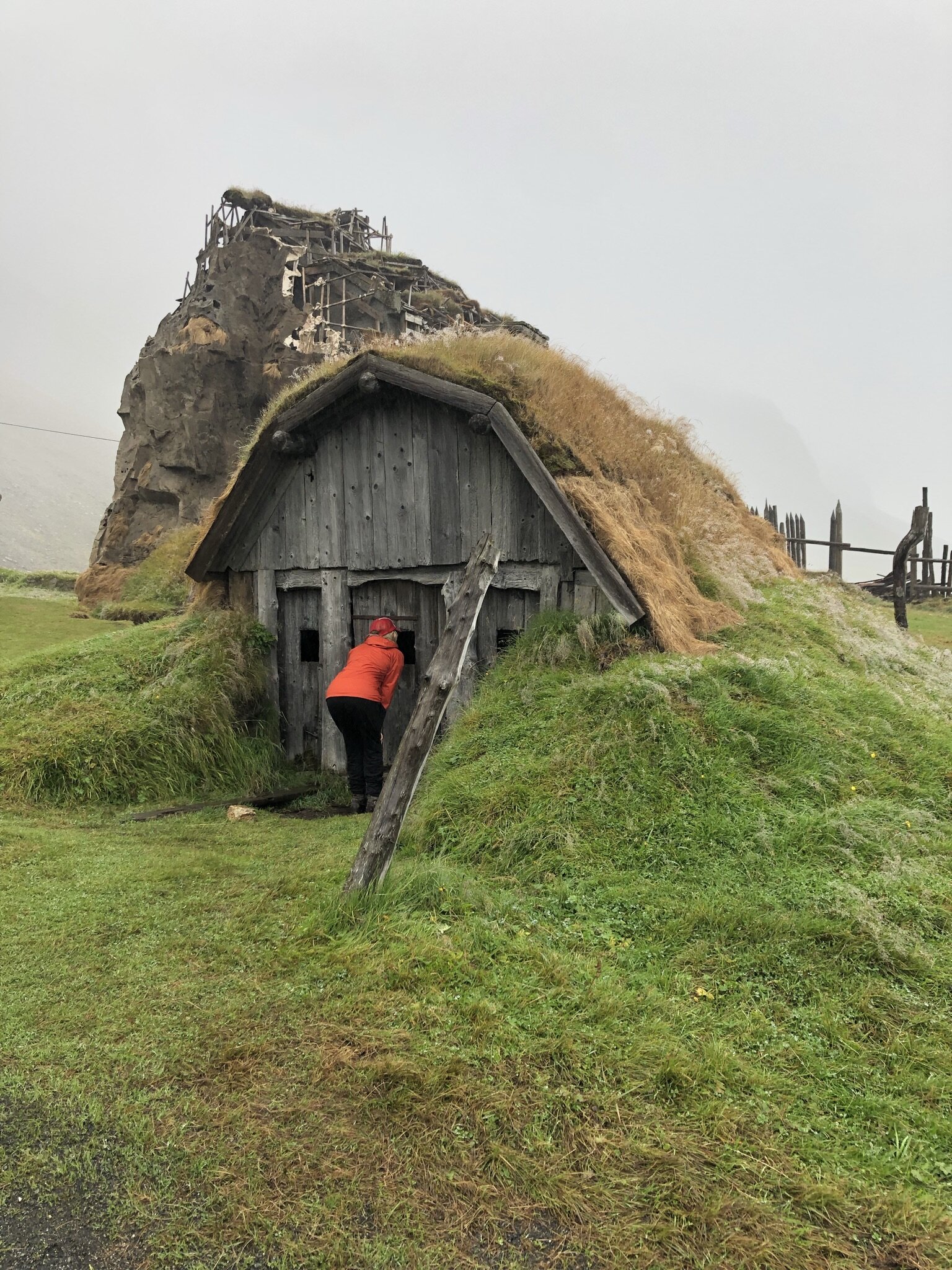
Earth sheltering
With intense weather, piling soil next to the building helps to shield the wind. Rocks are used for the side walls to block the wind and also to provide for drainage for the rainwater runoff.
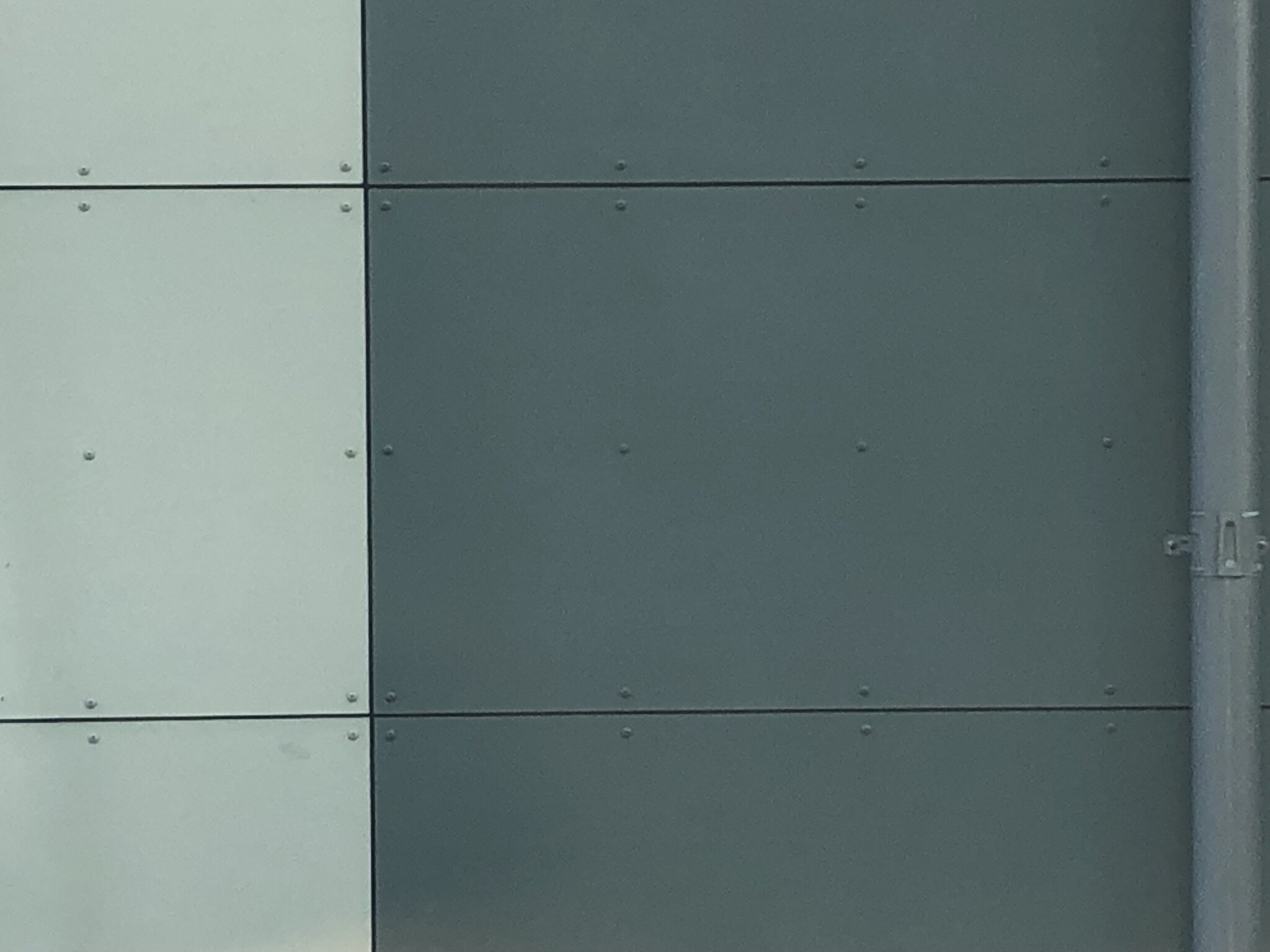
Cement board
Hardie panels get overused in Seattle, but in this application, the exposed refined edges WITHOUT reglets give a clean look when used sparingly.
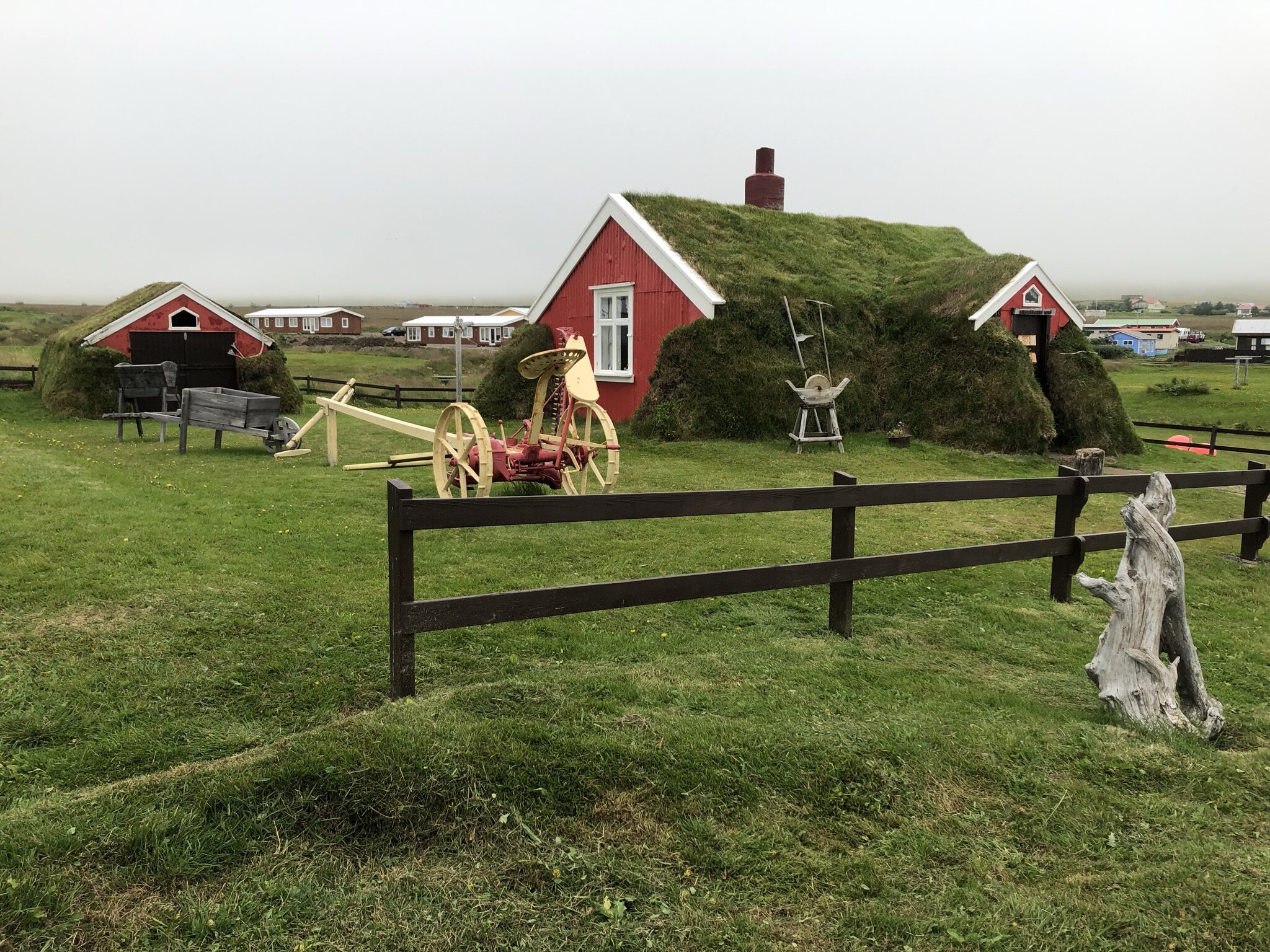
Green roof
The green roof (and earth sheltering walls) provide a higher level of insulation from the harsh elements.

Composting toilets
The 16 composting toilets at this rest stop abut a central light and ventilation corridor with a lower floor which enables the maintenance crew to easily remove the compost while the venting is consolidated within a space outside of the bathroom spaces.
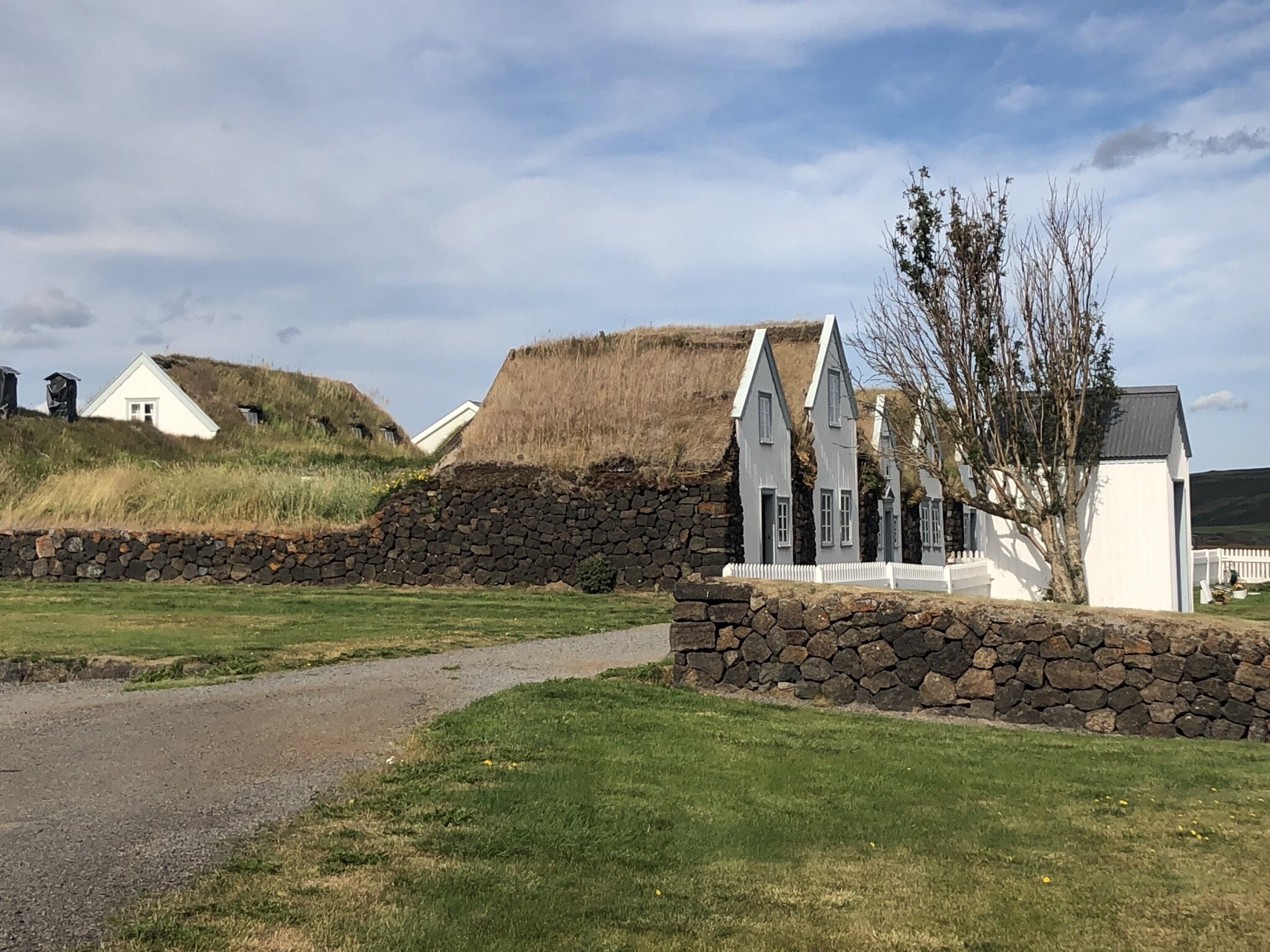
Green roof
Another example of rock walls with green roofs. Each gabled roof drains into the rock walls between to prevent the water from infiltrating into the wood framing.
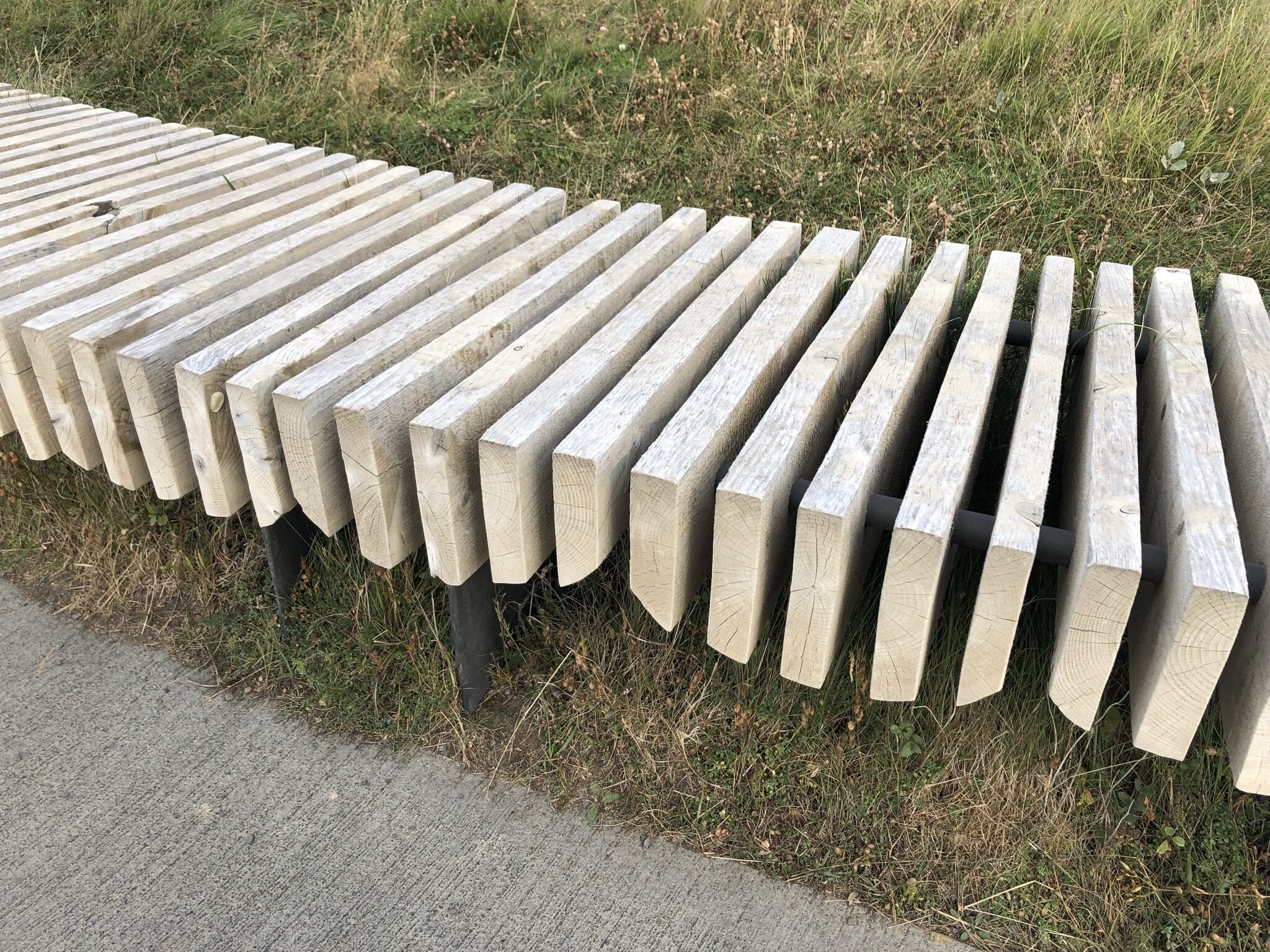
Cool bench
When someone tells you to put in a bench, you could either buy one online, or you can take pride in the task and create something special like this. It has a welded base and uses scraps of birch.
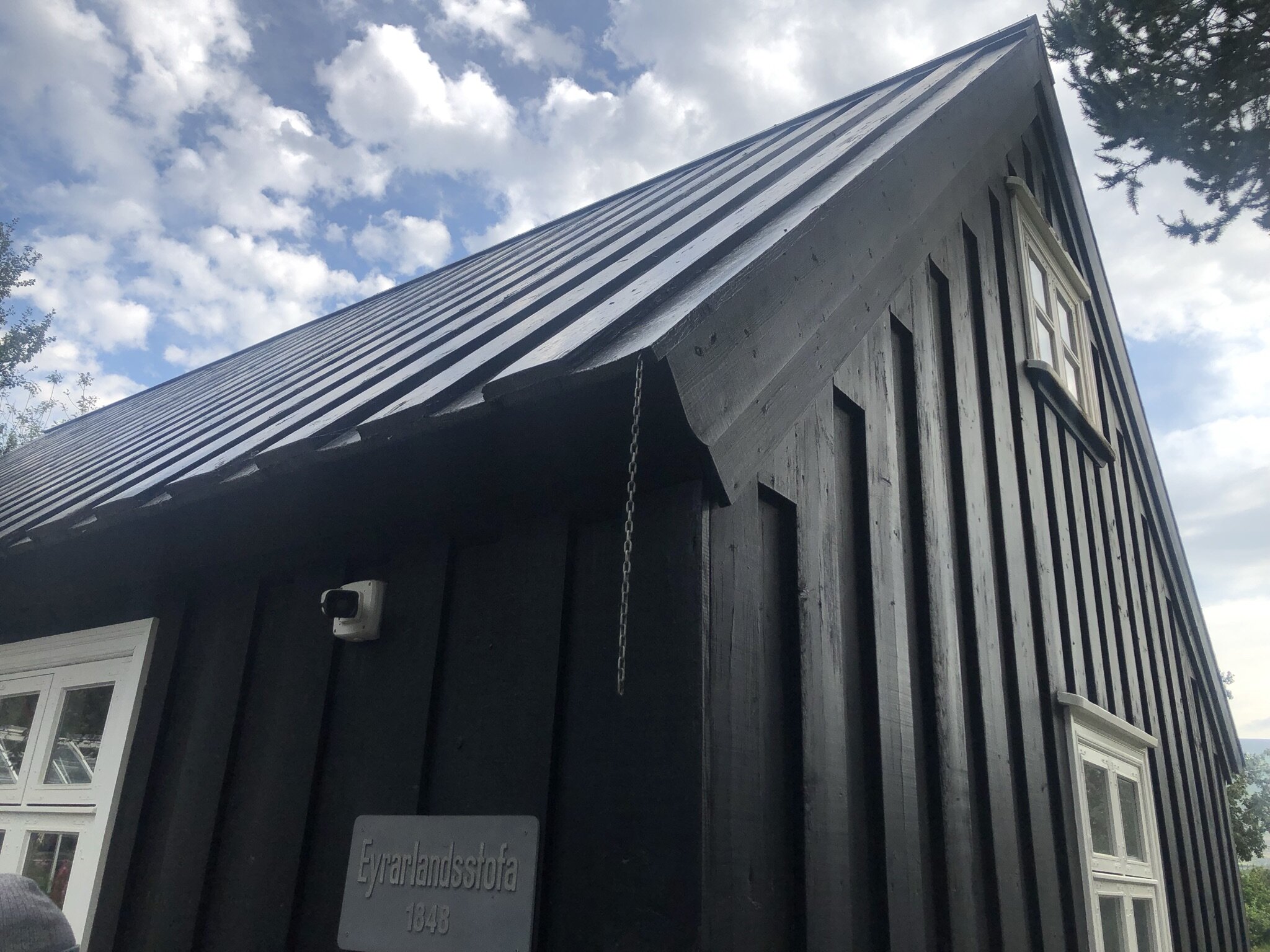

Wood roof
We usually don’t think of roofs being made out of wood, but here’s one (of many) in one of the harshest environments in the world. It is simply overlapping wood planks with a coat of paint.
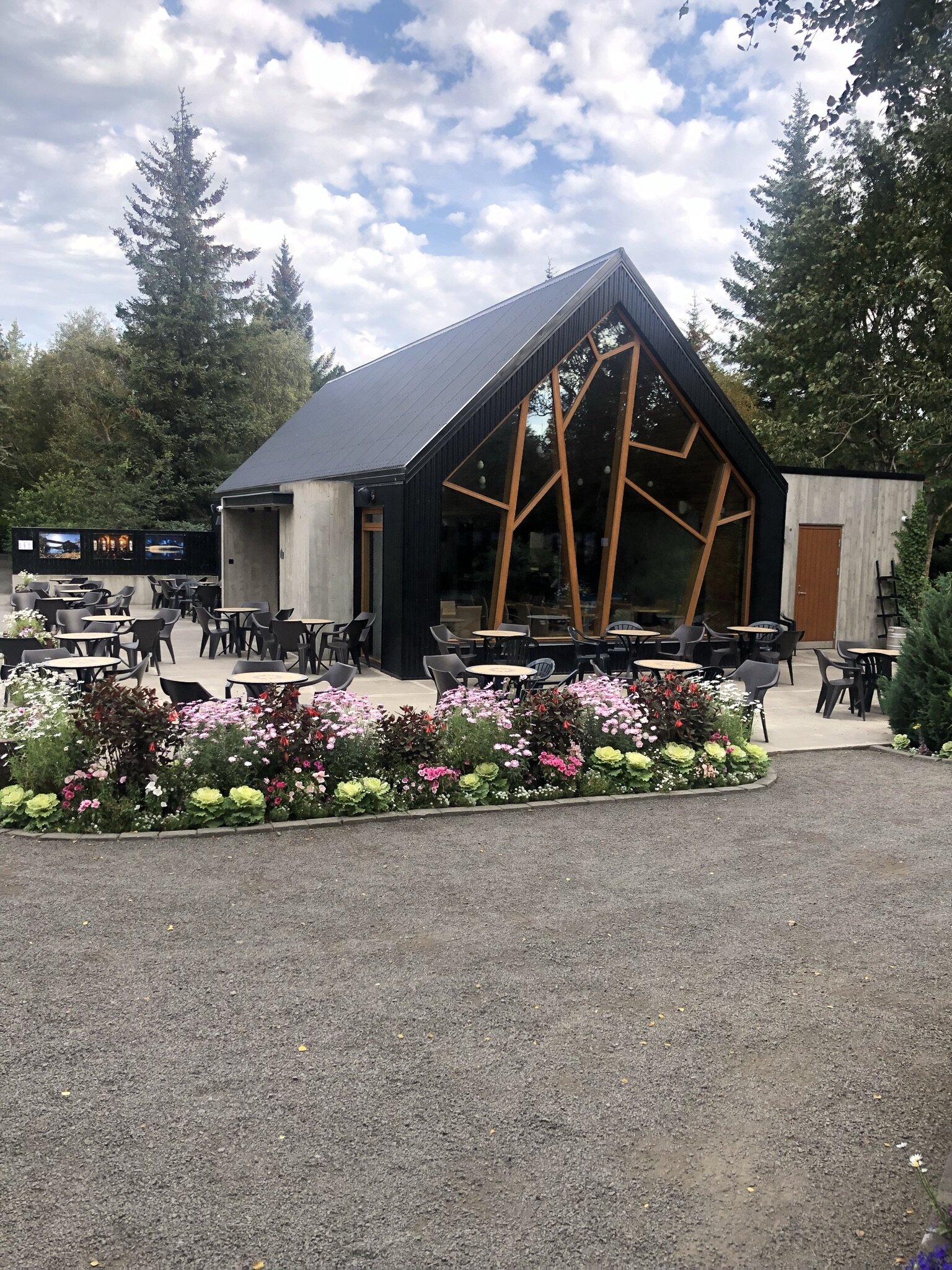
Cool fenestration
Fenestration refers to the patterning of windows. This pattern reflects the shapes of the trees in the landscape and uses wood to contrast the other materials.

Corrugated metal
With harsh, unforgiving conditions, corrugated metal is a simple and durable material that weathers any storm. It is also cost effective and can be used as siding or roofing.
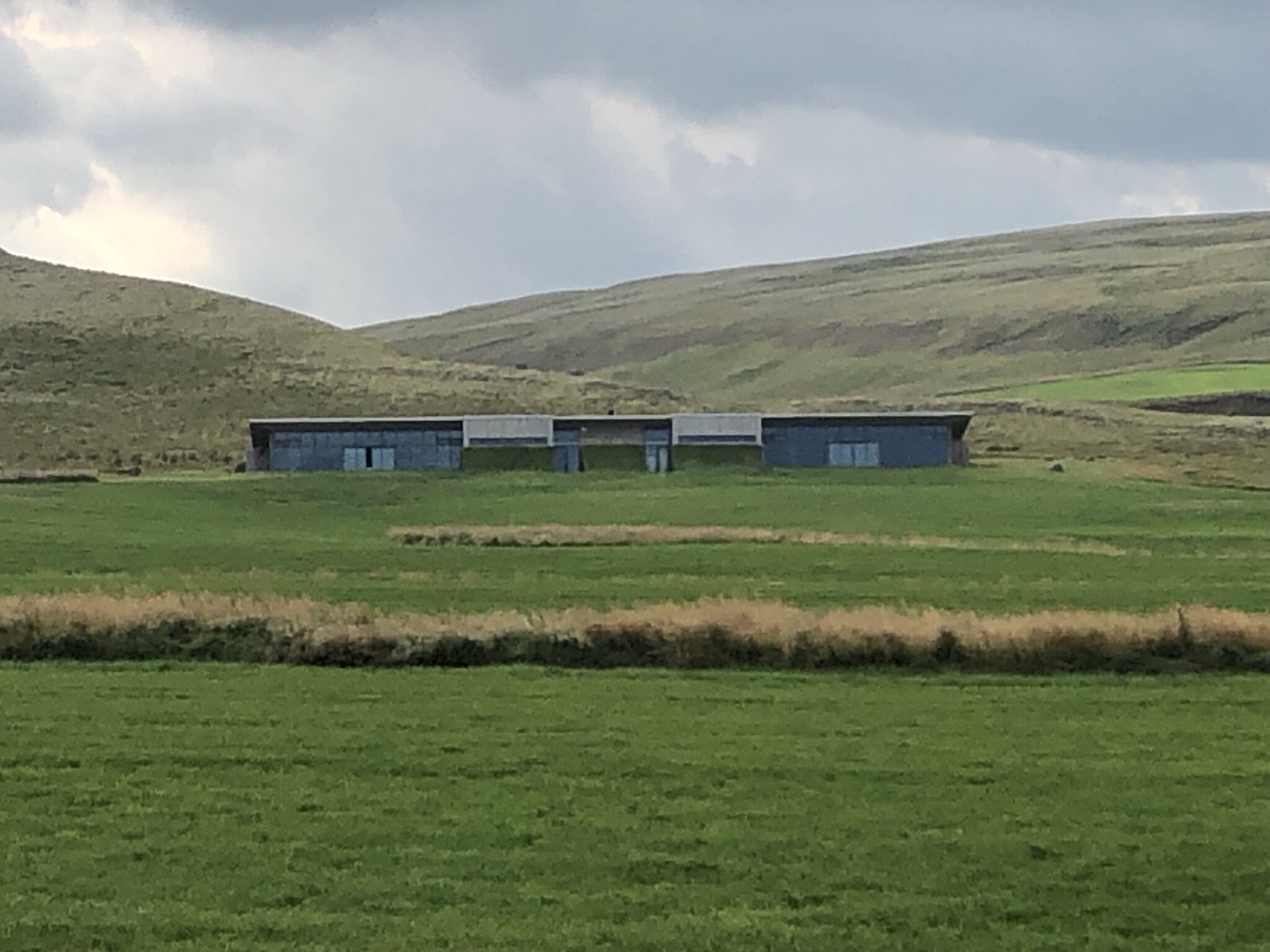
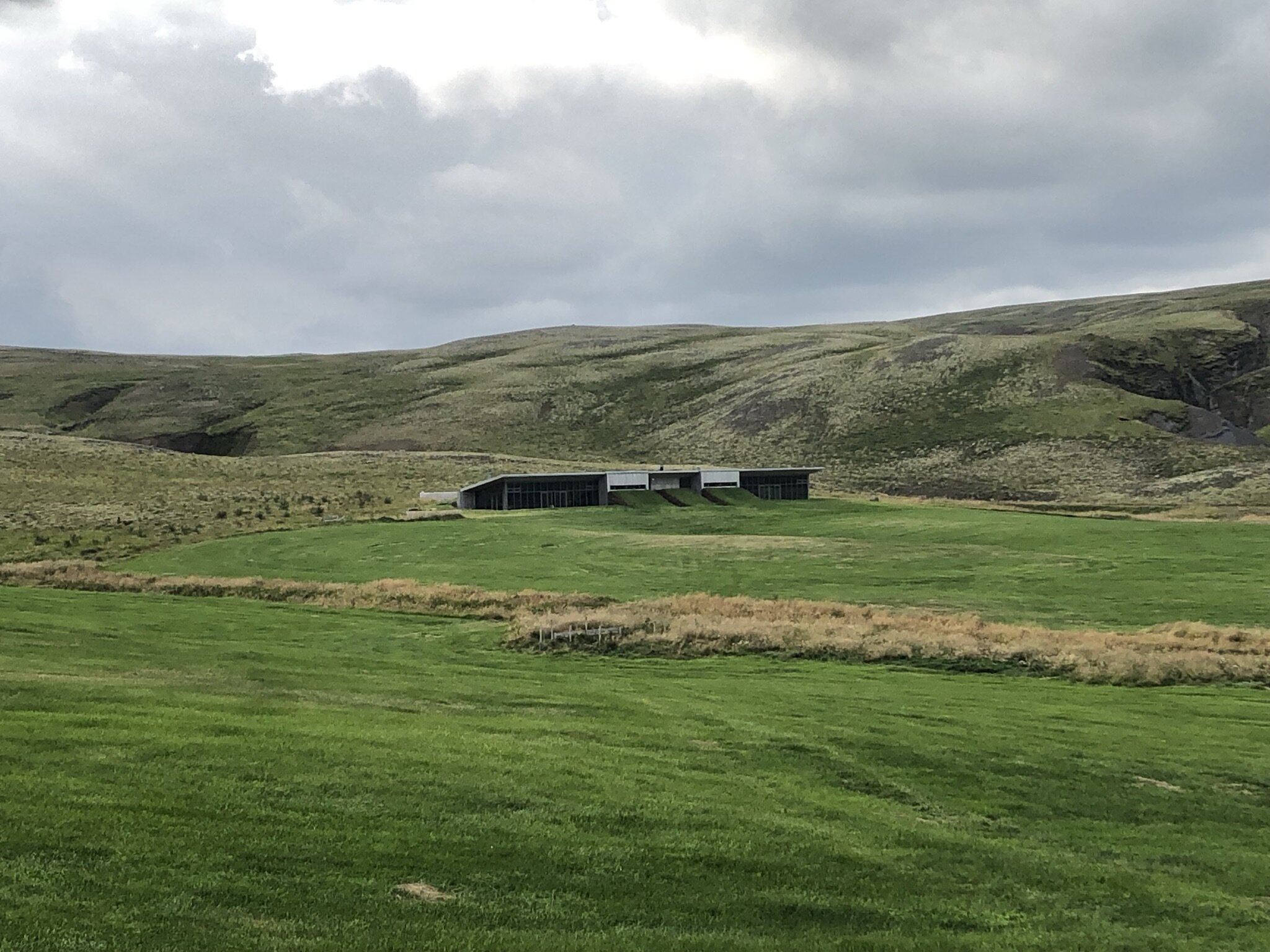
Earth sheltering
Creating berms of earth up the sides of walls helps to insulate buildings and to protect from the elements.
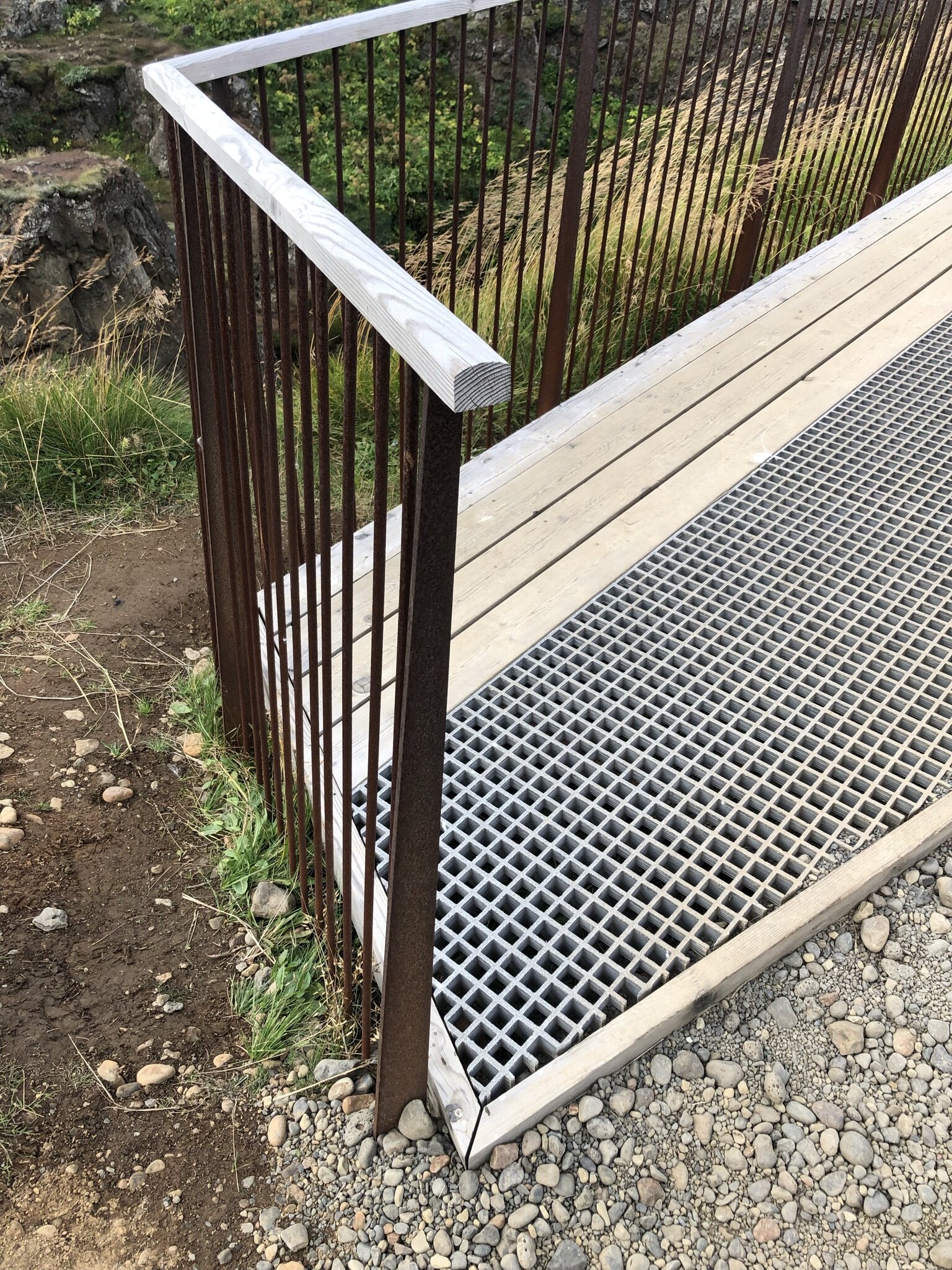
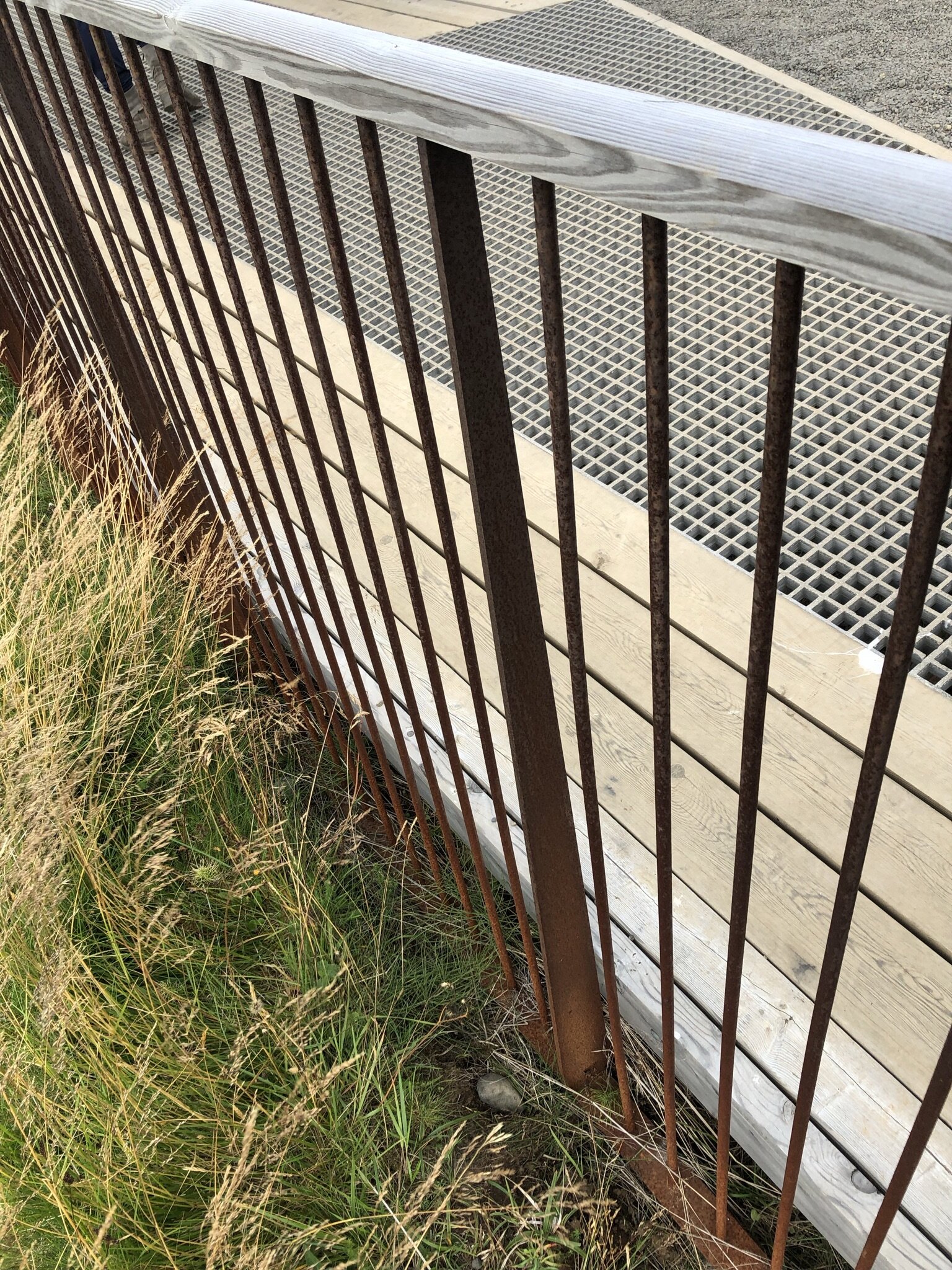
Not just a deck
This deck has some interesting details including a fiberglass grating that helps to keep the deck clean from debris from boots. The railing pattern also creates a nice contrast between the flat bar stanchions and round tubing. The mitered 90 degree corner is also a nice detail.
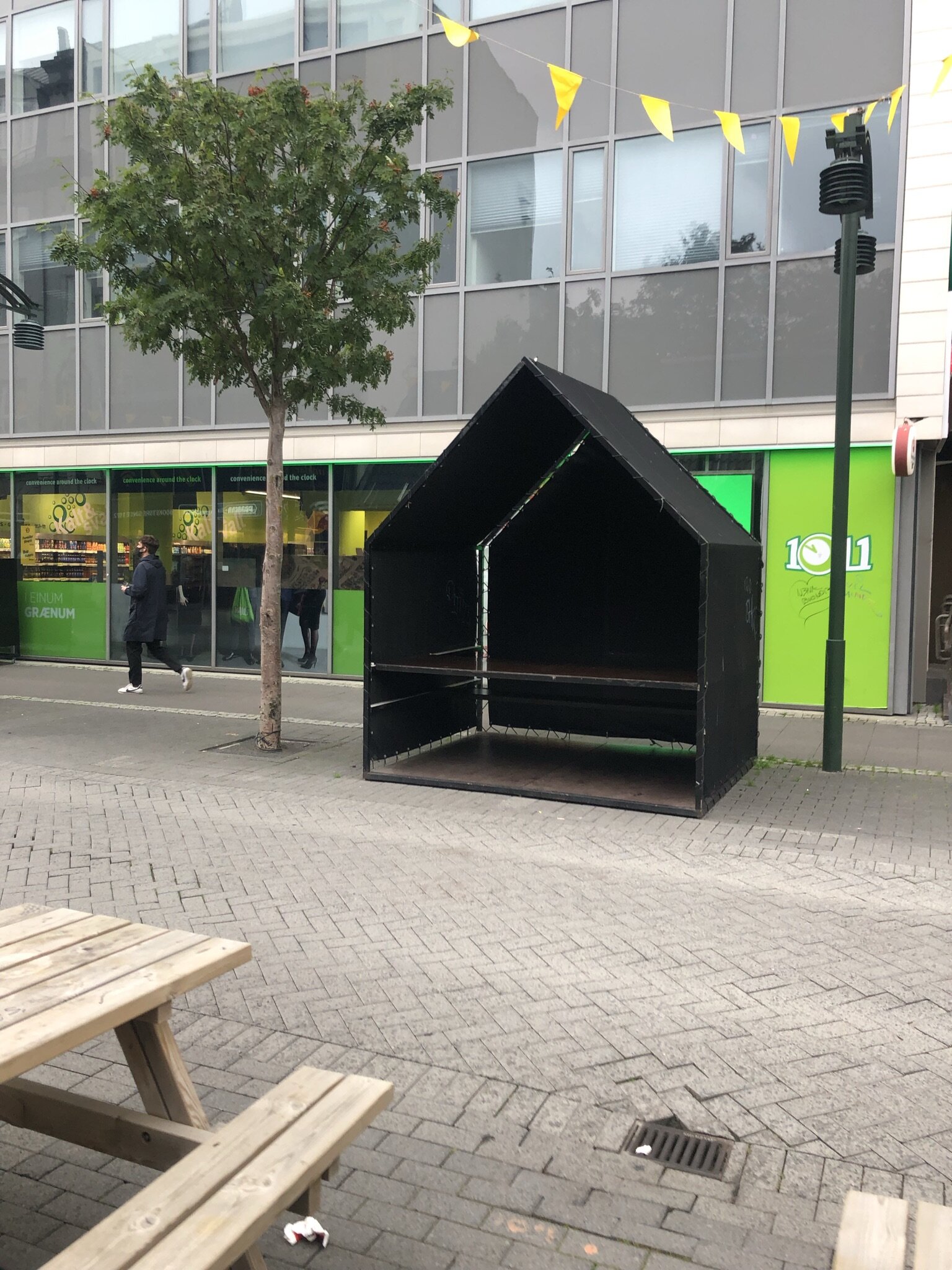
Pop-up shop
This shelter for selling goods on the streets uses the shape from the local vernacular to create a familiar look for shoppers. It has a welded steel frame with stretched canvas roof and walls.
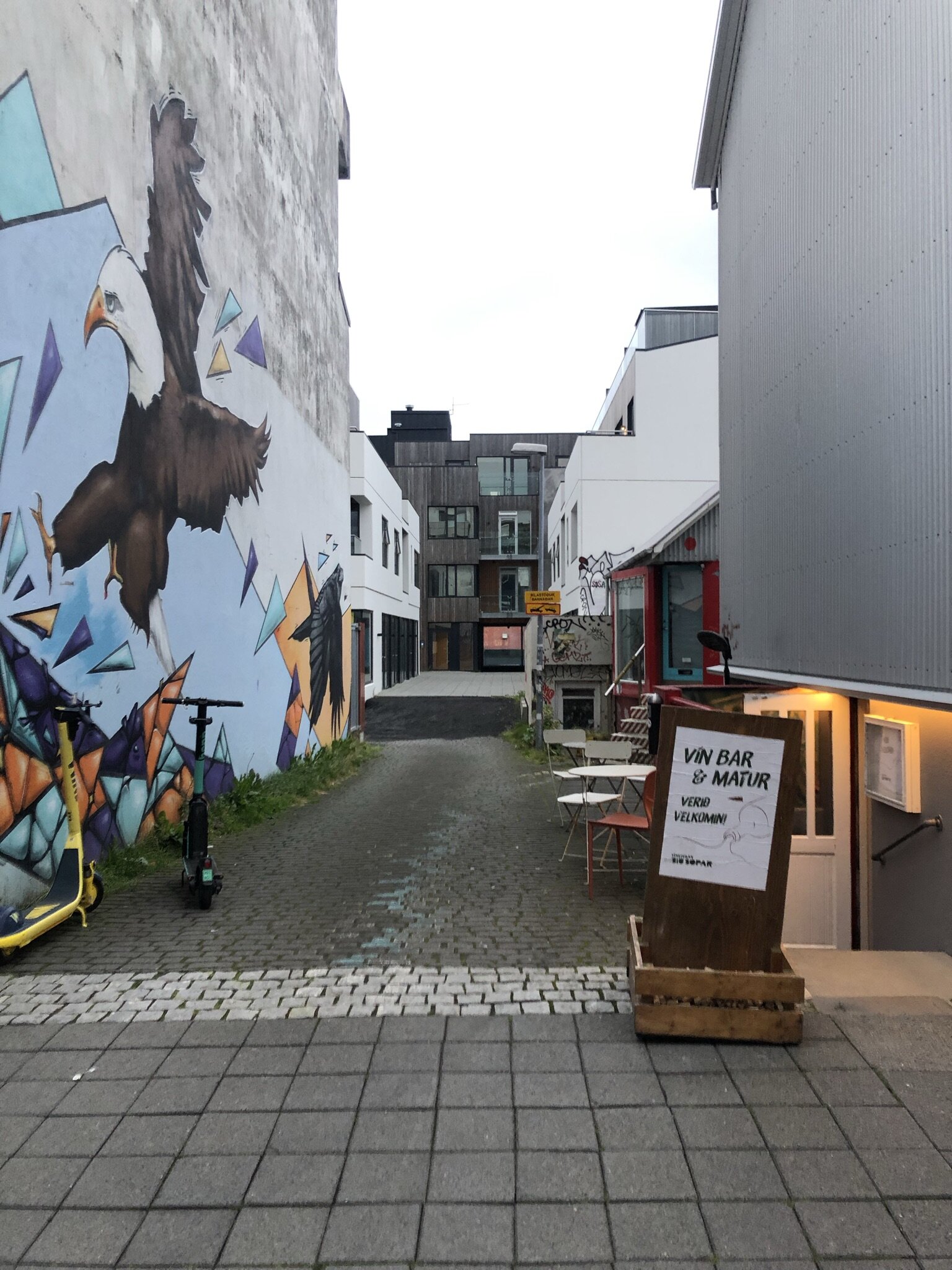
Streetscape
Why do I like this streetscape? Is it the mural? Is it the red bay window? Is it the white buildings flanking each side of the alley? Or, is it the natural untreated wood siding on the building in the backdrop? I don’t particularly like any single item, but the combination of them all is quite interesting. This combination of many parts to create a whole is known as “gestalt.”
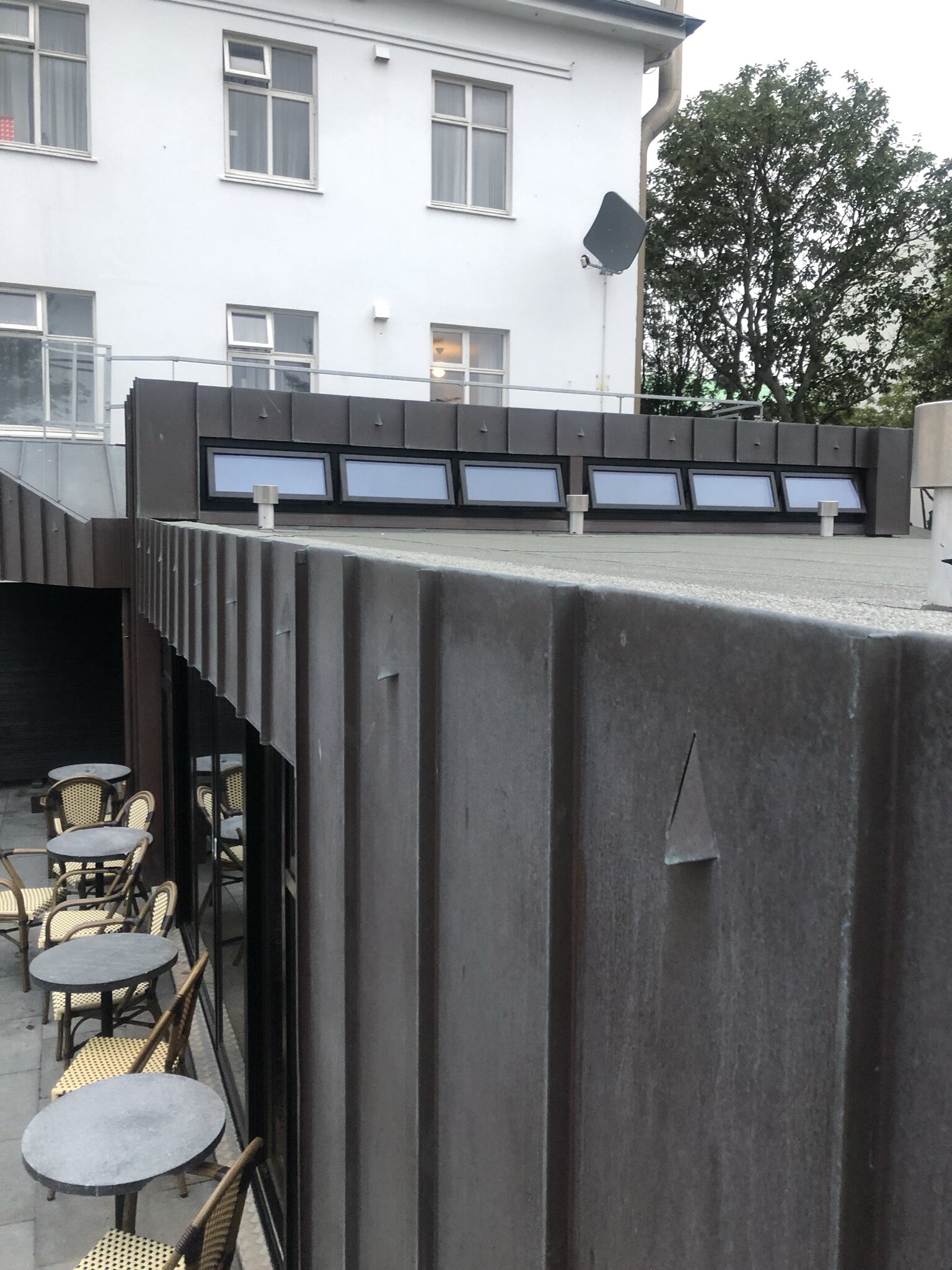
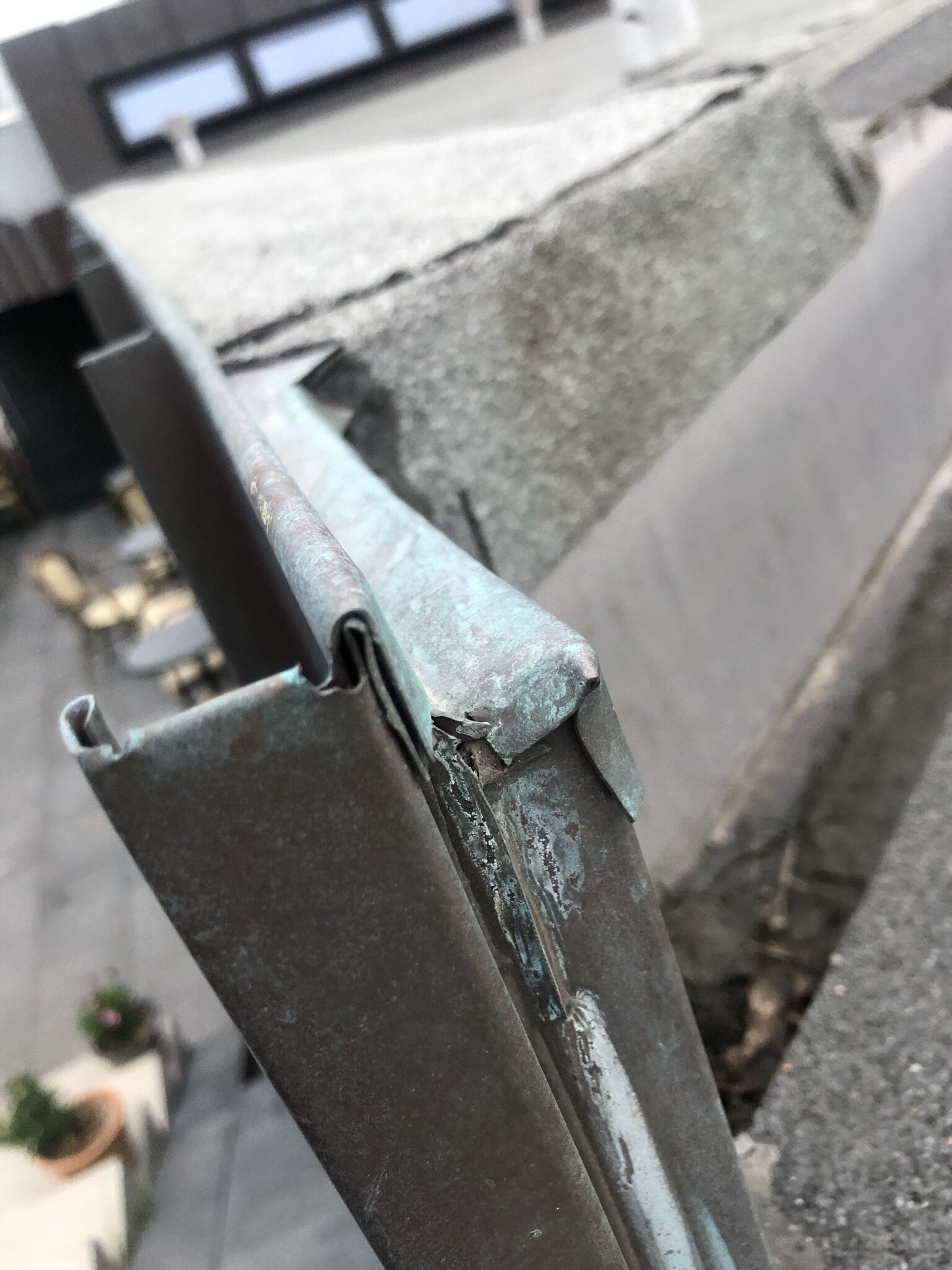
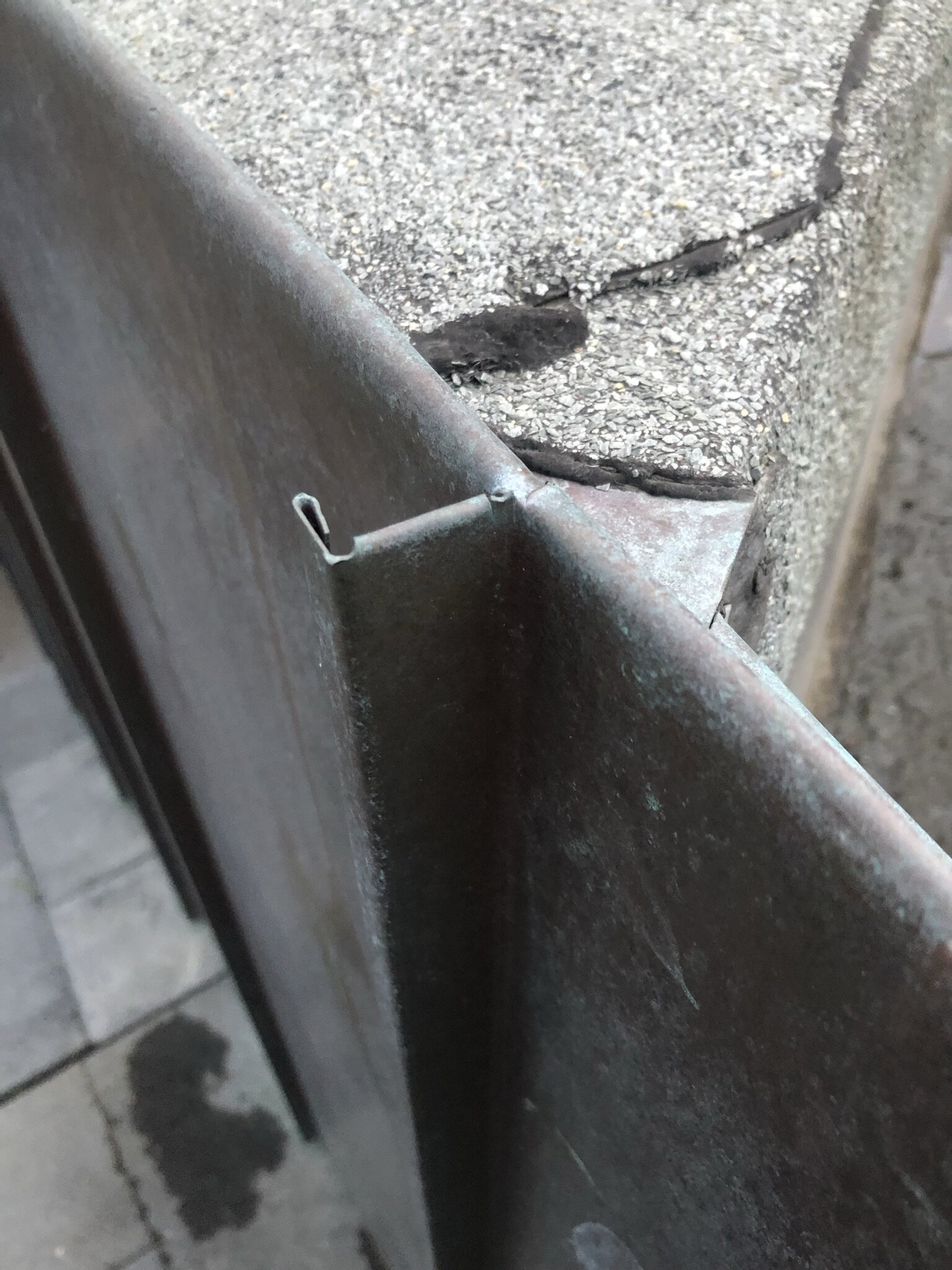
Standing seam metal customized
Notice how the edges of the standing seam metal is crimped and curled over the edge. The craftsman must have used great care to cut and roll these edges to ensure water tightness in one of the harshest environments in the world. This details hides the gutter that is at the roof’s edge.
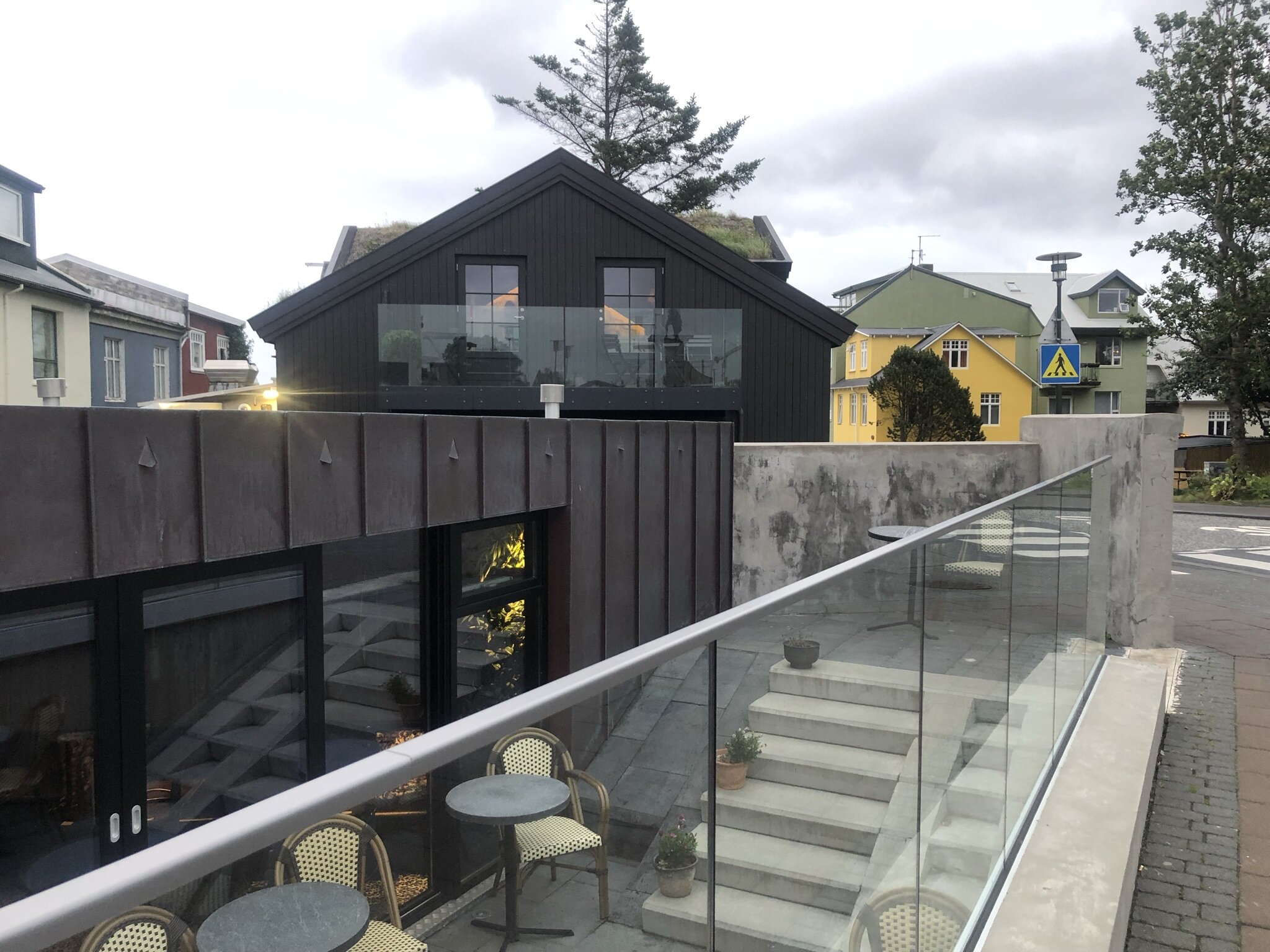
Standing seam metal
This is a beautiful combination of standing seam metal, glass, black framed windows, and concrete. Standing seam metal is usually used as roofing, but here it is siding. Also notice the facets cut for custom lighting.
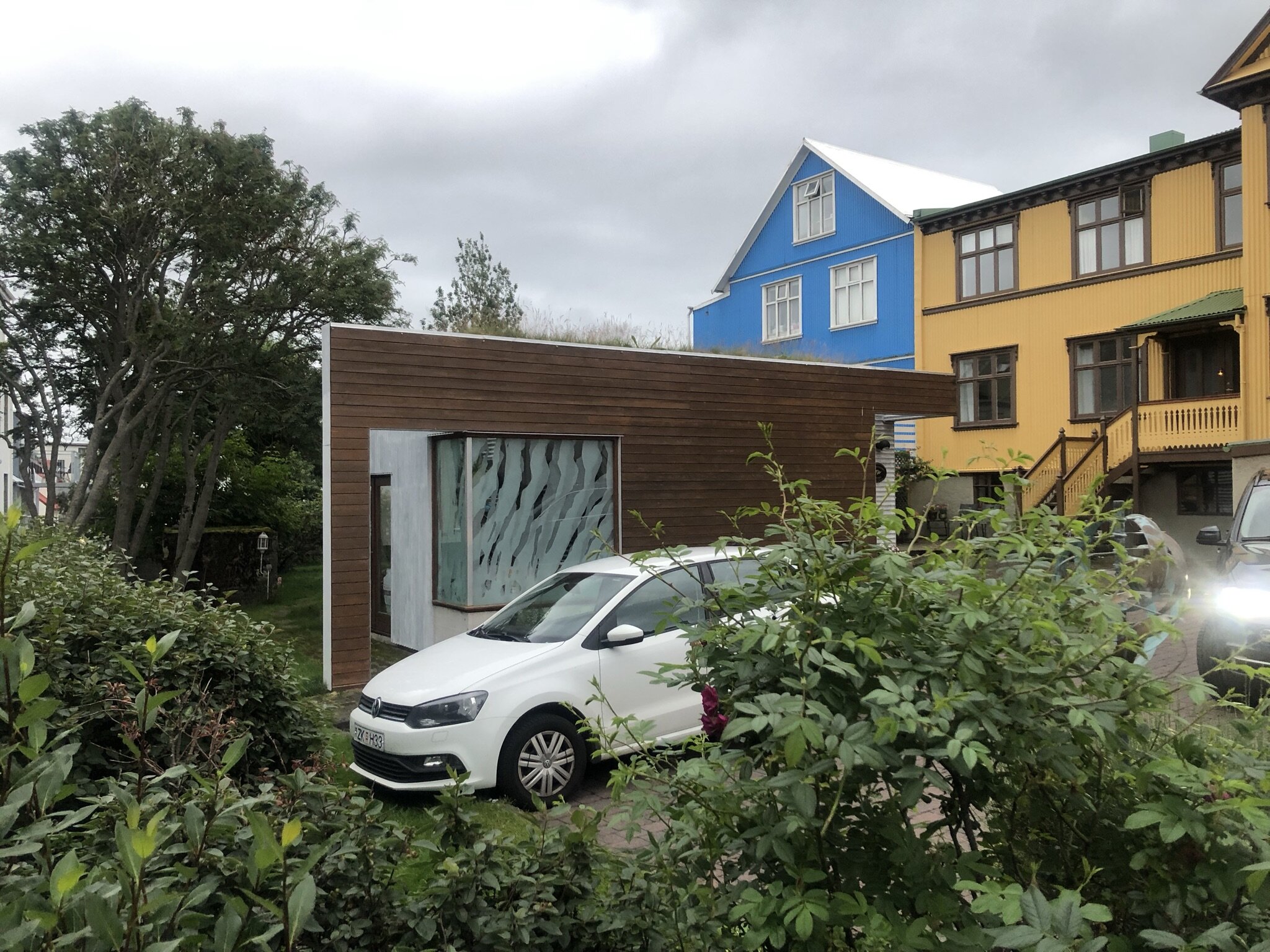
Detached facade
This facade runs beyond the boundary of the house to frame the rear yard and also to encompass the entry.
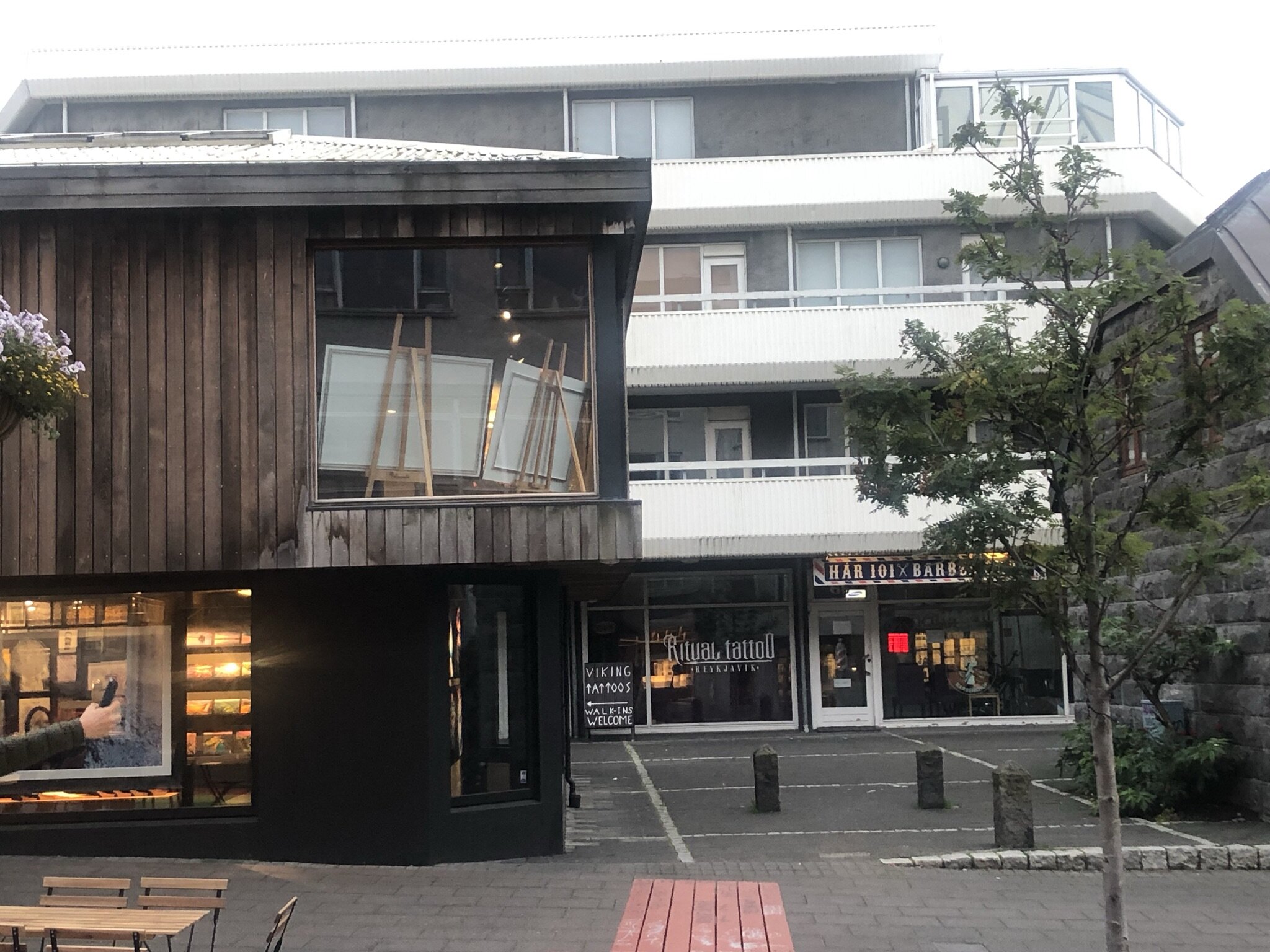
Natural siding
I am a sucker for natural siding. It looks great 100% of the time. Here it is used with extreme care to have joints that align with the window trim. I also like the detail at the window corner with the use of the black panel.
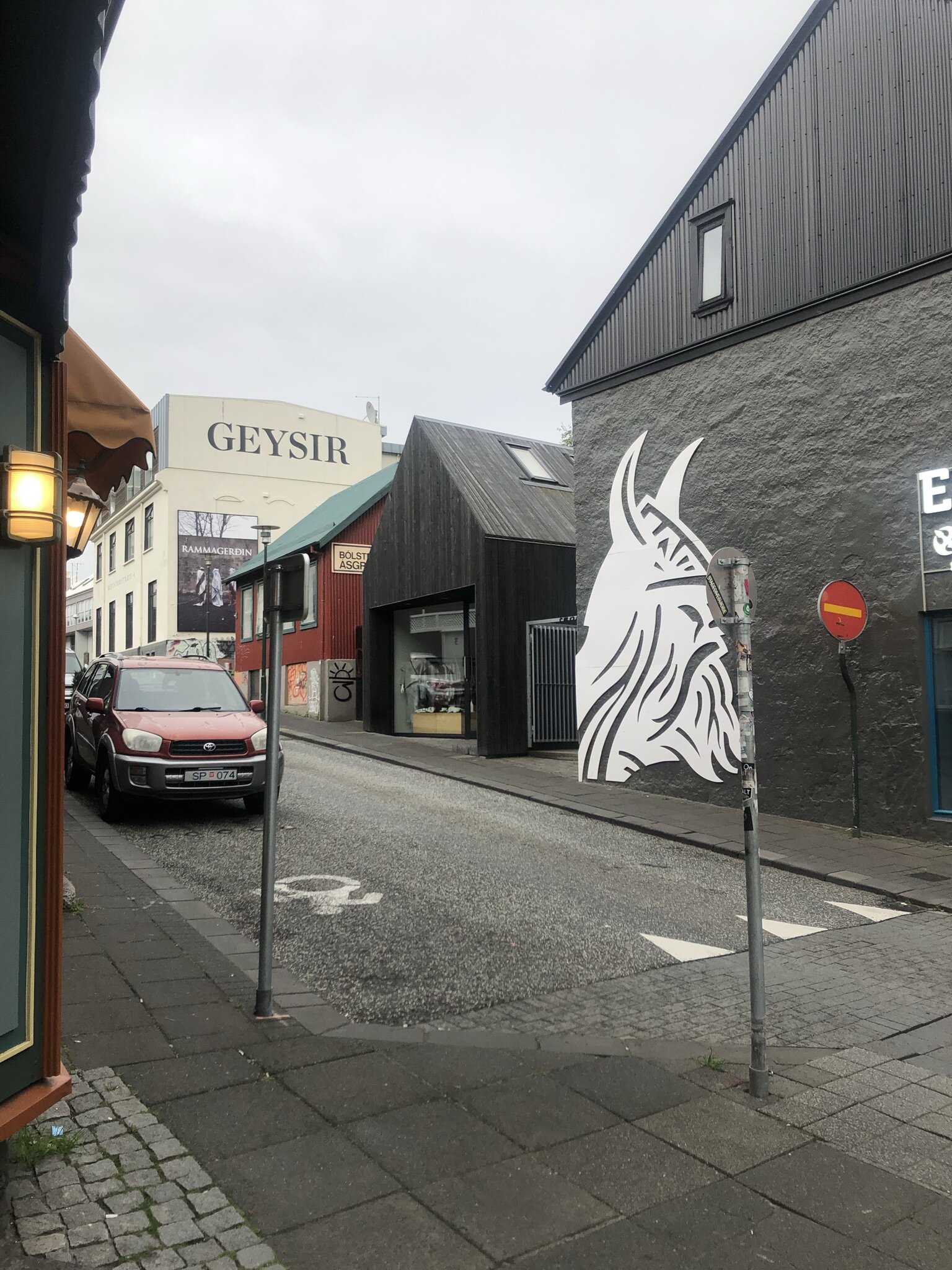
Wood roof
Here is one of many examples where natural wood siding is used on the walls and the roof. It is left exposed and weathers naturally.
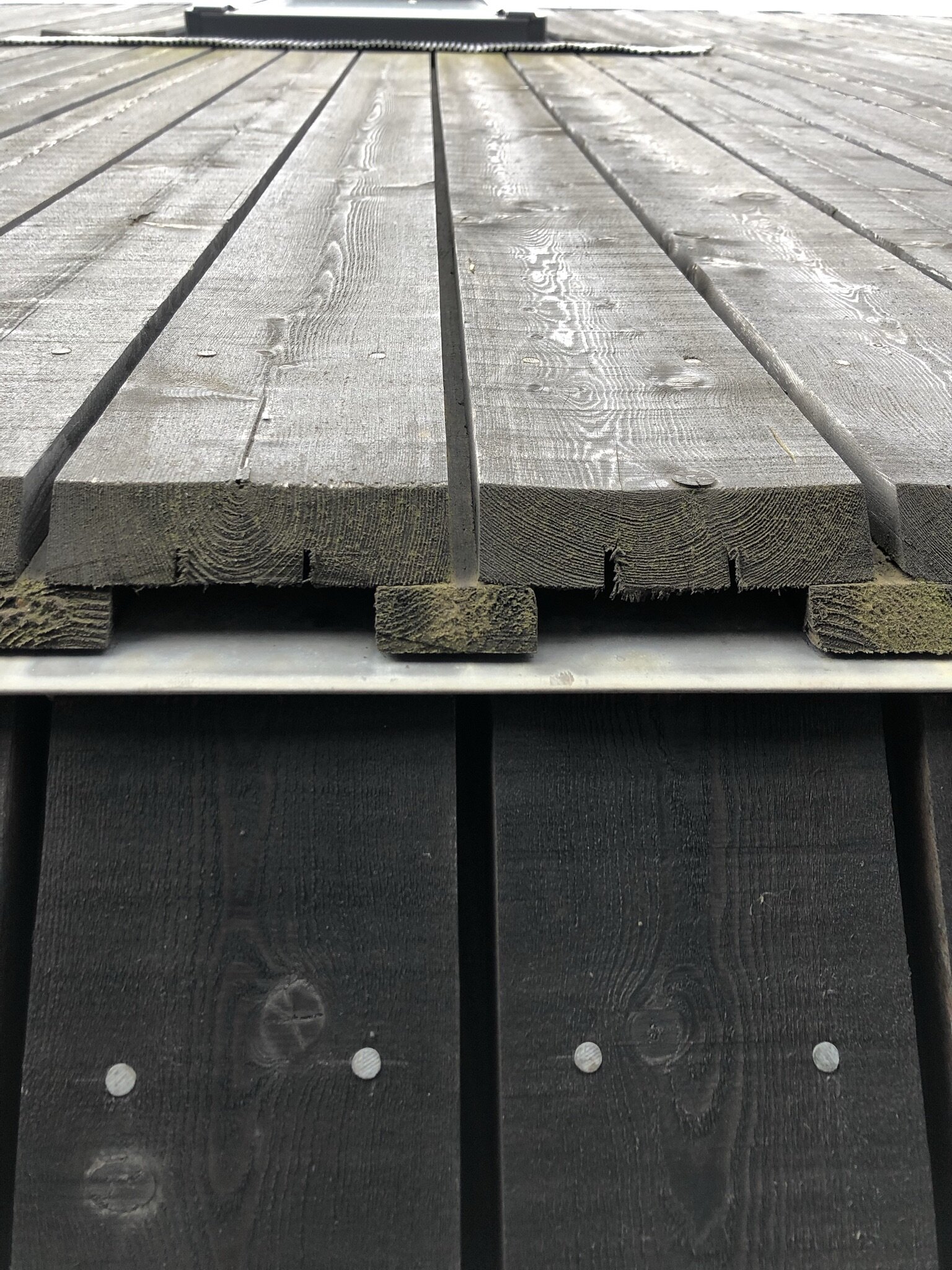
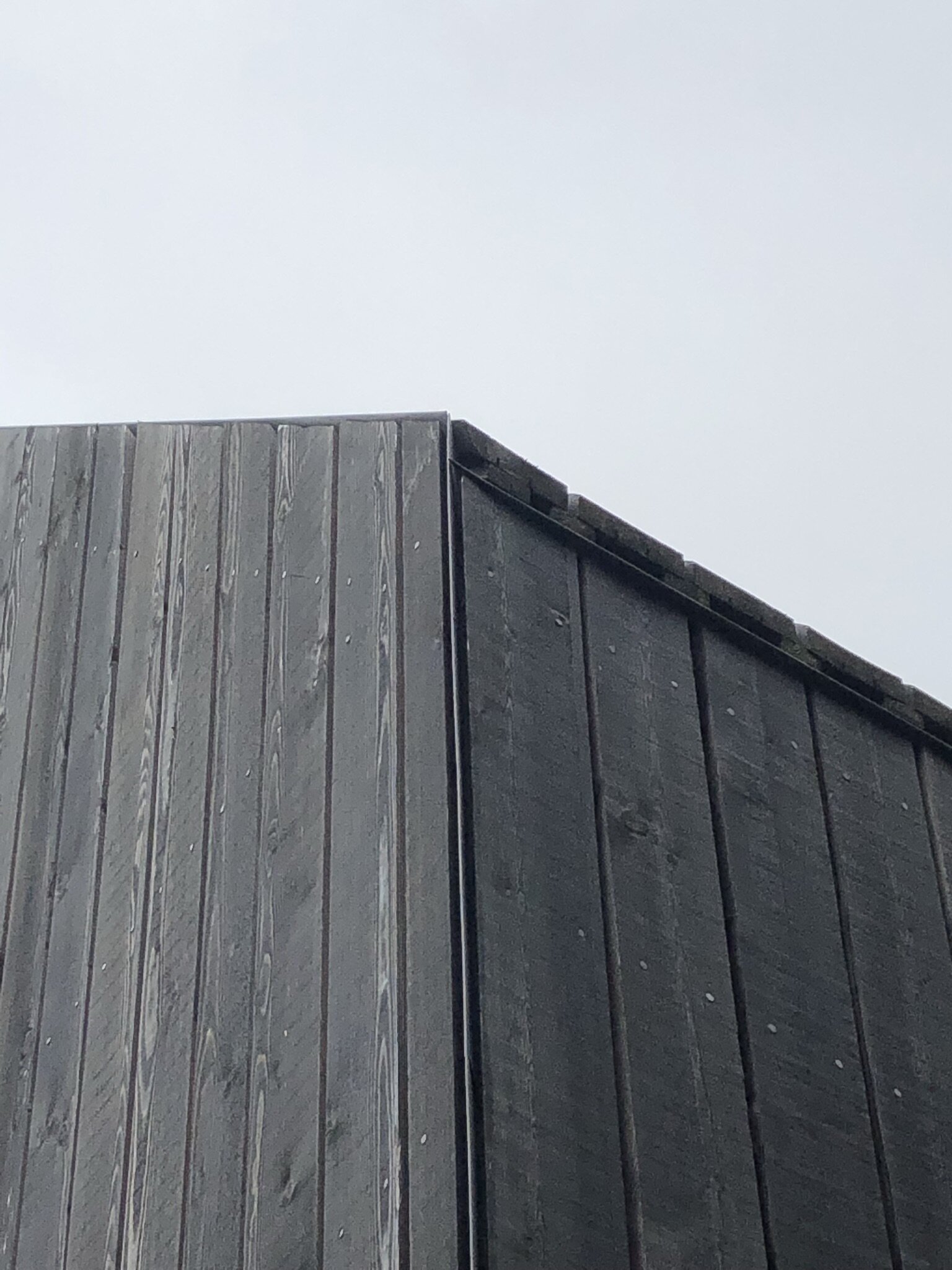
Wood roof
Here is a detailed view at how wood planks are used on a roof.
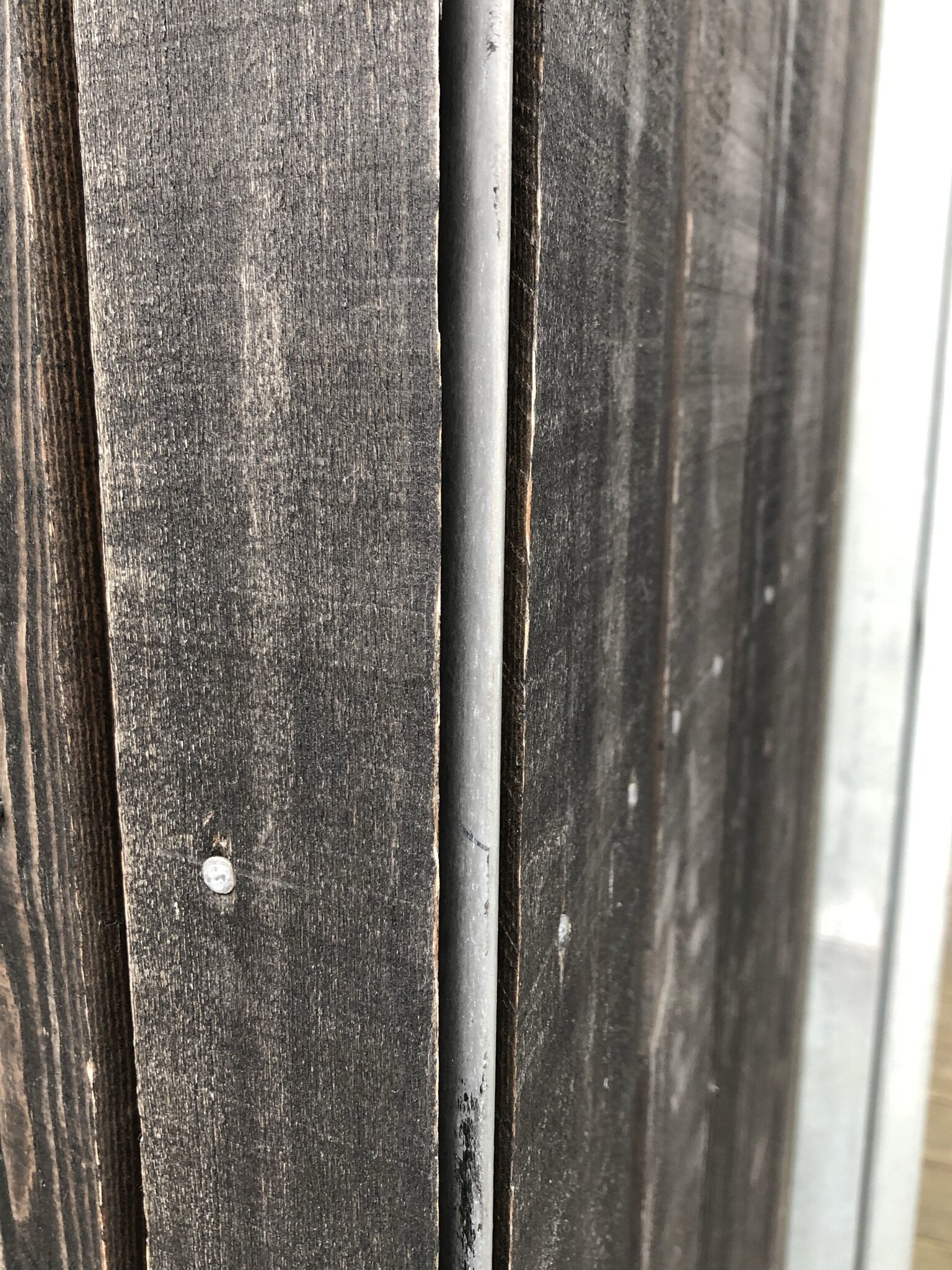
Wood corner detail
This wood siding transitions to an angled miter cut at the corners with a galvanized metal strip to make the turn. Simply beautiful.
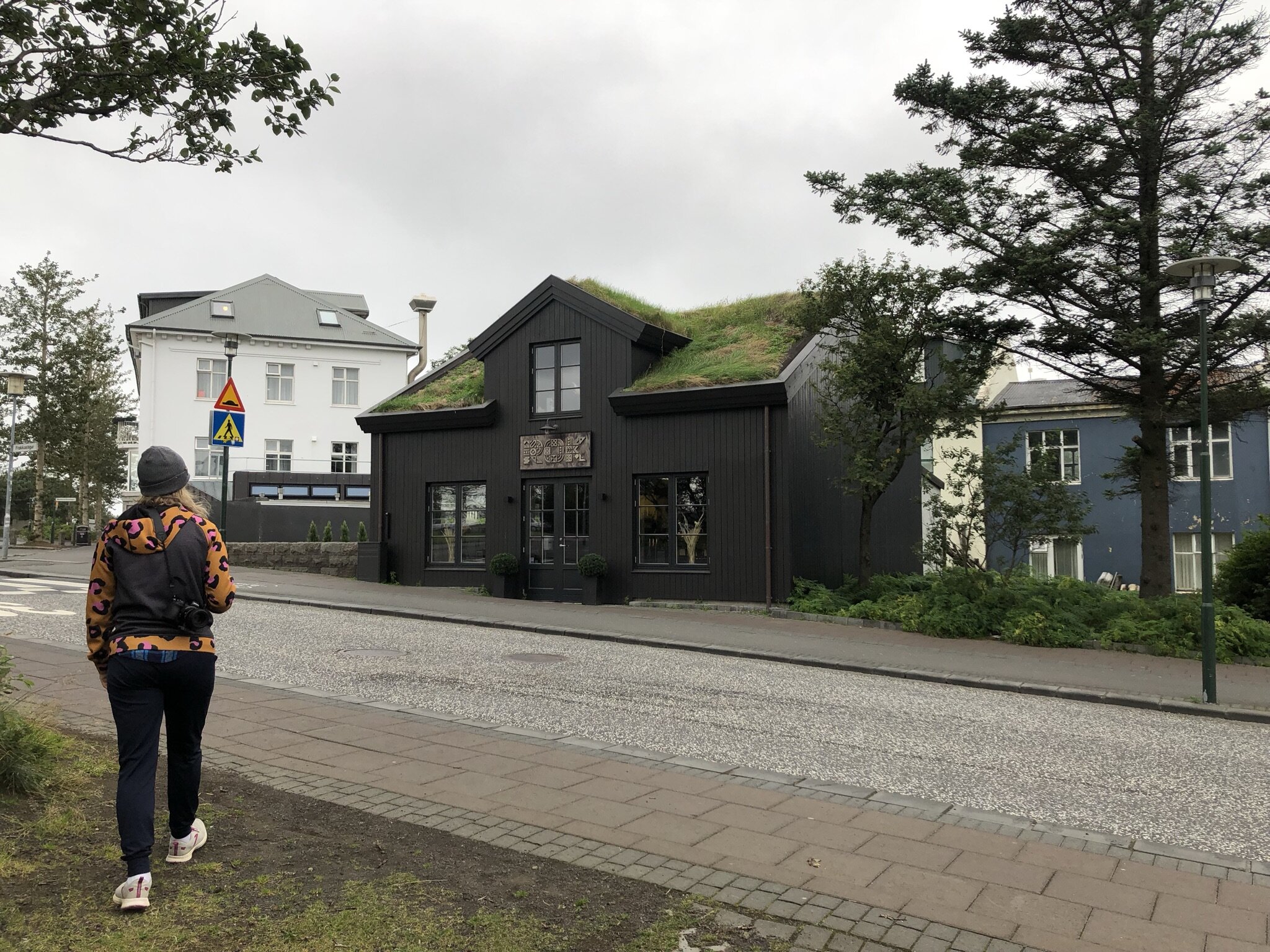
Green roof
This traditional architecture uses a green roof to absorb the prolific rains and to shelter Iceland’s cold air from the interior.

Church
Everyone takes this photo, so I did too:) This is a unique and impressive use of concrete to give the building a sense of movement, playfulness, and yet remains stoic.
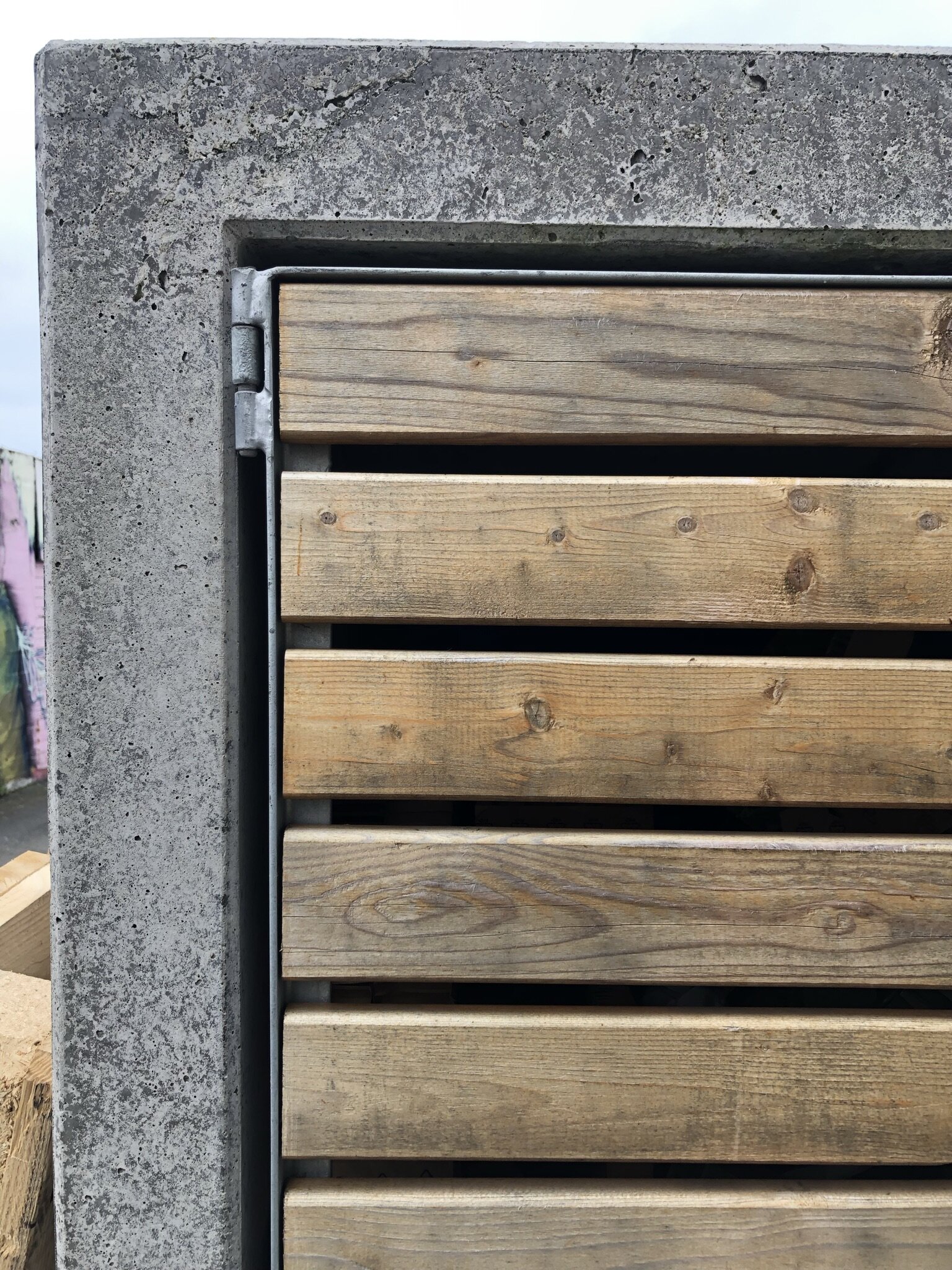
Trash enclosure
This combination of a concrete wall and roof with a galvanized frame and wood slat doors is beautiful. This shows how something as simple as a trash enclosure can be executed with care, pride, and excellence.
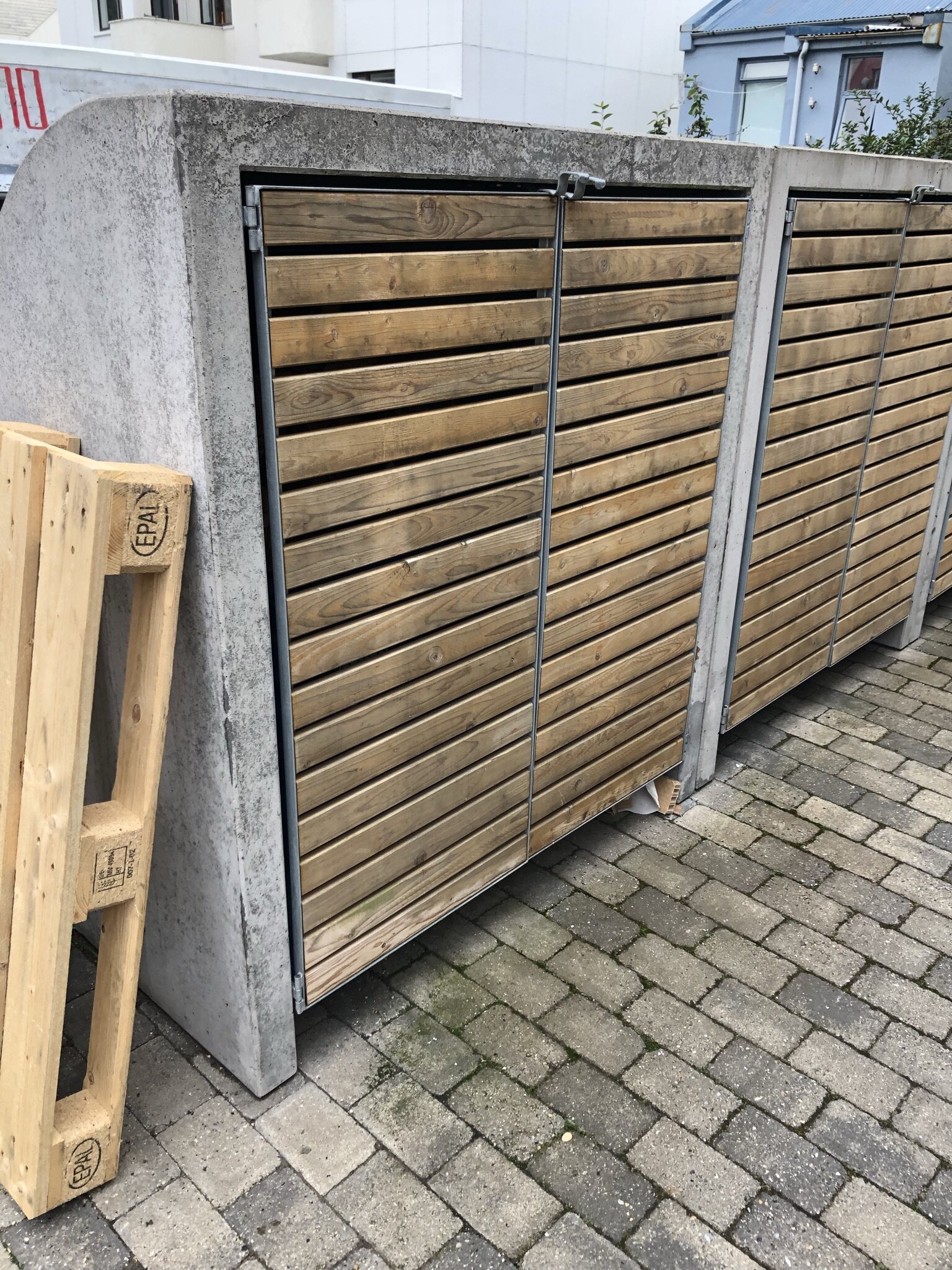
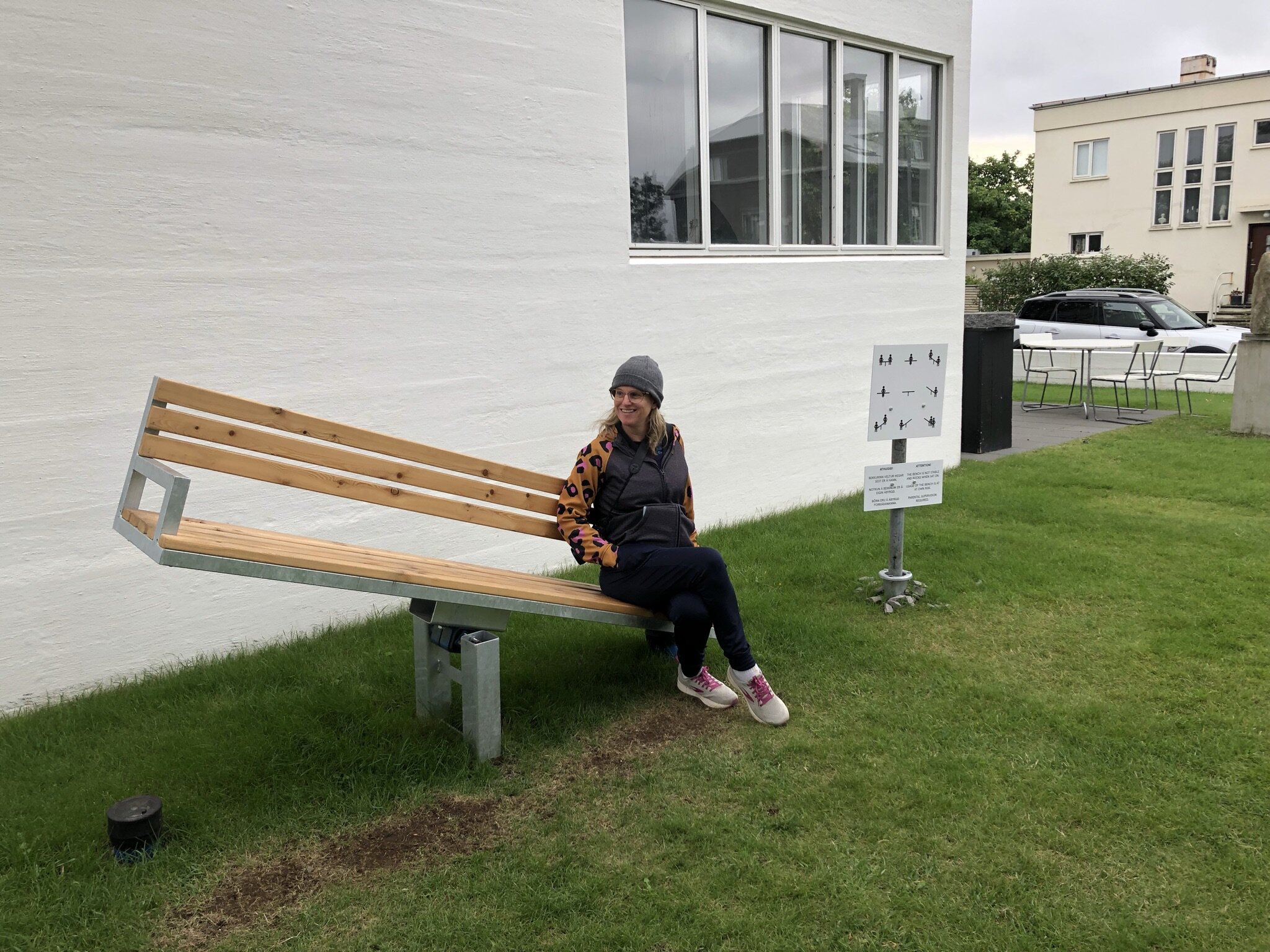
Bench
This is not just a bench. It is a beautiful bench with a galvanized frame and natural wood planks. And obviously it is quite fun in the way one or more people can interact with it.

Cement board and window frames
Cement board can get quite boring The patterning of the panels gives some interest while the frames around each window give that extra bit of depth that is so crucial.
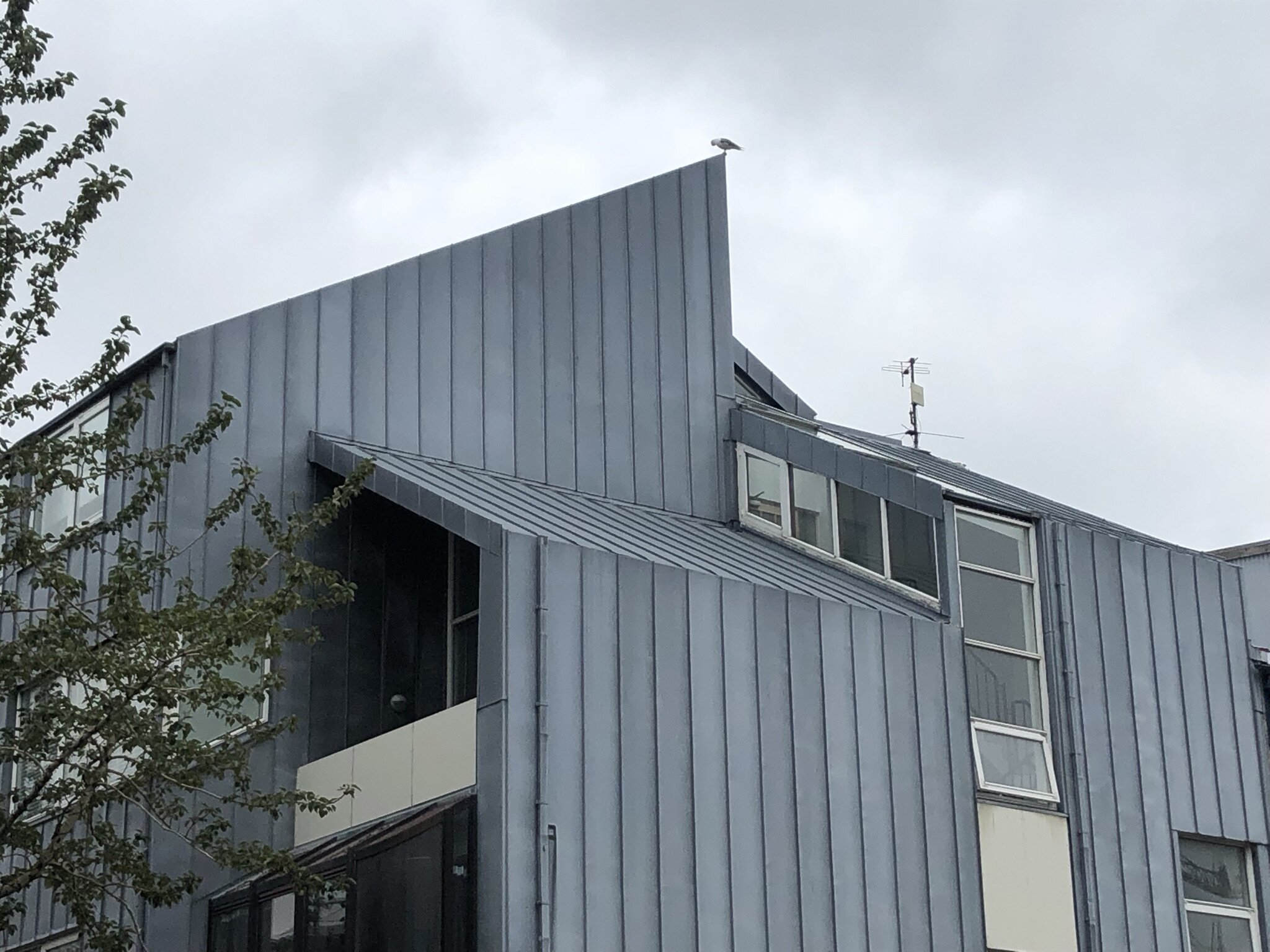
Standing seam metal corners
The way the standing seam metal is carefully snipped, crimped, and bent around the wall to become the roof is simply beautiful. This is seamless execution of standing seam roofing.
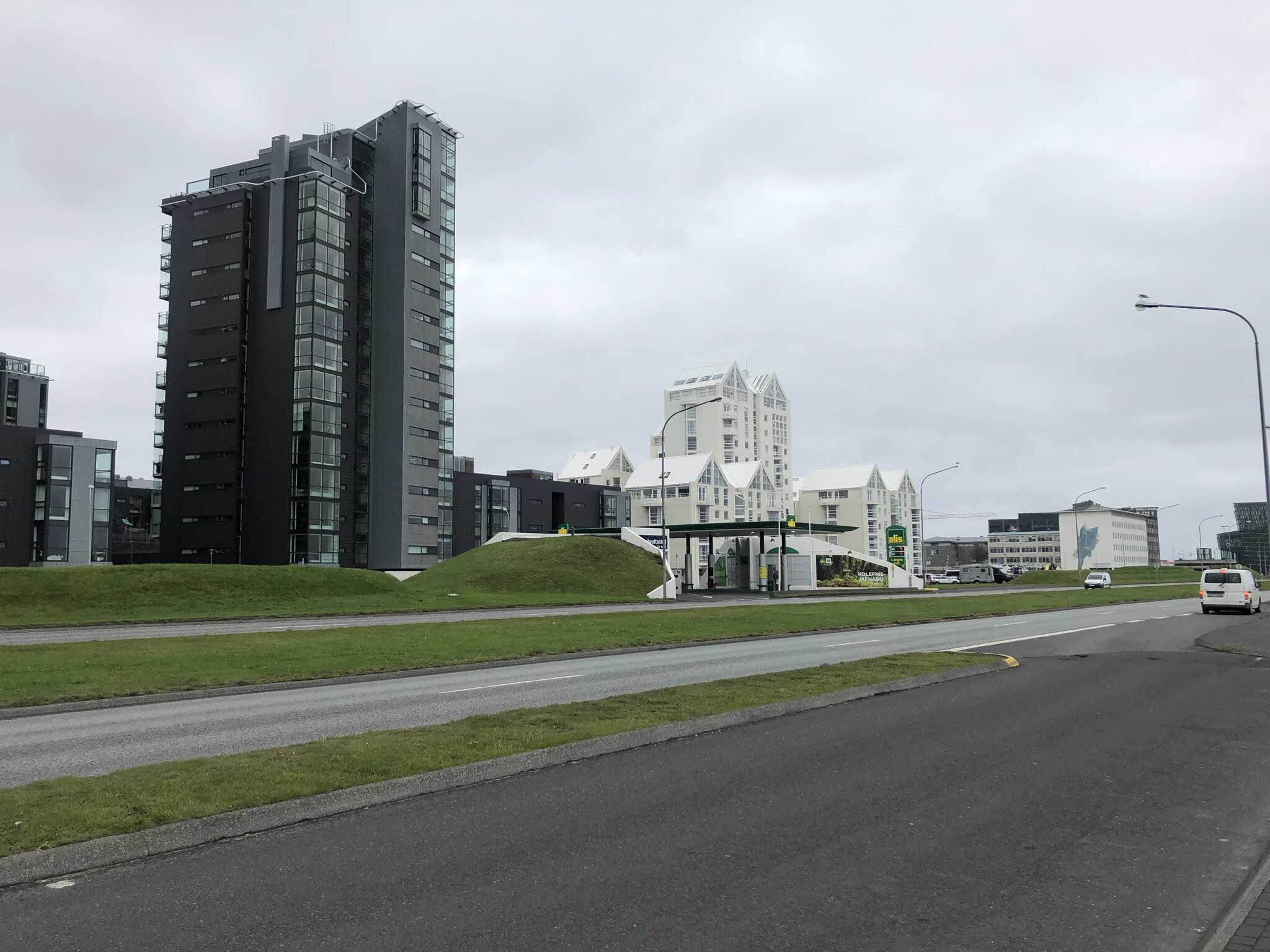
Facade modulation
Land use codes often require facades to modulate in and out to create depth. This one does it with much contrast between the different 3D forms which are carefully clad with contrasting materials.
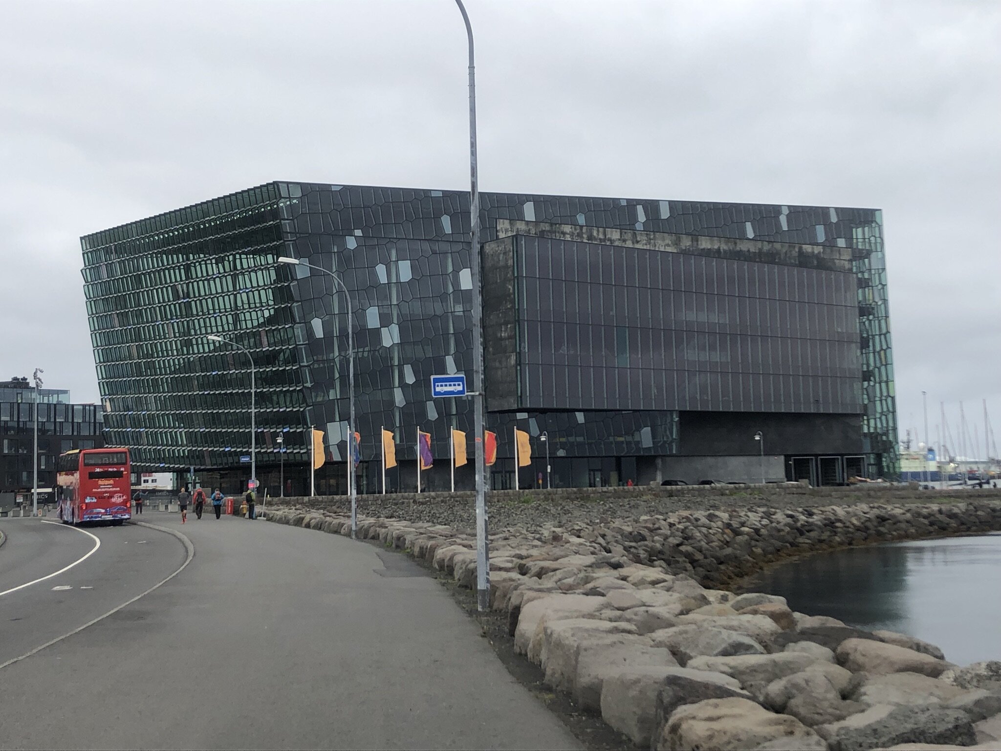
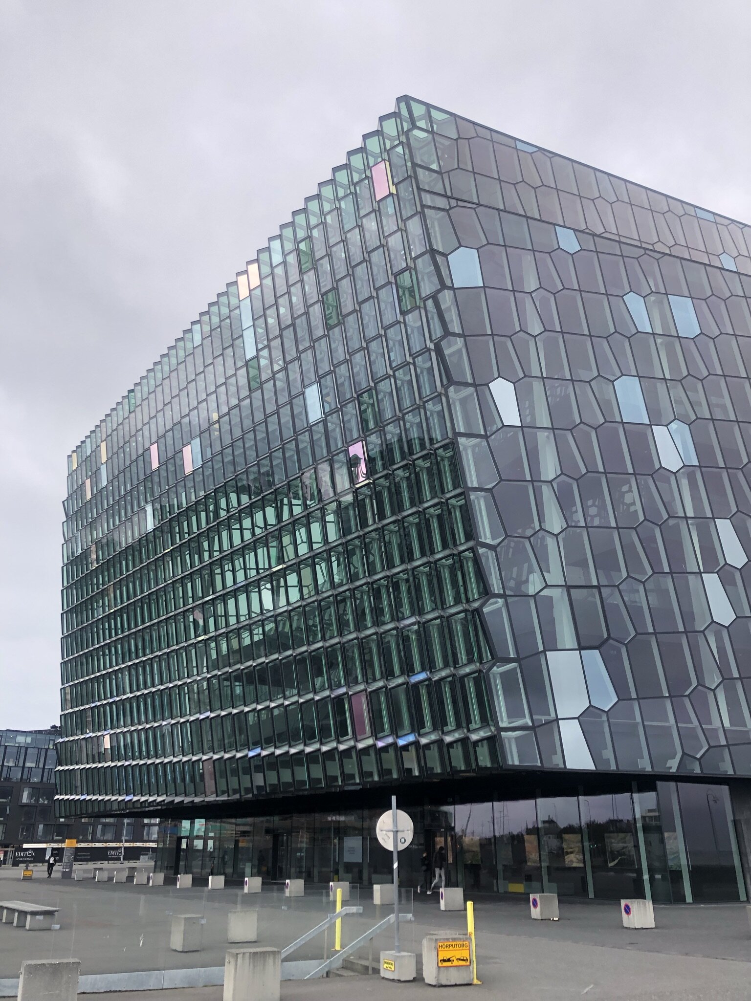
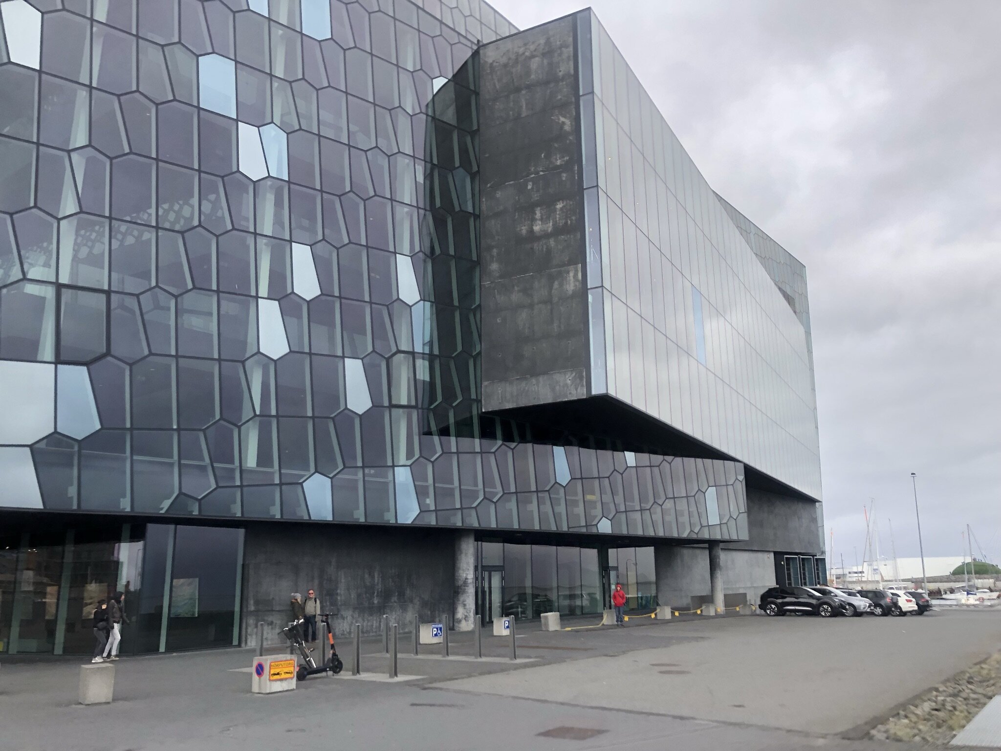
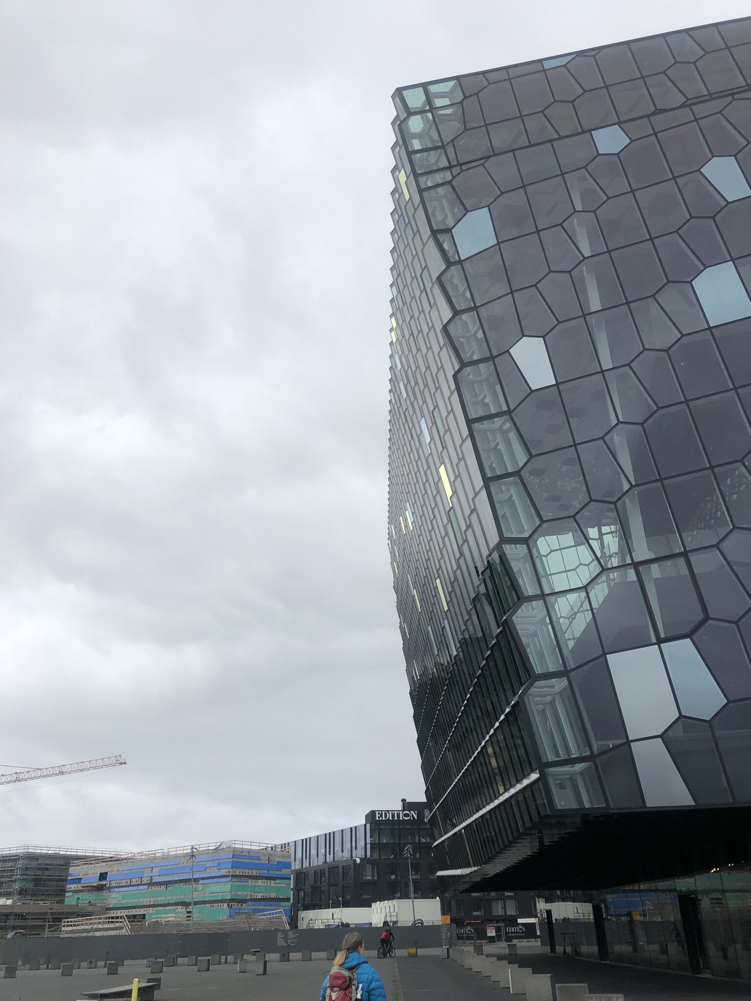

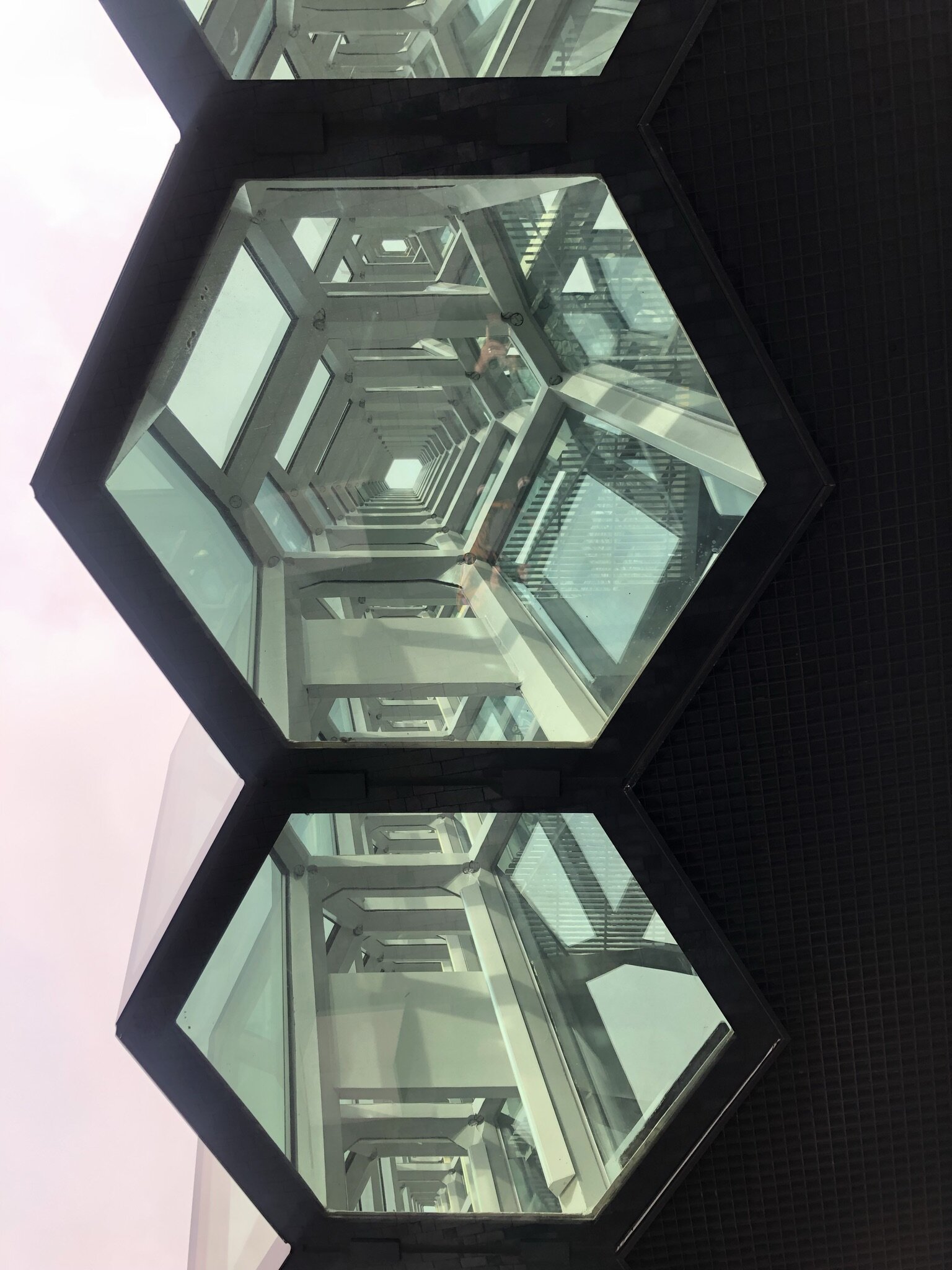
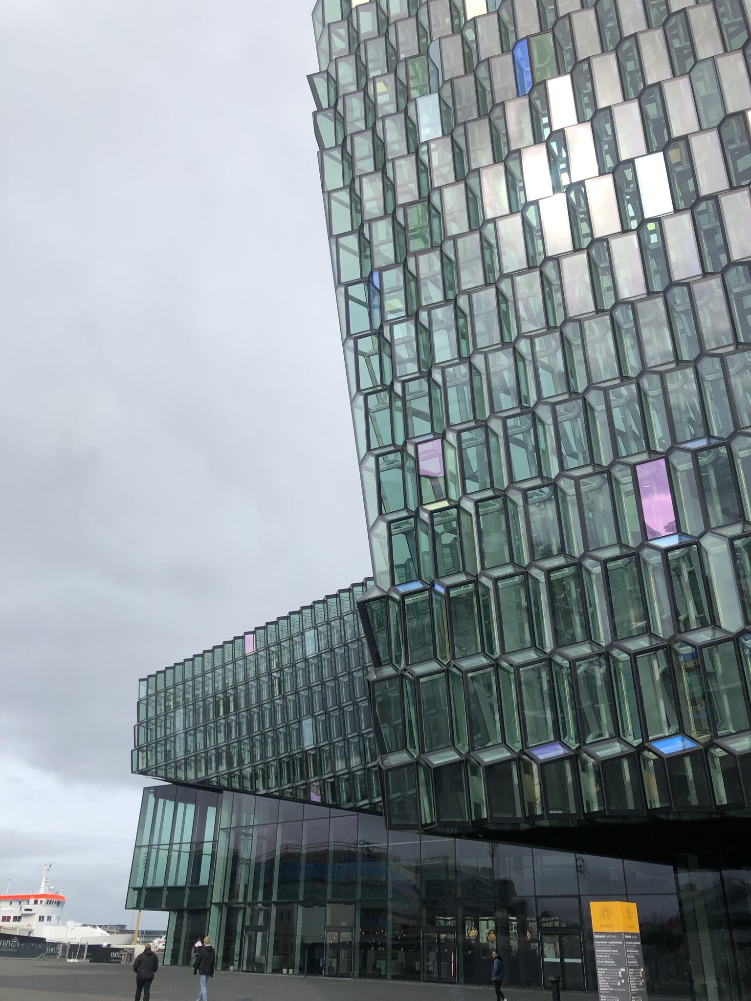
Symphony hall
There is so much here. This building is downright impressive with its shimmering facade that changes color depending on the viewing angle. Also notice how the honeycomb shape is actually an open space bound by layers of glass on each side. This creates the greenhouse effect by creating/trapping heat within the facade. Vents in the facade can be opened to allow this heat to enter the building. Free heat!
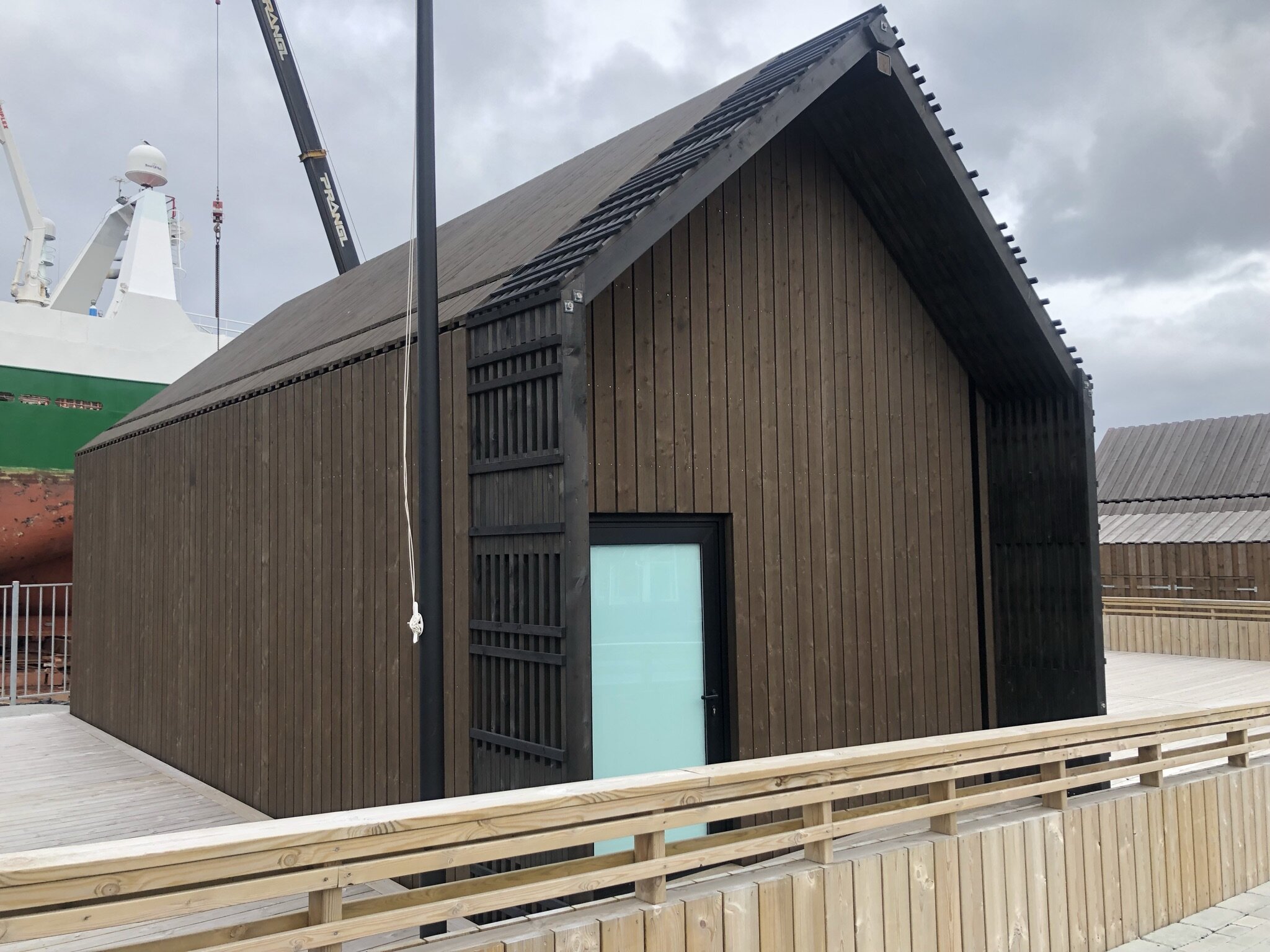
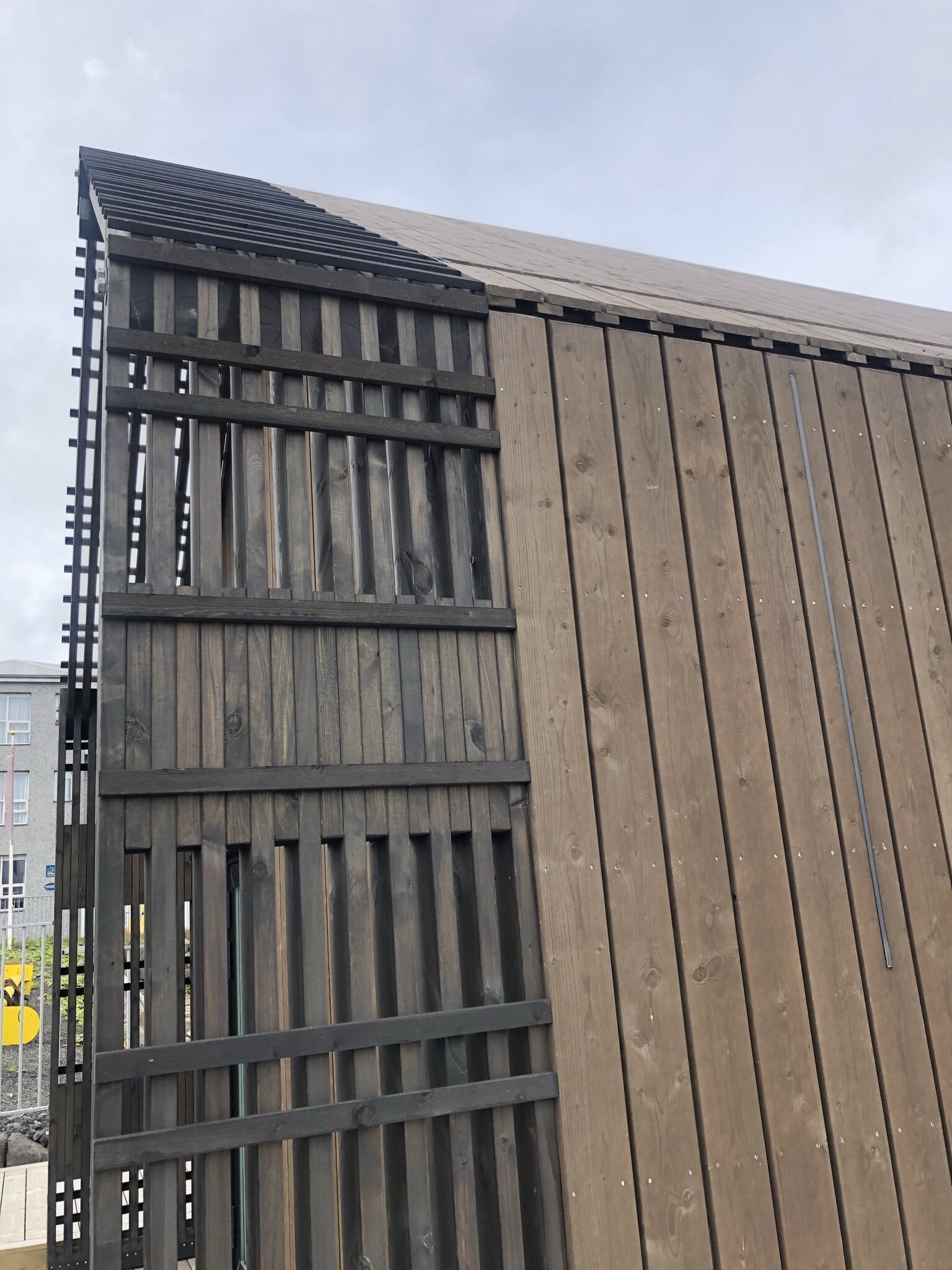
Furring strips
Vertical siding requires a few strips of wood behind it laid horizontally and vertically, so the siding is not touching the actual building. This creates an air space for condensation to escape while creating further shelter and separation between indoor and outdoor spaces. The siding stops at the edge of the heated space, but the furring strips continue out to define the entry and to showcase the tectonics of how this structure is assembled. Also not the wood roof and hidden gutter.
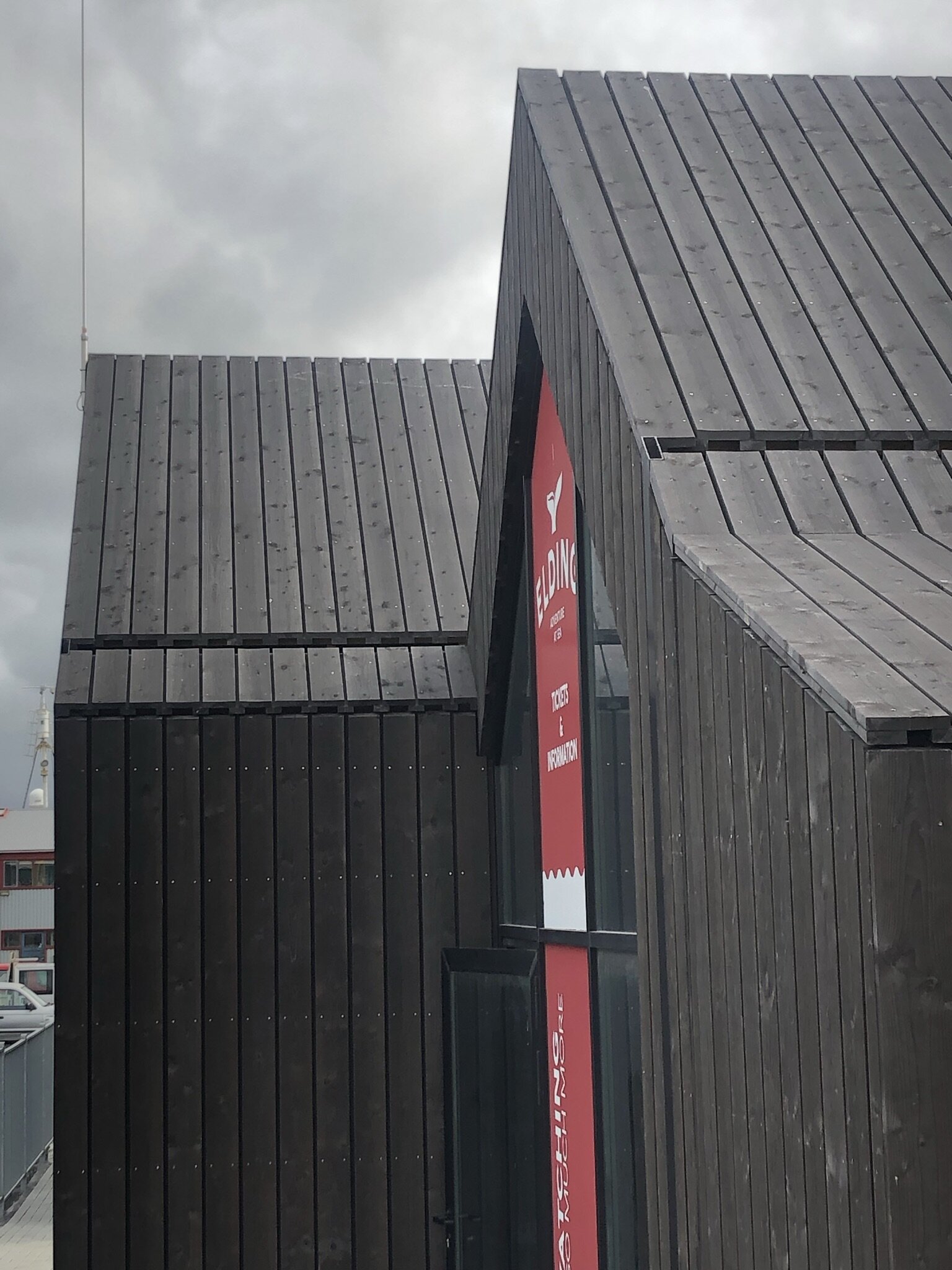
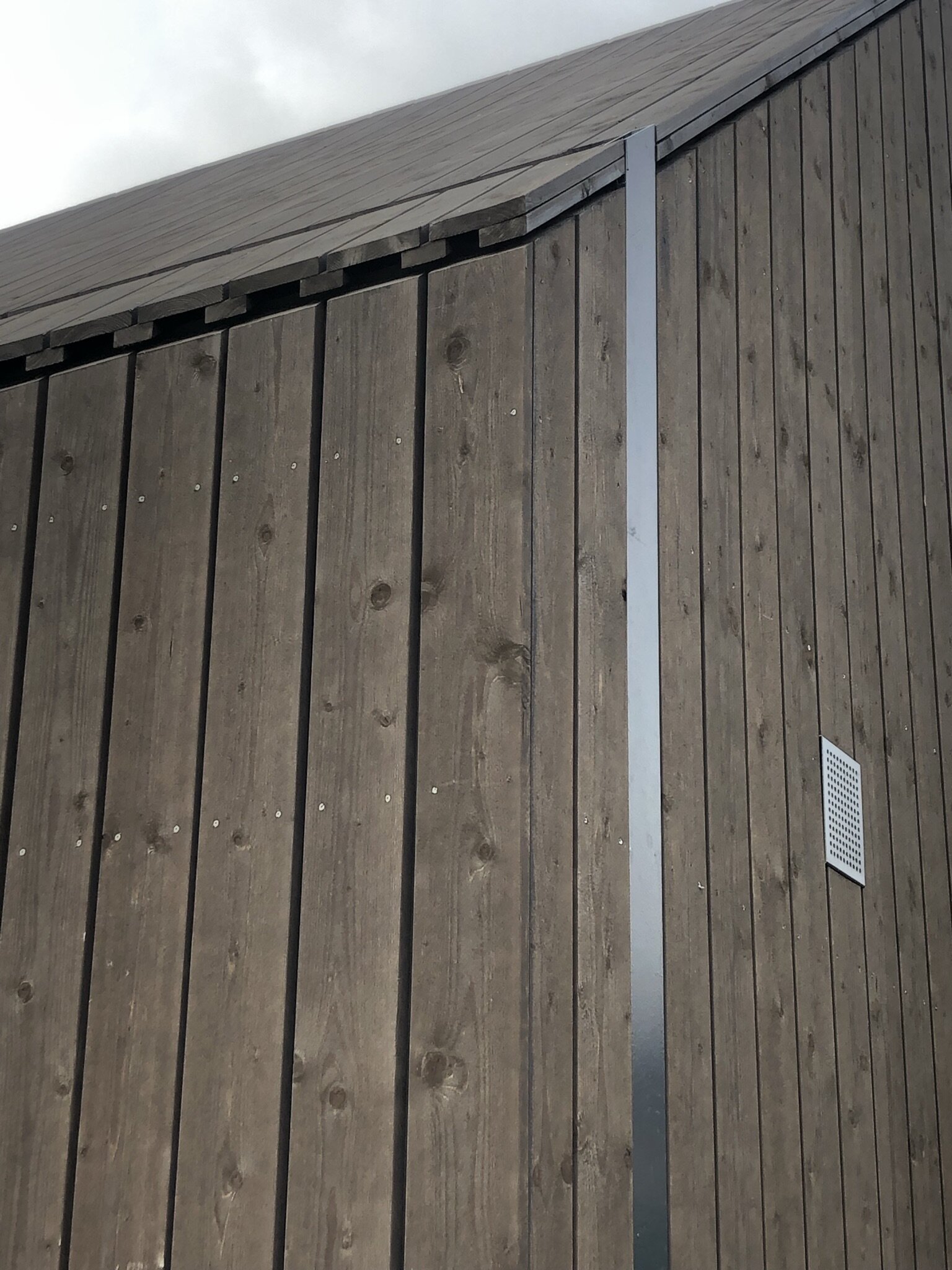
Wood roof
Here’s another example of a wood roof. Also notice the light strip embedded seamlessly into the siding.

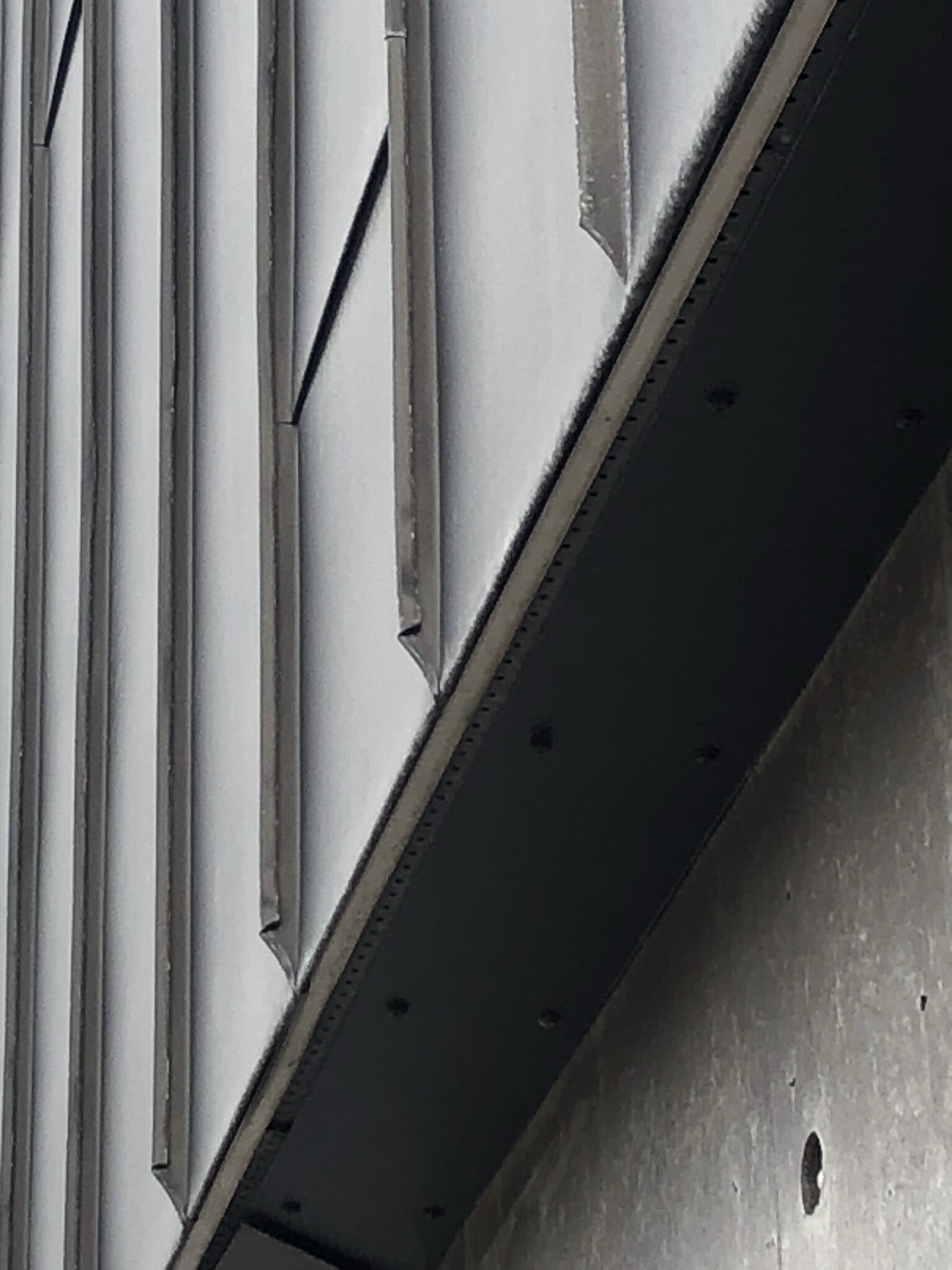
Standing seam customized
Notice how the standing seam roofing is carefully snipped and crimped at the bottom of this wall.
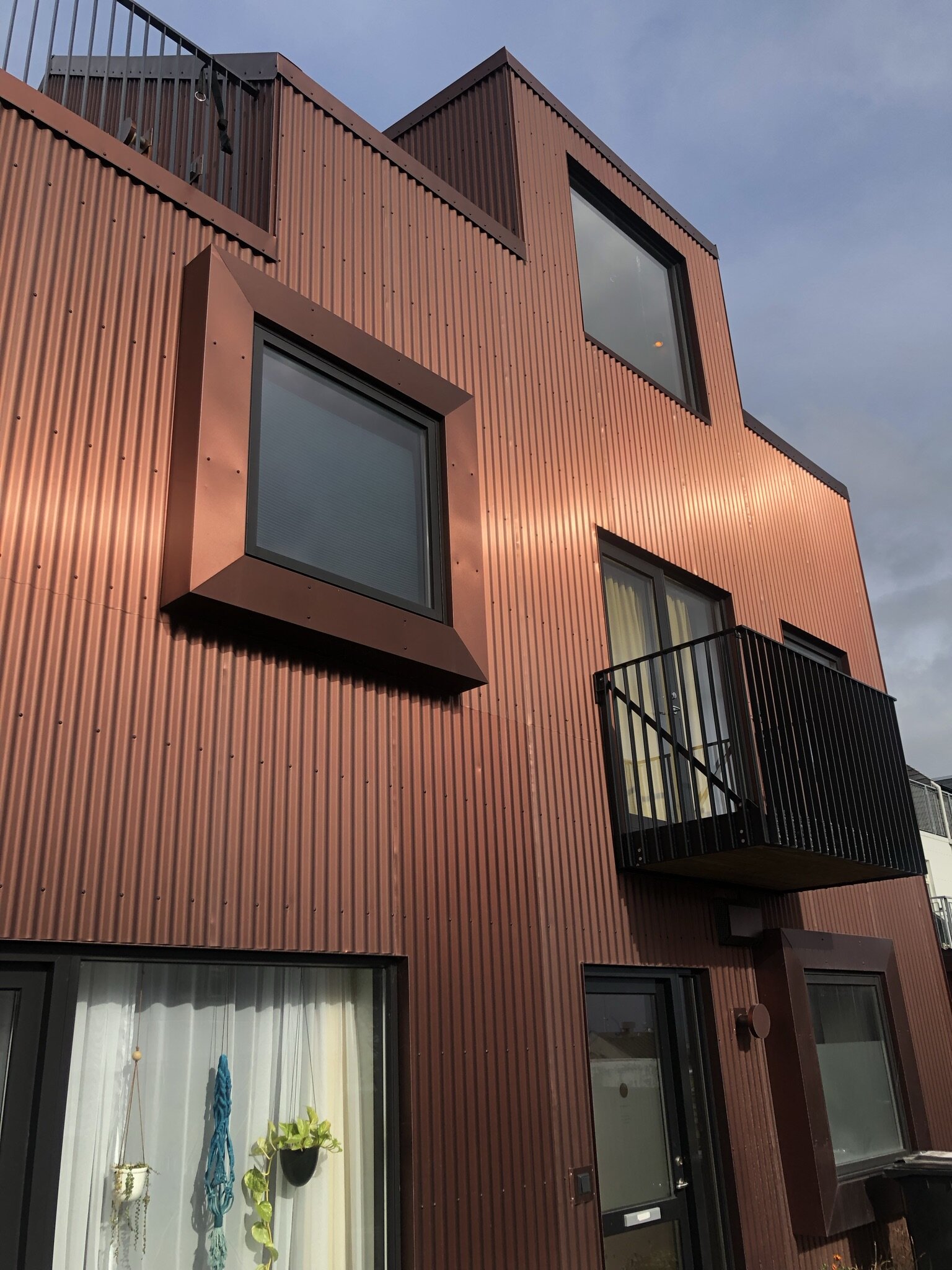
Bay window
This window protrudes out from the facade with a bulky border to create a striking feature.
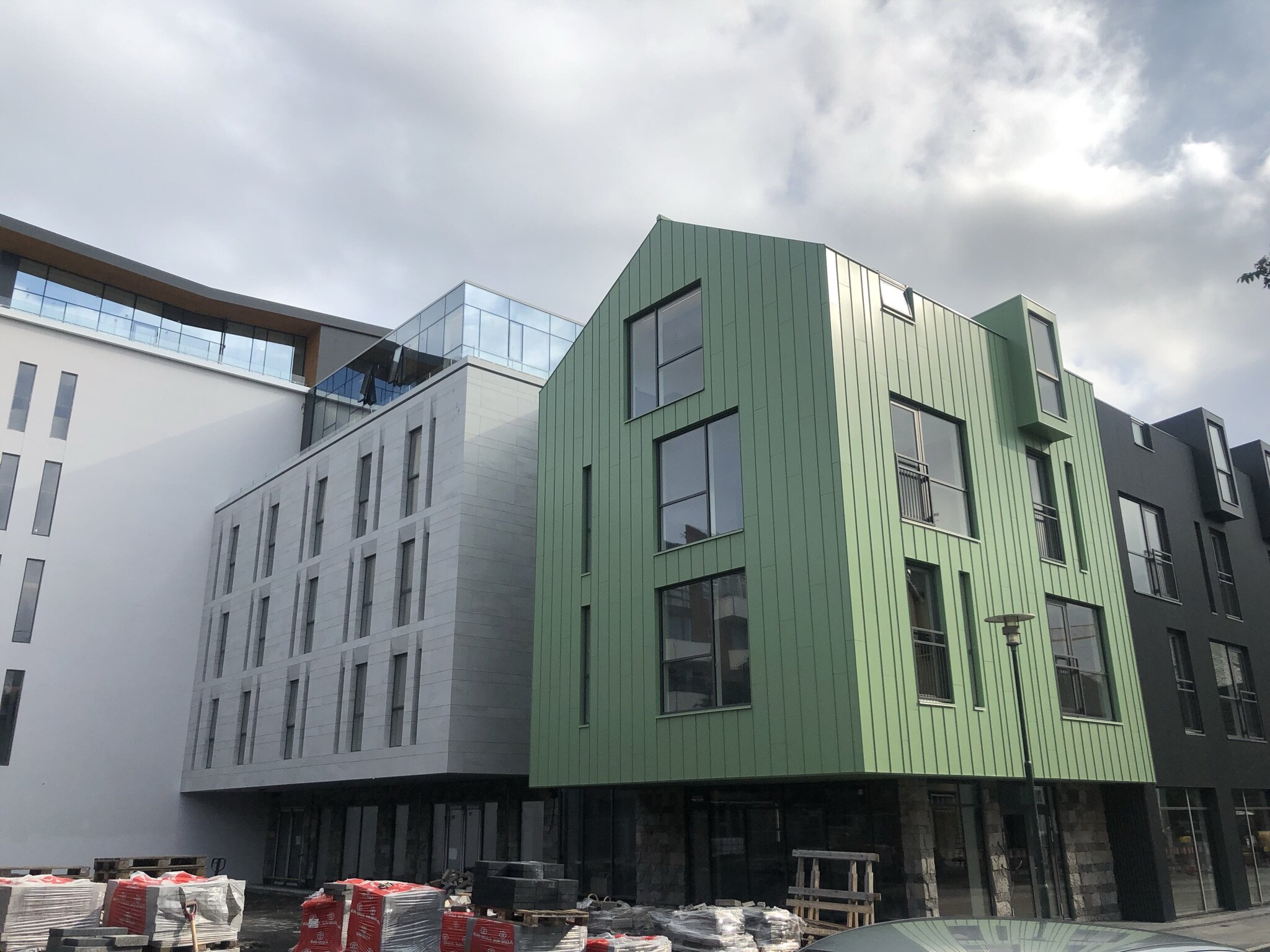
Floating forms
These facades protrude out from their bases to give the effect of floating.
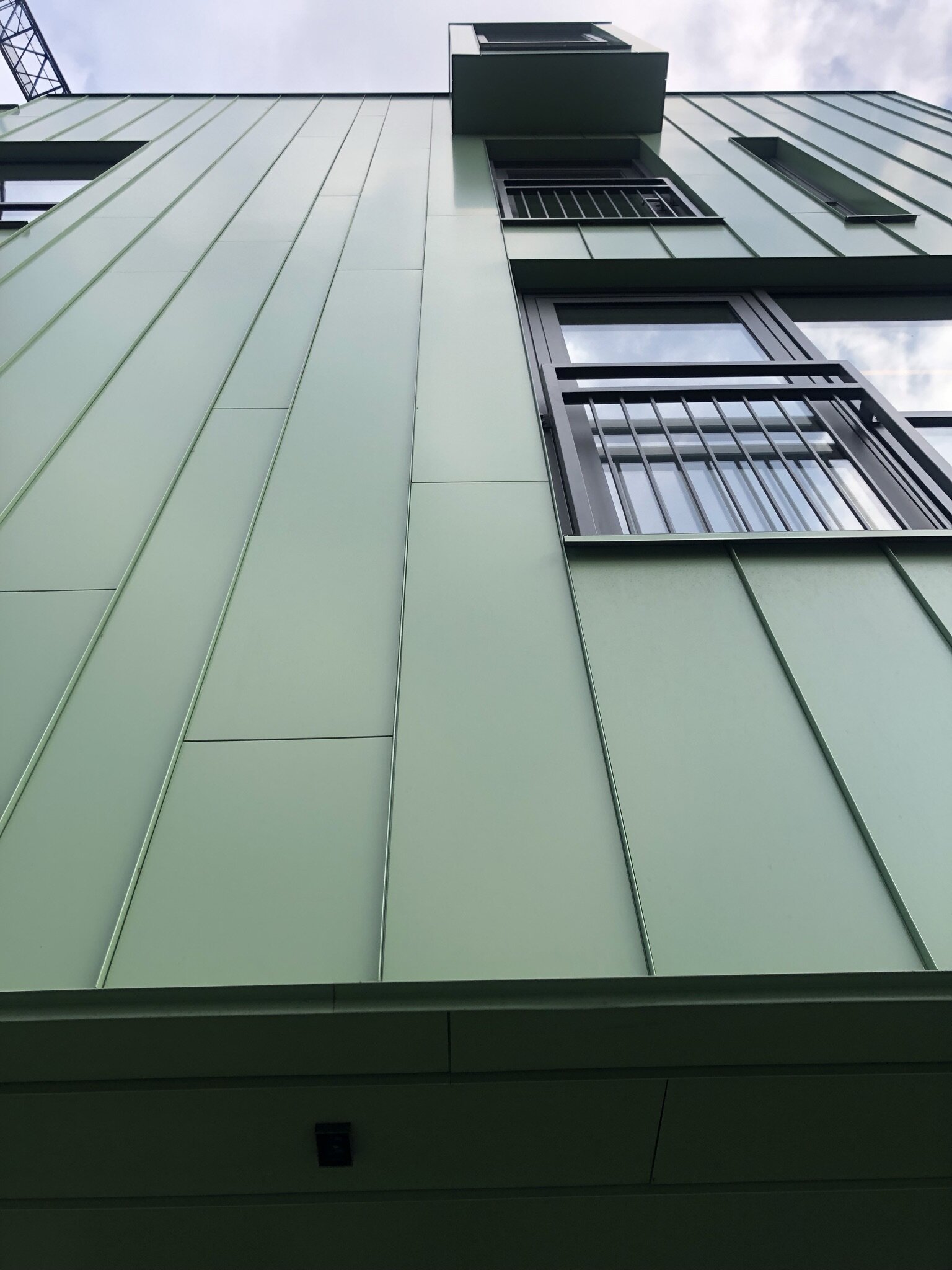
Standing seam articulation
Notice how the standing seam metal siding varies in width and also perfectly aligns with the windows.

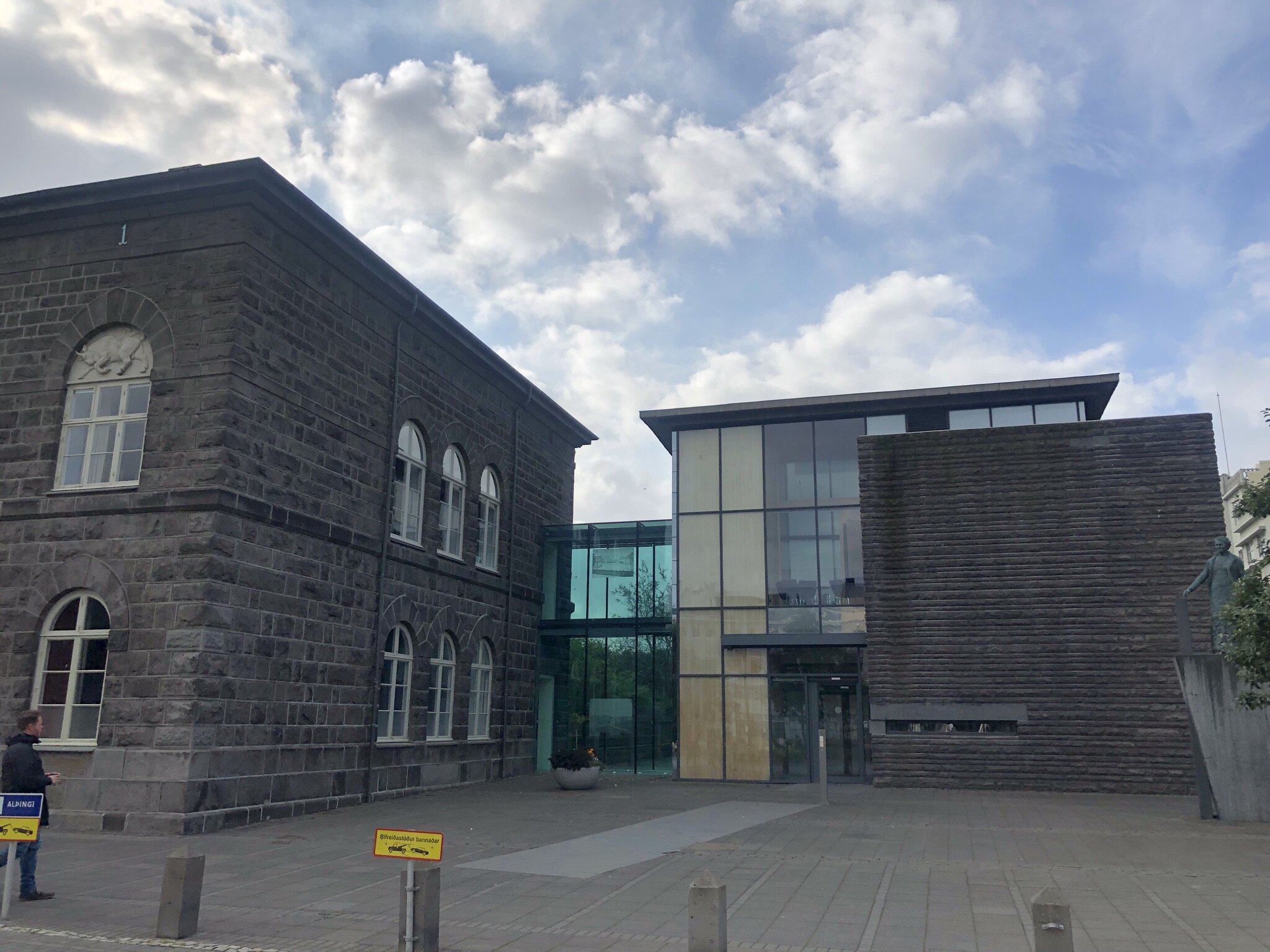
Glass with wall behind
Usually glass is used to allow light in and for views out. In this situation, it is there to allow you to see the materials used inside.
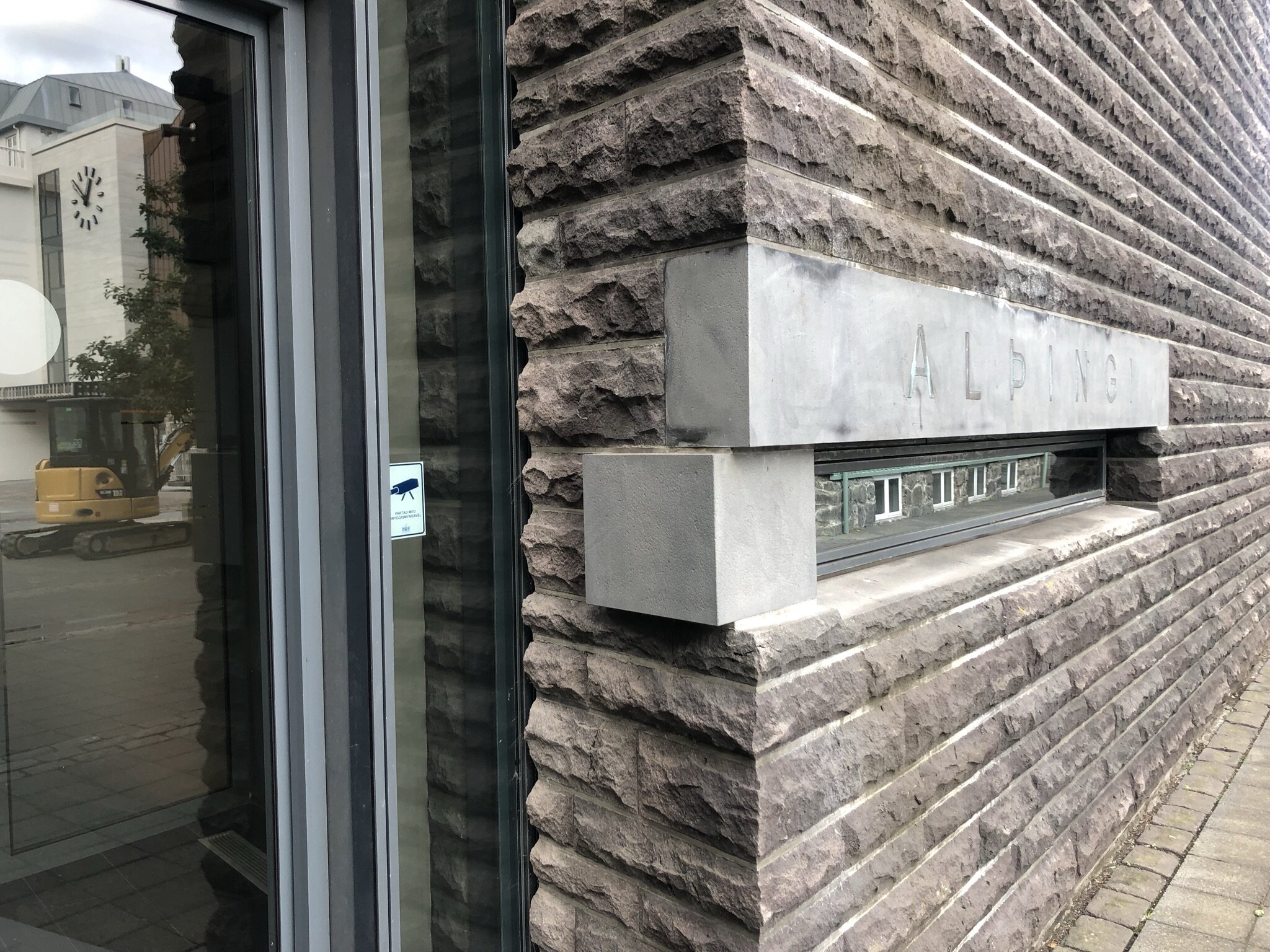
Window trim
This modern spin on a traditional facade juxtaposes the stone lintel above the window and the stone “trim” besides it as it seems to pull away from the rough facade. The smooth stone has a beautiful contrast with the rough facade.
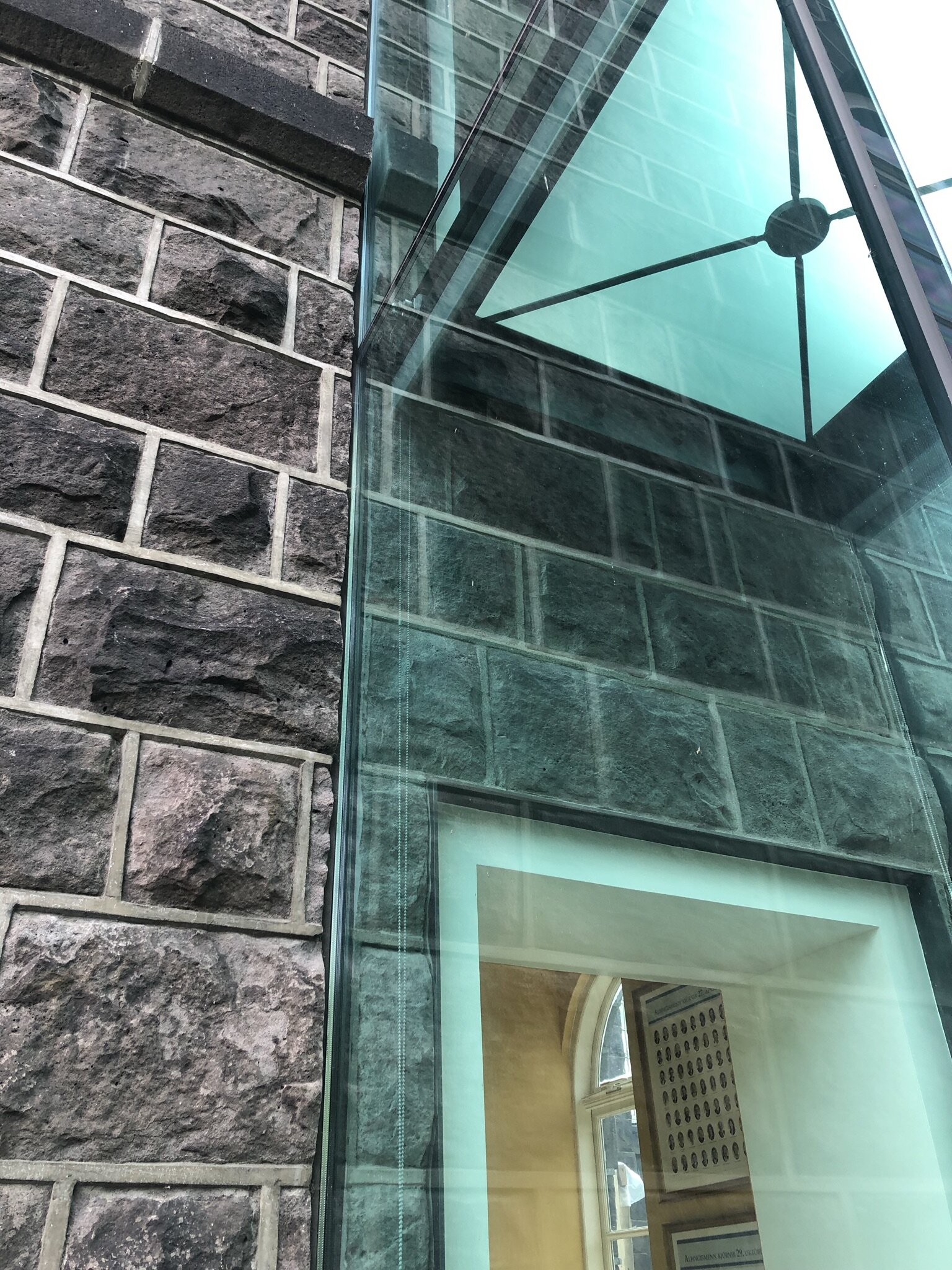
Glass intersection
Rather than using a bulky window frame, this glass is cut into the stone facade to create a beautiful transition between two of the most pure materials: stone and glass.
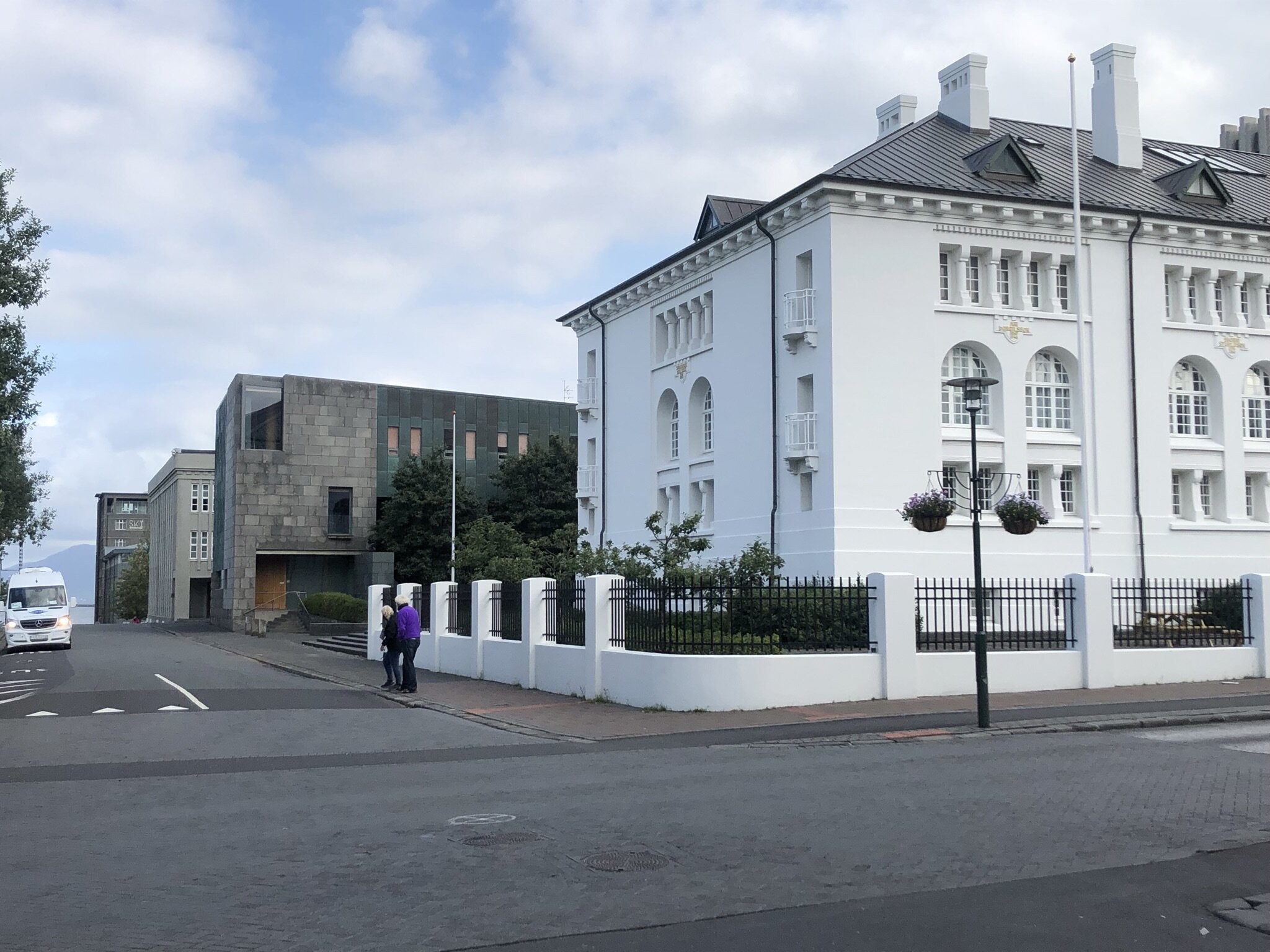
Window openings
The placement of the window opening at the top of the facade creates a welcome relief to the heavy facade. The glass seems to turn the corner onto the roof.
