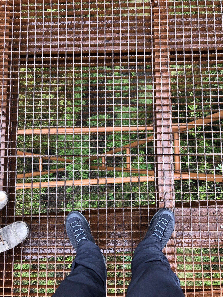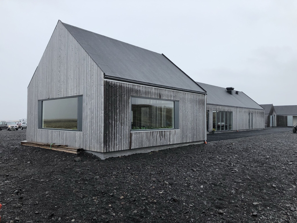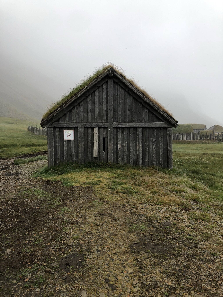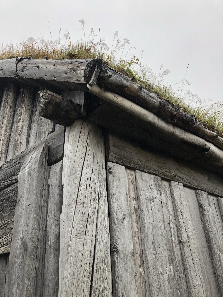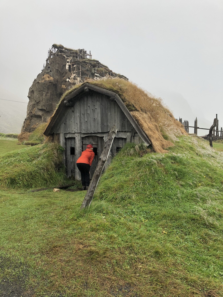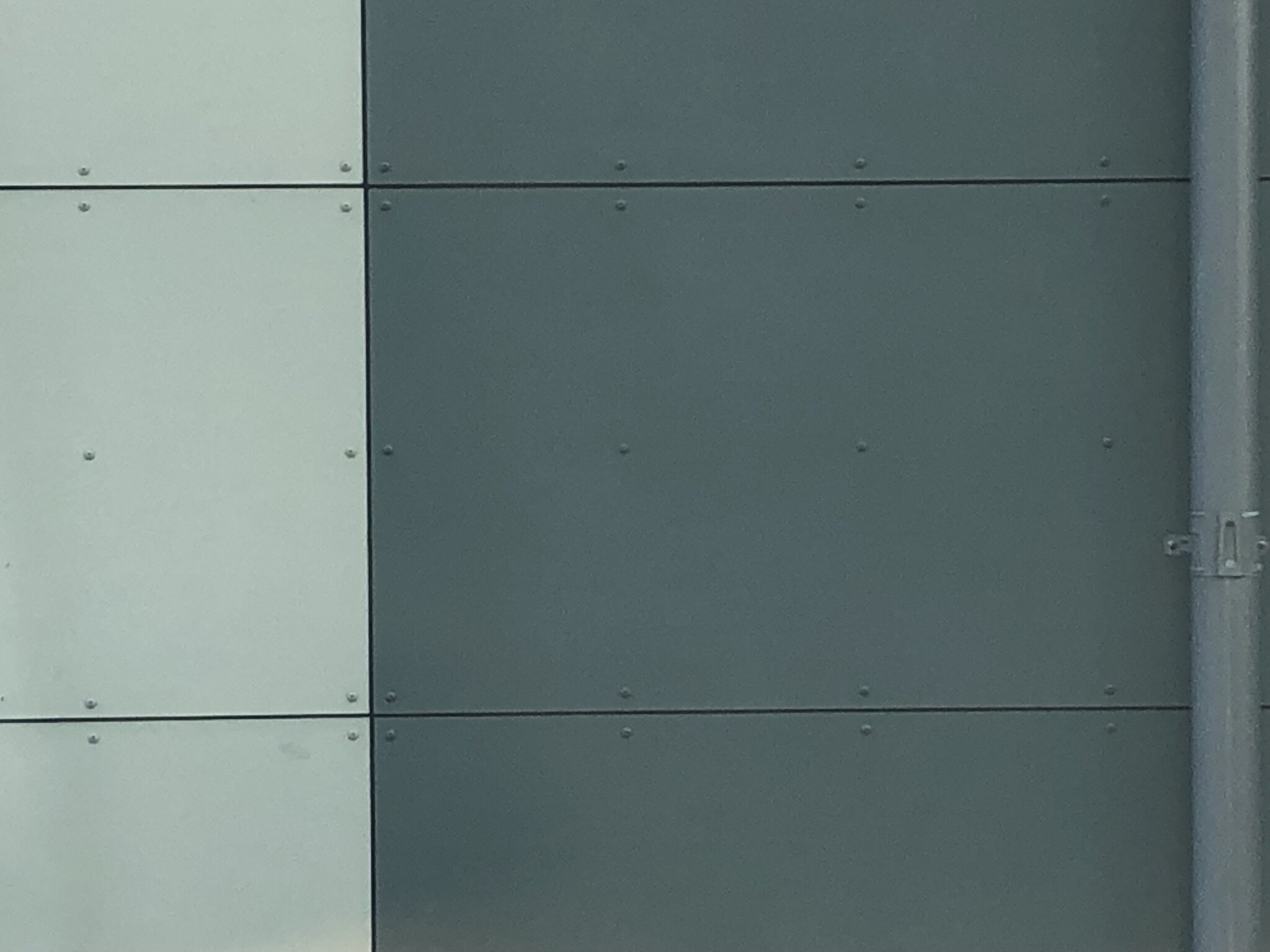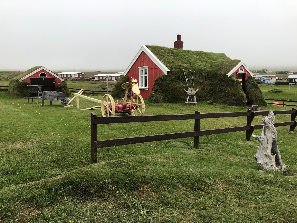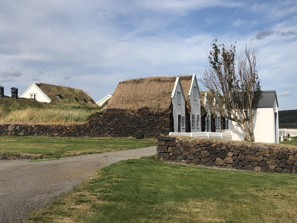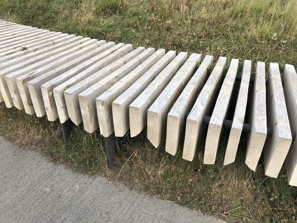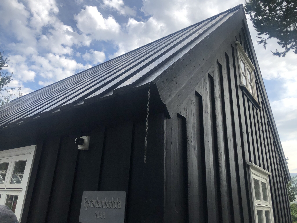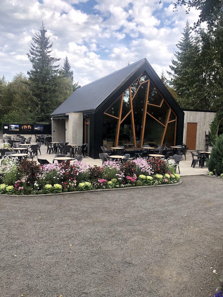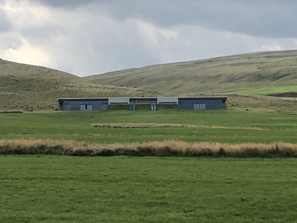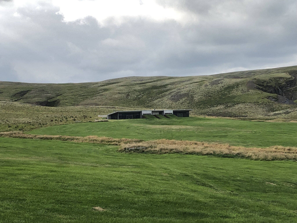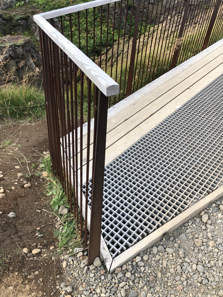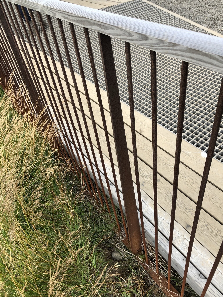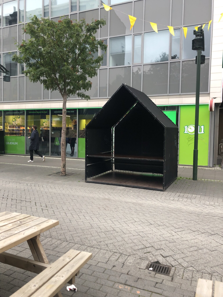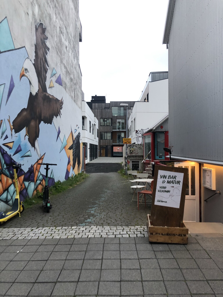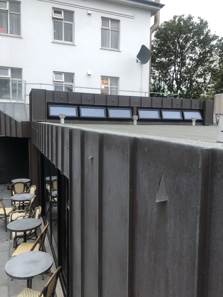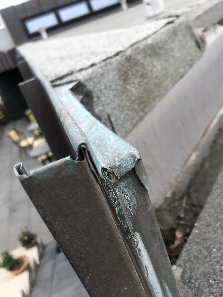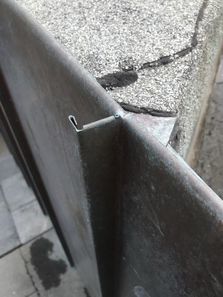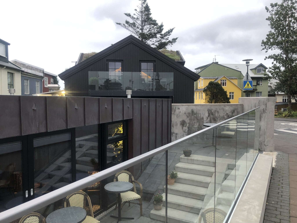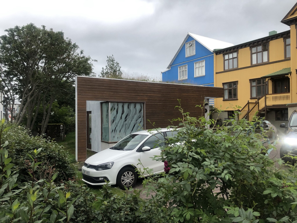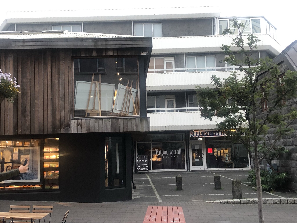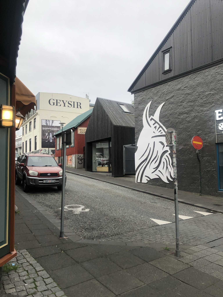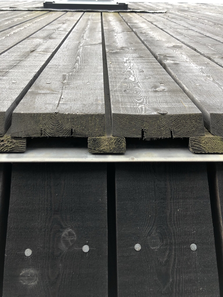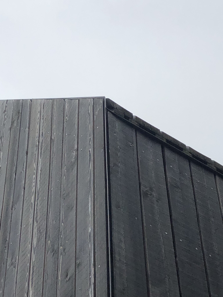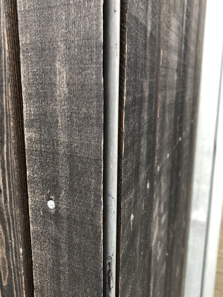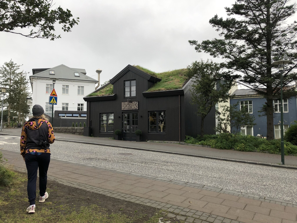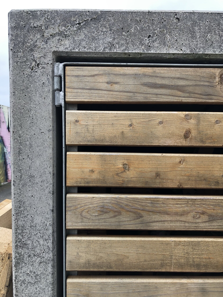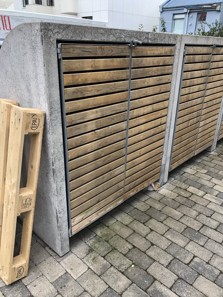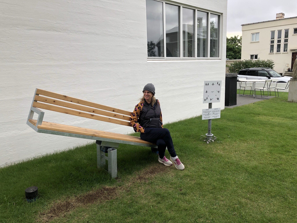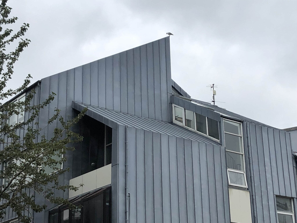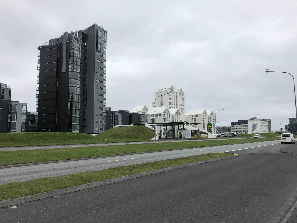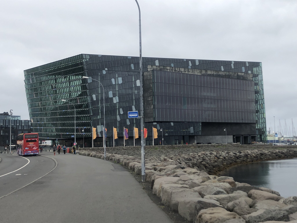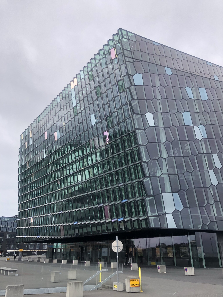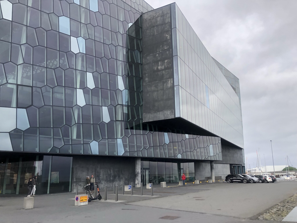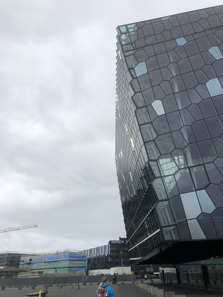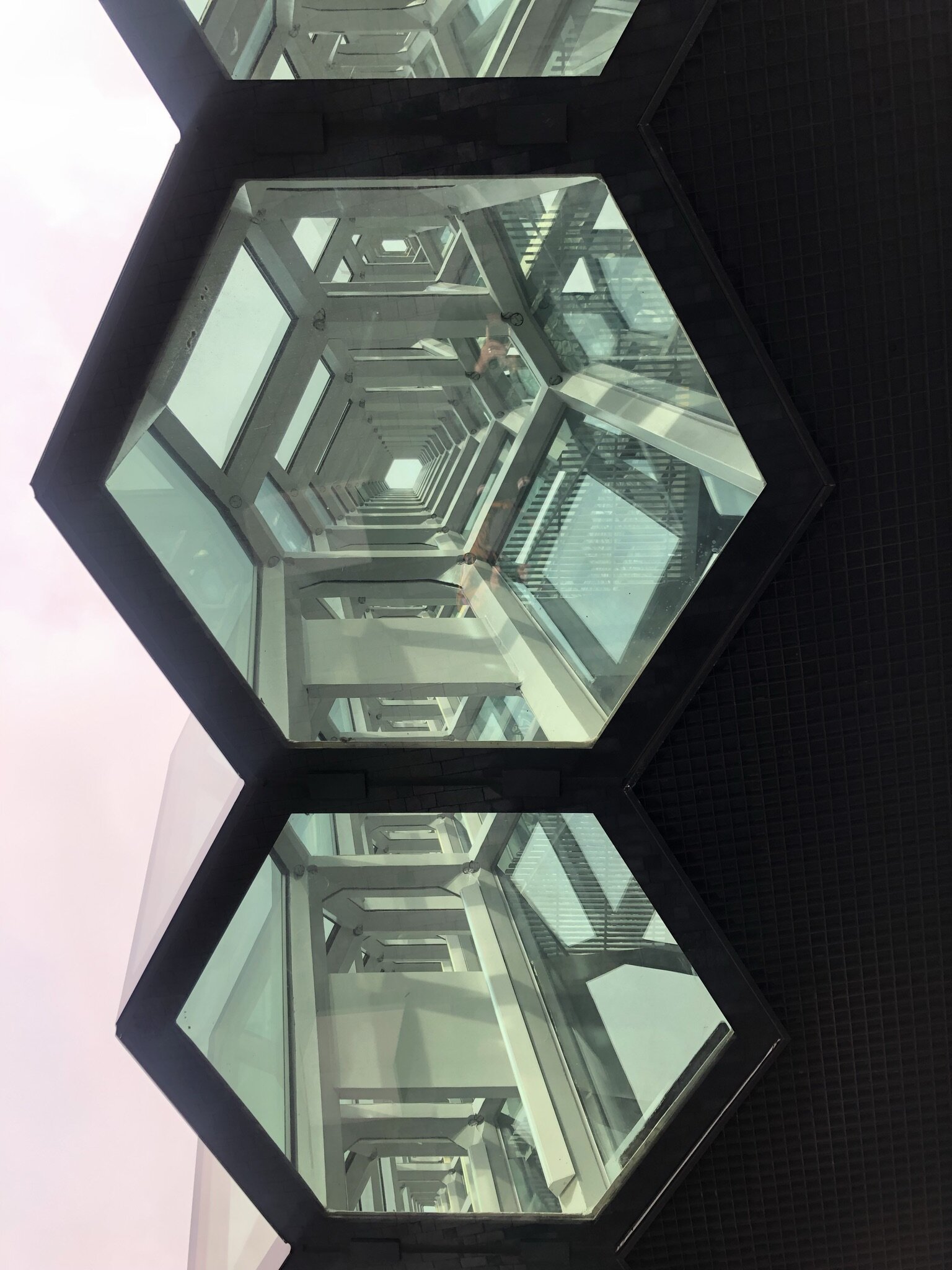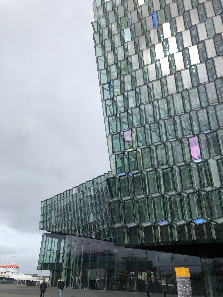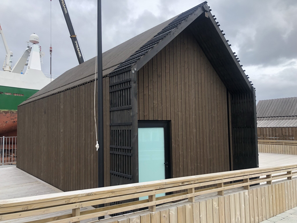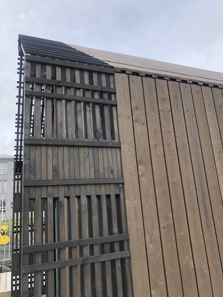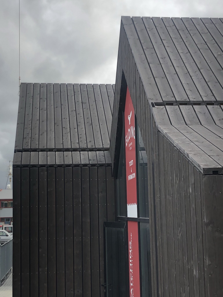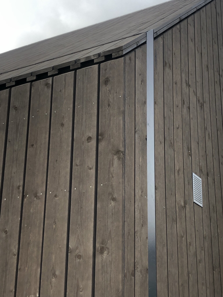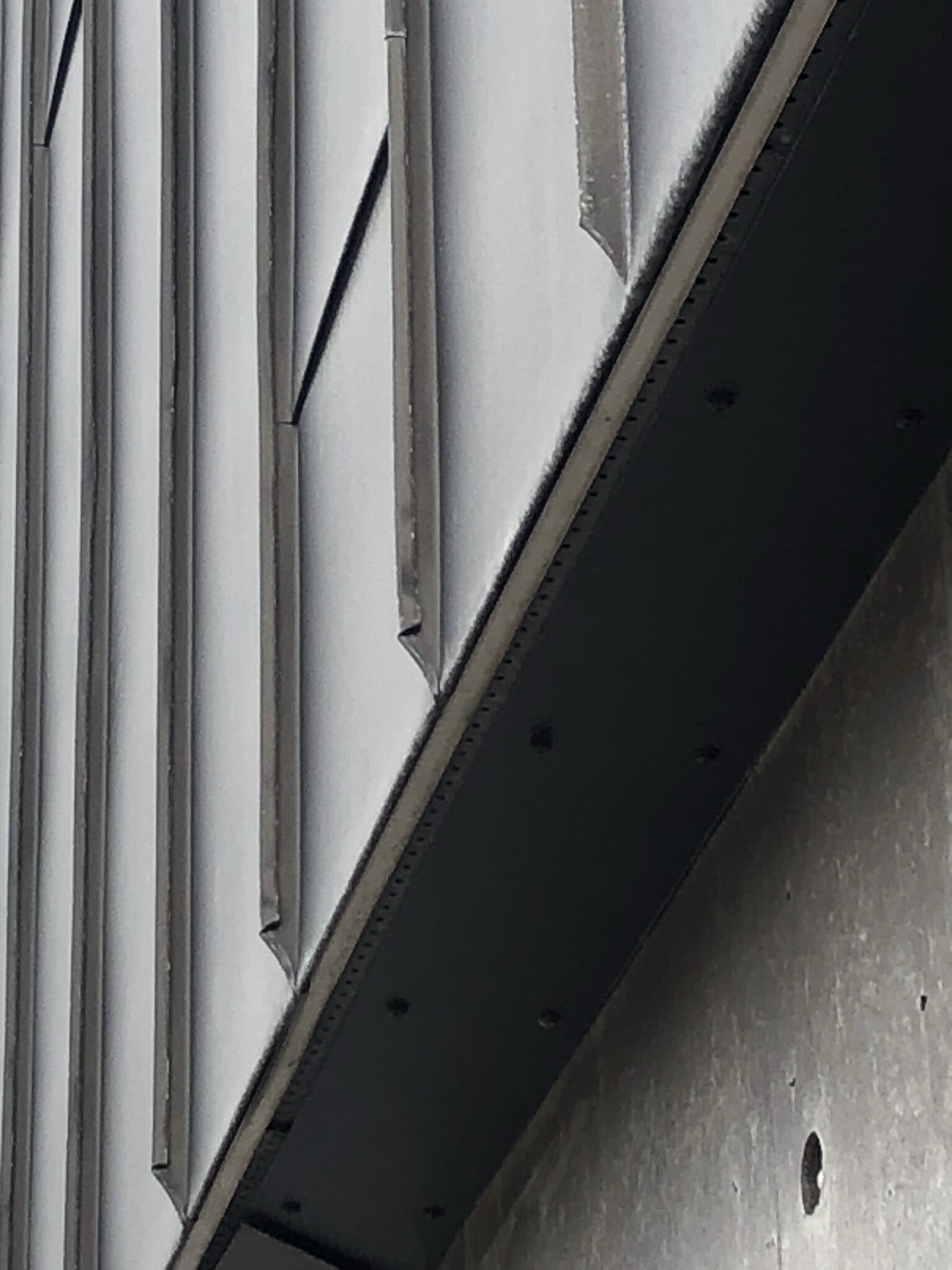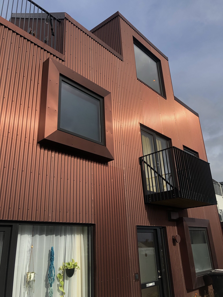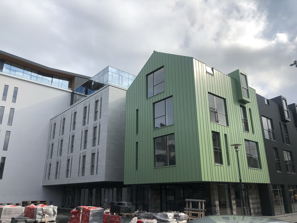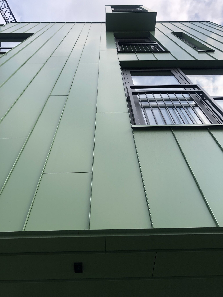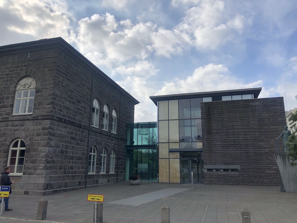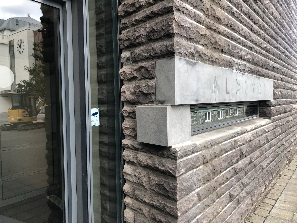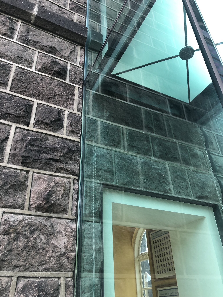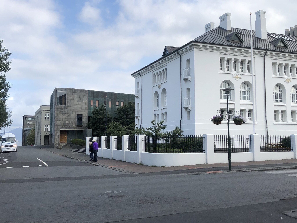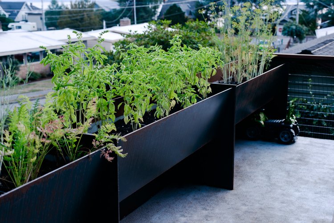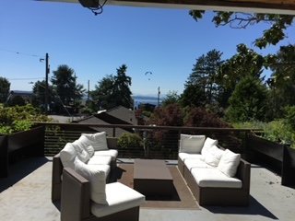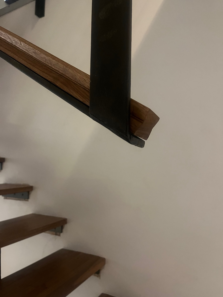You commonly hear builders and homeowners complaining that they paid for drawings, but the builder does not have all the information they need to build the project. This comes from an expectation that a set of drawings should contain every answer to every possible question a builder would have during construction. There’s a few things to consider here:
1. In the construction process, especially with remodels and additions, there are many unknown conditions. For example, nobody knows what is behind your walls, within your floor, or in your roof unless all of those things have been gutted to enable the builder to see what is inside. Ordinarily, homeowners don’t want their walls torn apart a year or two before the project actually starts construction, so ordinary assumptions are made about the conditions that might be encountered within those walls. These assumptions enable the design and permitting process to continue. It’s not feasible or worthwhile to tear apart an entire building just to figure out concealed conditions since there is always a way to work around those conditions when the construction process actually starts. If the builder starts demo and finds rotted wood, structure that’s not in the right place or the right size, or plumbing or electrical that needs to be updated, then they could ask those sort of questions, and answers could be provided. Those questions can’t be asked until that time, and it does not make any sense whatsoever to spend time speculating on things that may never actually happen. For this reason, there are commonly many items that do not get portrayed in drawings since they really require feedback during the construction process to make proper decisions.
For example, imagine you are attaching a new deck to the side of your house. That new deck needs to be bolted to the existing house, but nobody knows exactly what the structure behind the siding will look like or whatever items might be in the way of those bolts that need to be added. So, construction starts, the builder takes apart the siding (the house is exposed to the weather without substantial weather protection), and the actual existing conditions can be known. The builder discovers it may not be possible to fit the required bolts, so the builder reaches out to the design team to relay the condition encountered to request an alternate solution. The architect and engineer work together to figure out a solution that works with the condition that is now known, and the builder can move forward accordingly. There are many ways to bolt a deck to a house. It is not effective to design, calculate, and draw 20 different options on a set of drawings to forecast all of the possible problems that may or may not come up during demolition. This would be 20 times more expensive since the design work would need to happen 20 extra times. Instead, the work happens once, and time spent to develop an alternate option only happens when needed.
Next time you hear somebody complaining about the drawings not having all of the information the builder might need, please realize that construction is a process that requires ongoing decisions that are based on the information that can only be known at any specific moment. Then ask yourself, would you prefer the drawings to be done once … or 20 times to show all of the possible situations even though 19 of them won’t ever happen. Drawings are much like a script to a movie. The words are there to tell the actor what to say, but there needs to be a director to explain how to express the words on the script in further detail. It is unreasonable to do a movie without a director, and it is also unreasonable to think the drawings tell the whole story.
2. It takes time to design solutions and even more time to draw them. For every unique condition that occurs on a job site, there could be 10 different drawings and 20 different building materials that might be needed to explain every single thing to a builder ahead of time. For some conditions, they might be unique enough that the builder needs this level of detail. For most conditions, however, the builder may use standard practices based on their experience and expertise to interpret the methods to use in that situation. If every single condition were decided and drawn ahead of time, that would lock the builder into building the project in a very specific way. And that may not be the best way or the way the builder can execute it based on their personal skill set. Some builders prefer certain materials, certain methods, and certain tools, and those preferences may limit the possibilities while also enabling them to execute their best work with the highest degree of success. Based on the way they prefer to execute certain work, the assumptions made on drawings, which are often drawn before a builder is ever even selected, incorporate basic practices that may not align with the builder who ultimately gets selected for the job. Additionally, the builders who end up doing the work are experts in what they do. Their feedback is certainly beneficial to the entire project team, so the outcome can be its absolute best. The designers are not experts in every aspect of a project. Designers are generalists. Designers rely on the feedback and expertise of the men and women who do the labor on projects every day.
For example, a concrete subcontractor knows all about the process of building formwork, sequencing the pouring of concrete, stripping the form boards after concrete has been poured, and doing it all in the most productive and cost-effective manner. This is all about the methods of construction. Designers have no control over HOW builders do their work. Designers only convey the basic outcome of the design intent for the builders to interpret using their common practices as a guide. A concrete crew may recommend that additional areas of concrete be added that may not be depicted in the drawings, and that suggestion might be necessary to enable them to schedule concrete delivery just once and a pump truck just once, rather than doing the concrete work in shorter stints over the course of several days that would require more mobilization fees for those items. It may seem counterintuitive that the pouring of more concrete in one day might cost less than pouring less concrete over several days, but based on the methods that those crews use to do their work, that may very likely be true.
The general contractor does not have that level of expertise to be able to forecast the methods of construction that their subcontracted concrete crews may use, and the designers certainly do not either. The whole team relies on those specialist for feedback, and those specialists are typically not involved in the project until the project has already started construction. Concrete crews are not paid to get involved with a project a year before it ever starts - especially on smaller residential projects where their scope is limited. It is cheaper to make these sort of decisions on the fly than it would be to hire a concrete crew as a consultant to advise in the planning phase of a project. This example is also true for any other construction crews.
3. Construction projects are very different from manufacturing products. The manufacturing of products is done in a controlled environment where assembly lines, machinery, and even robotics are used to create the same item over and over and over. Products built in a factory are optimized through value engineering and prototyping. This means they build several products, test them, throw them away, redesign them, build new ones, test them again, throw them away, redesign them, and the process continues until the product is optimized for use and mass manufacturing. We certainly don’t build a house, analyze how it could’ve been done better, throw it away, and do it all over again. No house is exactly the same as any other house - especially when it comes to remodels and additions. The soil conditions are always different, the weather conditions are always different, the topography of the ground is always different, the availability of certain materials always changes, subcontractors get held up on previous jobs, deliveries get stuck in traffic, people are human and mistakes get made, unforeseen circumstances are encountered, and the list goes on. There are so many conditions that cannot be controlled on a job site that must be reacted to on the fly. It is not effective to plan for things that may or may not ever happen, so the best thing that can be done on a construction project is to have contingencies built in.
A contingency can be planned into the project in many different ways. For example there could be a cost contingency. Commonly, homeowners stretch their budgets so far, that they don’t have any money leftover in their budget in the event that something unforeseen happens like soil being so inundated with clay and moisture that it cannot be properly compressed for concrete to be stable on it. That soil would need excavated, exported, and new structural fill (soil or gravel) would need to be brought in and drainage systems added. Could that be known ahead of time? Sure, but that would require extensive digging and disruption in your yard long before the project ever starts to find those conditions. There’s a million situations just like that that could be done ahead of time, and if you were to do them all, the design time and design cost would be more than building the actual project. This sort of analysis only makes sense on large projects like stadiums, highways, bridges, hospitals, etc.
A design contingency could also be planned into the drawings. What does that mean? The answer is actually the very thing that builders and homeowners complain about. This article started out by naming a problem: builders and homeowners commonly complain about drawings not having all of the information needed. The point here is that it is actually to the builder and homeowners’ benefits to not have all of the information dictated by the drawings. As problems arise during construction, analysis needs to happen, and solutions need to be found. By keeping some ambiguity within the plans, it does not lock the builder into one specific solution that dictates how everything else around it must be built. This would be a clog in a funnel. Since there is a 100% guarantee that the conditions that come up during construction are not going to be known before the start of construction, there must be an expectation that the drawings will need to be adapted as construction continues. If every single condition is assumed and drawn, when one of those assumptions turns out to be wrong, every other part of the drawing that relies on that assumption also becomes wrong. This results in a tremendous amount of rework to update everything to coordinate with a new condition that becomes known. Consequently, we intelligently plan our drawings around commonly unknown conditions, so it will be simpler to update the drawings in the future as those conditions become discovered.
In conclusion, next time you hear somebody complain that the drawings don’t have all of the information that the builders need, your response should be: thank God! This means the designer spent time effectively on the items that could actually be foreseen, and not on the items that could not. Because we bill for our services by the hour, you’re going to get the best value out of our time by allowing us to spend that time in the moment when we can base our decisions on actual data instead of assumptions that are bound to change. This moment is during construction. Anyone who thinks otherwise does not understand the construction process.
If you’d like to learn more about our design process, visit www.josharch.com/process, and if you’d like to get us started on your project with a feasibility report, please visit www.josharch.com/help



