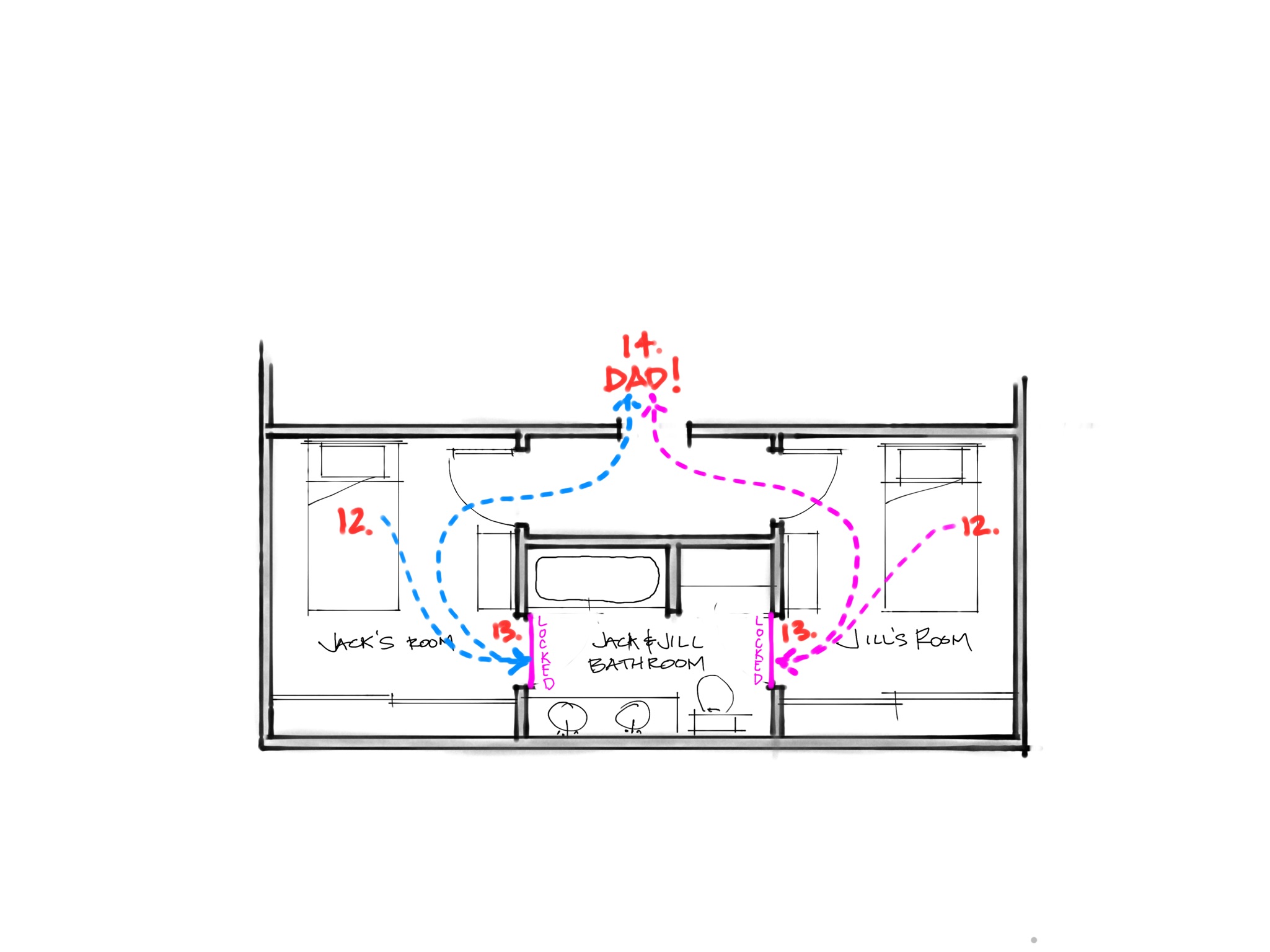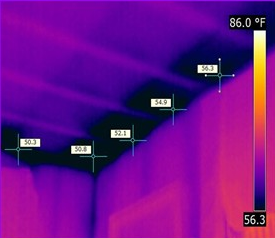What are our expectations when waiting on professionals to help us?
When you need to see your doctor for something, do you call your doctor and expect to get what you need at that very moment? Not really. You wouldn’t call your doctor personally to make an appointment since the doctor is busy doctoring. Instead, you would call the receptionist and make an appointment... unless it is an emergency. Doctors are revered as highly esteemed professionals, and we respect their time accordingly. When you are waiting in the doctor’s exam room, and the doc shows up 20 minutes late, it is easy to get frustrated. We should think about the bigger picture though. What was the doctor doing before he or she came to check on your nagging cold? The doctor could have been talking through someone’s surgical options with a life threatening illness just minutes before checking on you and your cold.
When you do have a true emergency, it is EXPECTED, however, that the doctor will help you IMMEDIATELY. This immediate care is essential for your well-being, and it will probably make the doctor late for helping someone else that had an appointment when your emergency occurred. This seems fair when thinking about the big picture, but it’s easy to lose sight of it when you’re sitting in the exam room for a late doc to show up. The doctor is not at liberty to discuss the reason for their tardiness since it’s required to keep the other patient’s medical information confidential.
How does this example relate to working with other professionals? Do doctors get a pass because they are dealing with human life? It seems like it. If your CPA is late for an appointment, do we get upset? Yep. Do they get a pass? Not really, but should they? Your CPA may have been helping someone deal with a stressful letter that came from the IRS, and immediate attention may be necessary to protect their financial security and put their stress at ease. If I was just asking some routine tax questions, I would be OK with my CPA being late to meet with me in that situation. The CPA is supposed to keep other clients’ information confidential, so again, we may never be privy to the reason the CPA might be running late. This is not a matter of human well-being though, so if a CPA was late often, it could simply be the result of the CPA having too many clients. That high work load may be a disservice to the attention you may deserve from that professional. If the tardiness is too common, the pass should be revoked.
How about an attorney? This is another professional that deals with confidential information that typically deals with a stressful, time-sensitive situation in someone’s personal life or business. If your attorney is late for your meeting, it could have a profound impact on meeting a deadline with a court order that could have a major impact on your financial well-being. Many things an attorney does are subject to deadlines outside of an attorney’s control, so it is important for attorneys to schedule their workload accordingly to prevent too many deadlines from happening at the same time. If an attorney is late for your meeting to review a legal question you have, think about the bigger picture. Perhaps they just found some unexpected evidence that needs analyzed before a hearing the next day to prevent someone from losing their home. I would be OK if my attorney was late to meet with me if they were dealing with something like this for somebody else. Again, the attorney must keep these things confidential, so we will not know the specifics and should give the attorney a pass. If this happens too often, it could be the result of the attorney having too many clients for them to manage, so the pass should be revoked.
Architects also deal with very time-sensitive matters. Like doctors, architects’ decisions protect the health and safety of human life, and like CPA’s, architects’ decisions protect the financial well-being of the most expensive thing a client may ever purchase: the construction of their home. If the architect makes the wrong decision, it could have a major impact on human life - and not just one life like a doctor, but an entire building full of humans. We hear stories about people getting trapped in buildings during fires, buildings crushing people during earthquakes, and freak accidents when things fail during construction. The role of the architect helps to protect human life in situations like these. Buildings are also expensive. They are far more expensive than most medical procedures. The architect must make decisions that result in the way materials get purchased and installed. If done improperly, those materials mail fail, leak, and impact all the thousands of dollars worth of materials and human life below it. This could result in the shutdown of a business which also results in loss of income for that business. Architects must take a high degree of care in designing and monitoring the quality of the buildings they design to prevent loss of large sums of the client’s money and ensure the people in the buildings are safe. Architects also deal with very time-sensitive information. Deadlines from building departments are not negotiable. If an architect is late, it could add a year to a project timeline in some situations. Think of the financial ramifications that could have for a client. If a construction condition arises that needs immediate attention, the architect’s creative problem-solving skills can prevent an unsafe condition for the laborers, or it can simply provide a solution to an impossible problem that results in keeping the labors working. Without the architect’s quick action, the labors could be out of work, and the client’s building will get done late. This could cause financial impact for the laborers who rely on their paycheck and the client who needs to move into their home before their lease on their rental ends.
As an architect, I take my role very seriously. I understand my attention may be needed at any moment. I may need to shift from one obligation to focus my attention on something more critical. This is part of the job. There has been a few times in my career when I have had to cancel a meeting or show up late as a result of project emergencies. We notify the client when this happens, and we appreciate the understanding since we would have done the same for them if the tables were turned. I mitigate many of these project emergencies by doing 3 things:
1. Keep a reasonable project load and the right project team. If I have too many projects at a time, it’s not possible to keep up with the obligations. If I don’t have enough projects, I would not be able to pay my overhead expenses. The right balance is essential.
2. I respond to every client request within a day. This enables me to get an early start on all tasks, so if an emergency comes up, I can focus on it without having a major impact on my other projects. Once the emergency is over, I can resume the task that I had already previously started. If I had not already chosen to make progress on it, that task would be nowhere near completion and likely exceed its deadline if I had to start from scratch. Having an early start makes a big difference in getting things done on time. This sometimes means working at unconventional hours of the day or night, but that is part of the role of being a professional.
3. I set expectations accordingly. When a client has a request that is time-sensitive, I work on it NOW. When something is not time-sensitive, I give the client an estimate of how long something may take to complete, and I check in each week to update them as progress is made. Often times, my work is dependent upon the work of other professionals such as engineers, so I must also manage their timing too, and keep the client informed regularly. I also gauge expectations based on the clients’ interactions. If I ask a client a question, and it takes them 3 days to answer, that demonstrates the timing is not critical. I try to respond to clients faster than they respond to me.
Most projects take at least a year and often two years to design and prepare for construction to begin. There is a lot of work and a lot of waiting during that time as we coordinate the efforts of surveyors, structural engineers, civil engineers, geotechnical engineers, and bureaucrats at building departments. Much of the waiting tends to be from clients making decisions and building departments reviewing documents.
On a few projects, I have added up the number of days of wait time for each party. On all of these projects, the most days of wait time has always come from the client, followed by the building department, and followed by consultants. This is surprising. The building department does take a long time to review plans, but we wouldn’t expect clients to take longer to make up their minds. The is attributed to the large number of decisions that need to be made. Most clients do respond within a day, however. A building department may take 90 days to review plans, but a client easily has more than 90 decisions to make. We send hundreds of emails with hundreds of drawings, and all of these require decisions. If a client takes one day for each decision, that attributes to the long timeline. These decisions all have huge financial impacts, so it is understandable that clients take their time to make informed decisions. We do our best to give our clients the information they need in a timely fashion to enable them to make good choices. We appreciate the opportunity and trust our clients give us, and we also appreciate their patience when we must focus our attention temporarily elsewhere. In the end, we work as expediently as possible and treat all projects with the same level of care.
If you’d like to learn more about our design process, visit www.josharch.com/process, and if you’d like to get us started on your project with a feasibility report, please visit www.josharch.com/help














