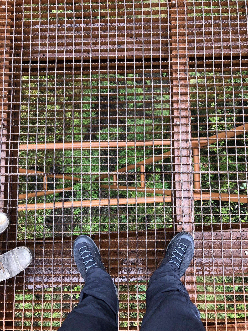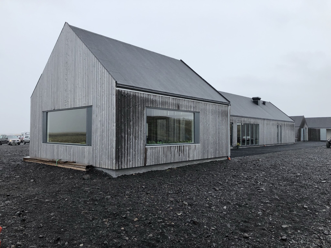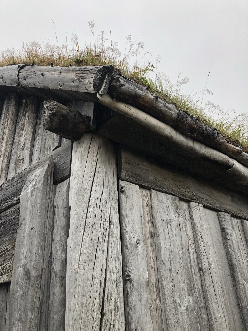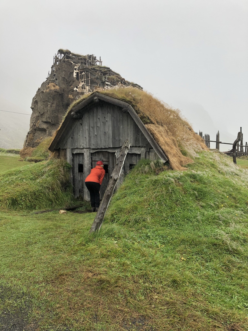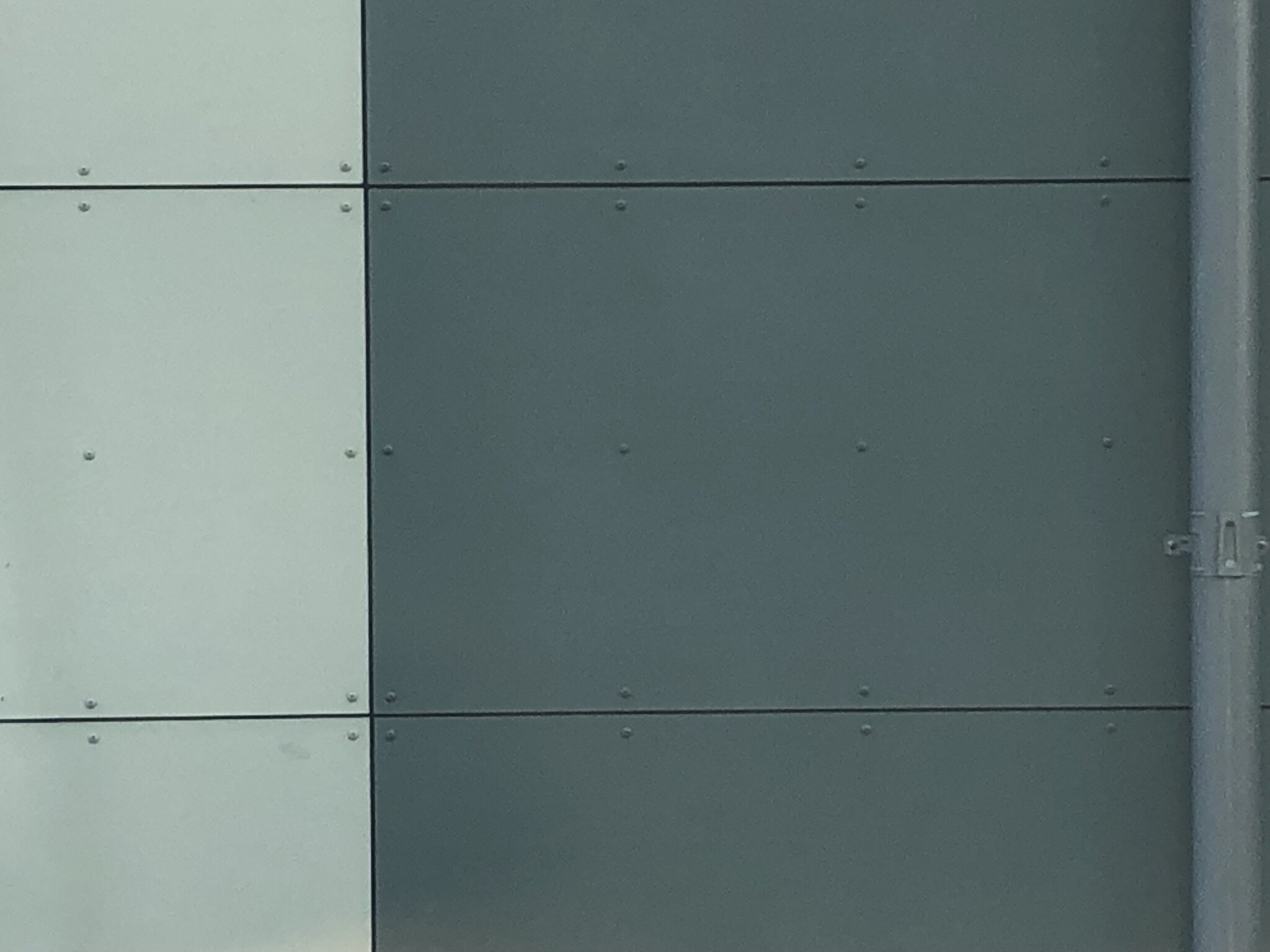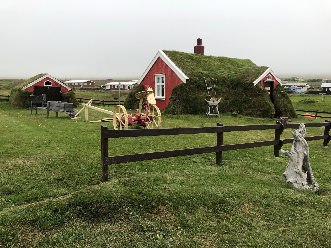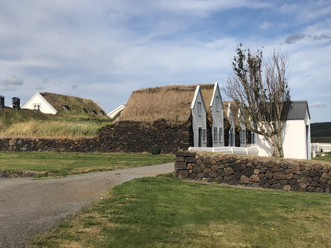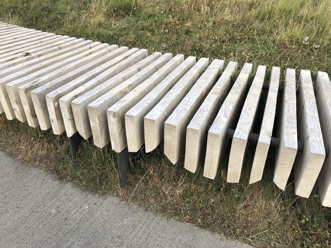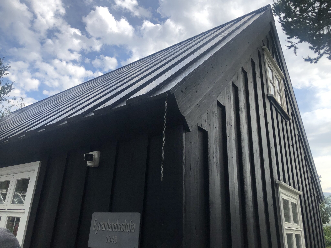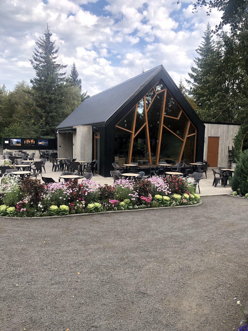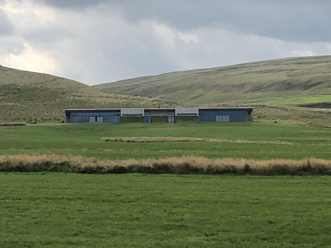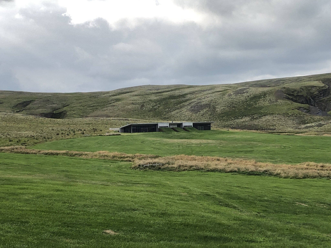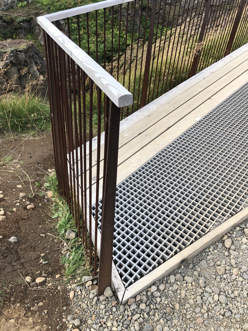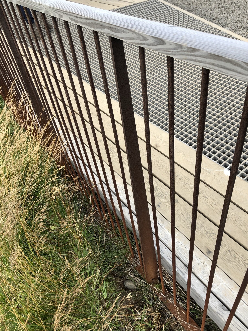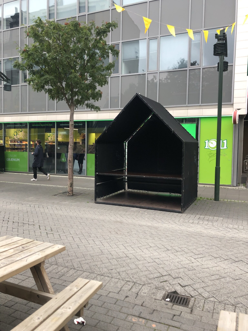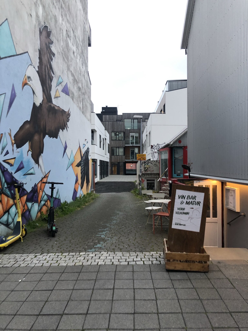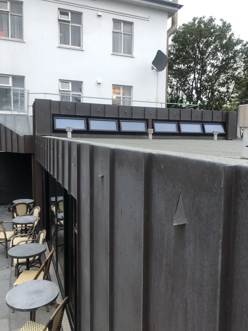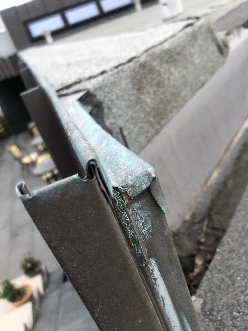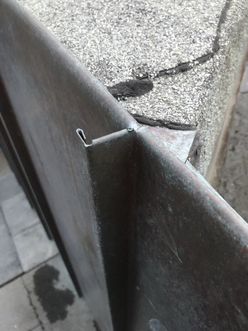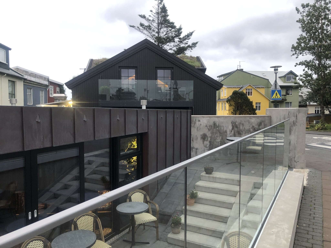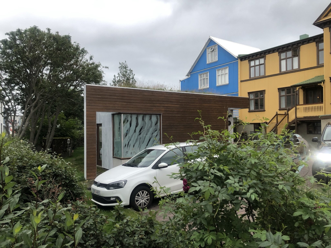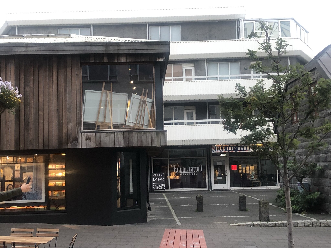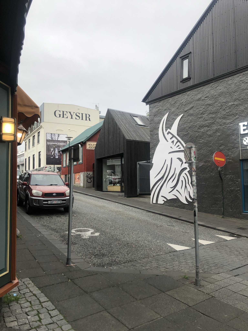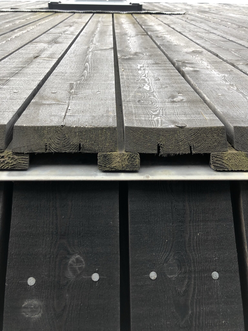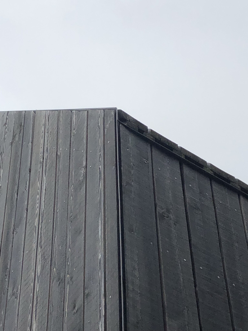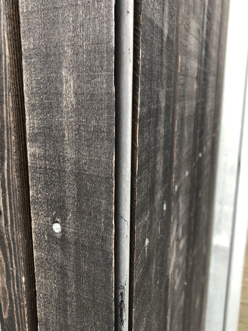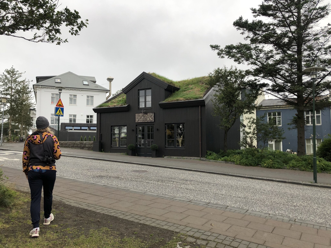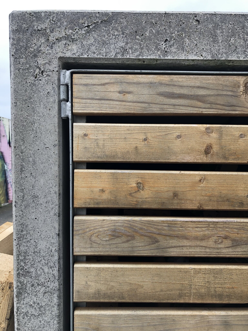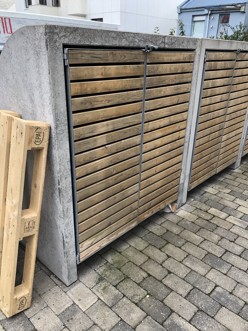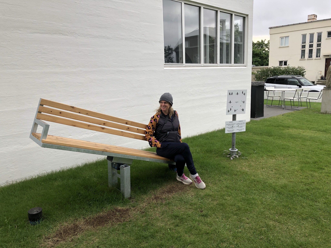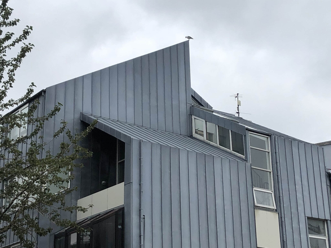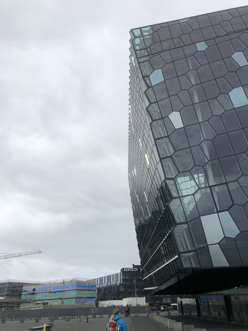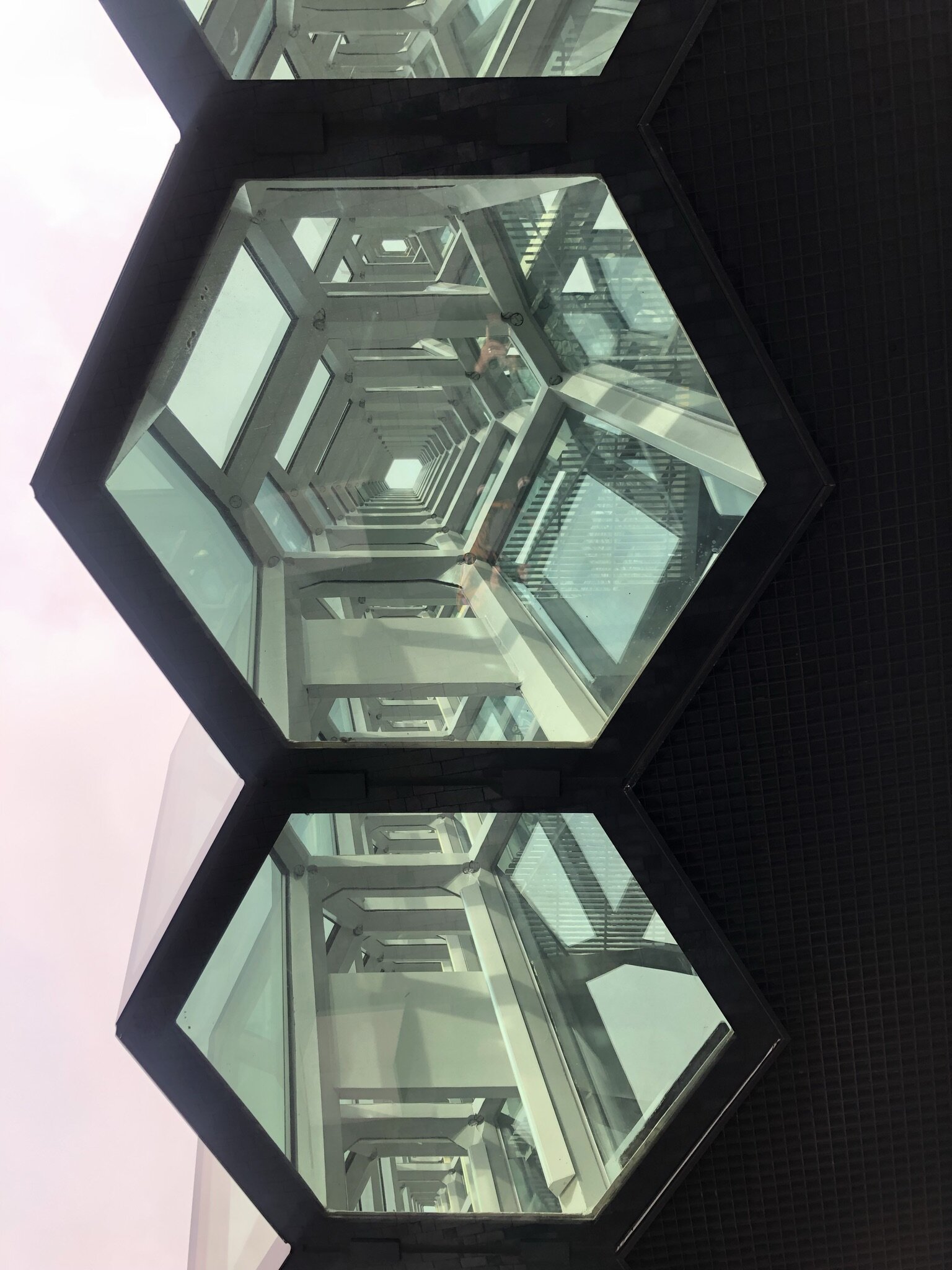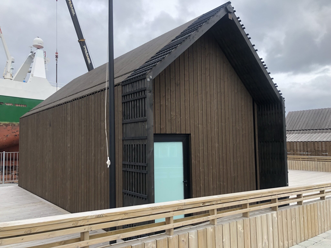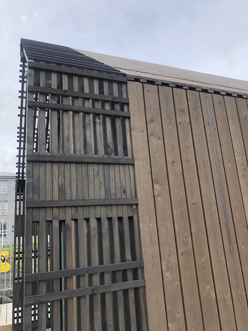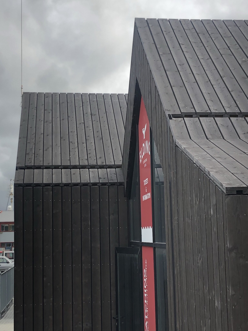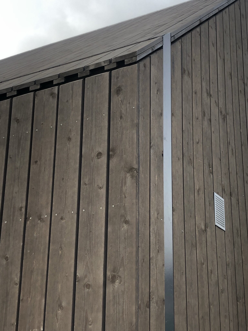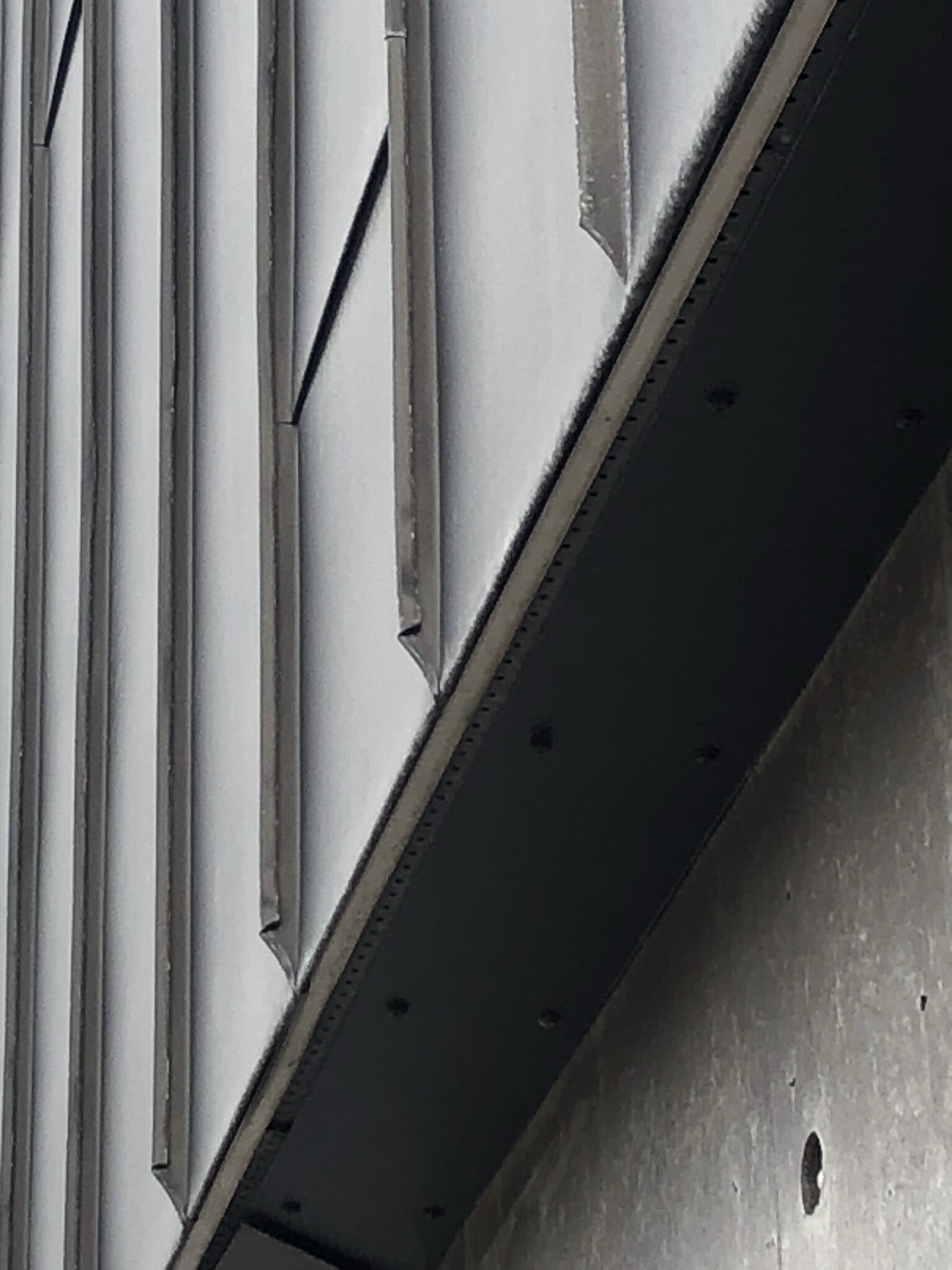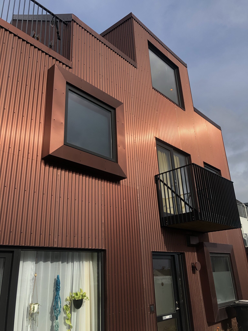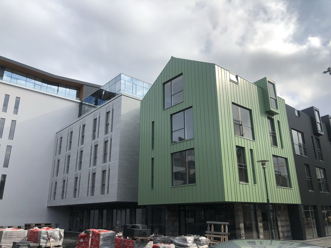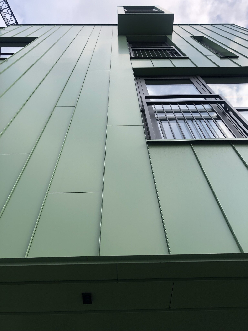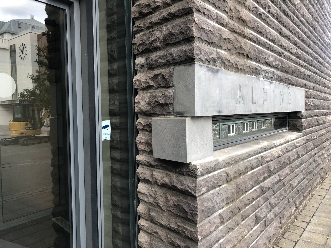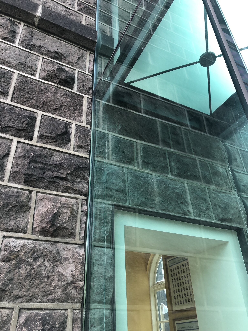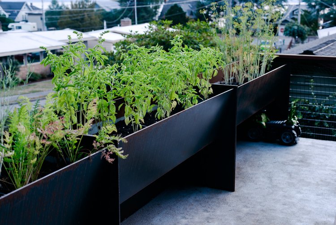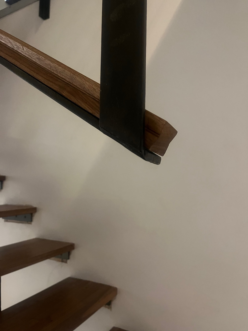When getting bids for construction, it can be quite a daunting process. When you reach out to a builder and ask for a bid, you may not hear back for several weeks. What is the builder doing during this time?
I compare construction estimating to going grocery shopping. When you go to the grocery store with a shopping list, you don’t always find exactly what you want. Sometimes you change your mind based on the things that you see at the store, and sometimes you simply forget things on your list. With grocery shopping, you might have 10 or 20 things on your list, and all of them cost under $20. With construction, you literally have hundreds or thousands of things on your list, you have to find most of them at different places, and most of them cost over $1000 each. Additionally many of the items a builder seeks pricing for are not retail items sitting on shelves with prices next to them. Many of the products are specialty items that are priced depending on the situation requiring a bit of negotiating, and others are services from subcontractors like plumbers and electricians which require those companies to spend significant time assigning prices to each step of their work. That might take a couple weeks for the builder to hear back from those subcontractors and specialty material suppliers.
Once you do get the bid from your builder, you may find that the builder is not as responsive as you would hope. There are several reasons for this. The most likely reason would be: the builder is devoting more time to another project that they are already currently building rather than speculating on the cost of your potential project that hasn’t started yet. In other words, your project is less important than the one in the middle of construction (that the builder is being paid to do)! Another reason for unresponsiveness could be that the builder just recently sent out five bids to other clients and is waiting to hear back on whether those got accepted or not. Out of those five bids, two of those projects probably won’t ever happen. One of those projects might get awarded to another builder. And the two remaining projects might actually get awarded to that builder that you’re hoping to work with. The builder might prefer working with THEM instead of YOU.
It is then up to that builder to decide which opportunity is best. The builder will evaluate things like which one yields the best profit. They will decide which one has the most conveniences like ease of parking, suitable space on site for storing materials, or proximity to their home, office, or hardware store. They will also evaluate the relationship with the potential client and whether or not that person will be a pain in the ass to work with. All of these factors play into whether a builder will choose to work on any particular project. YOU might not be as important to THEM as you think.
Finding the right builder is like a marriage. It takes hard work, patience, and a good bit of luck. The best advice I can offer is to work WITH you builder and commiserate with them. They carry the immense burden of building your project properly and on budget. It is no easy task, so being a good partner will certainly help in the overall success.
If you’d like to learn more about our design process, visit www.josharch.com/process, and if you’d like to get us started on your project with a feasibility report, please visit www.josharch.com/help





