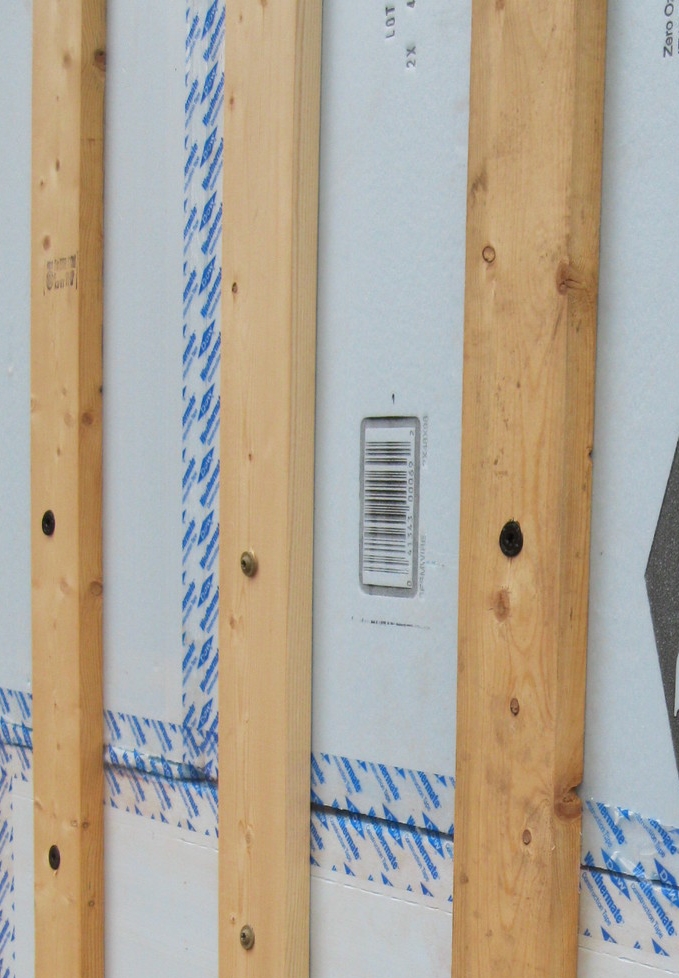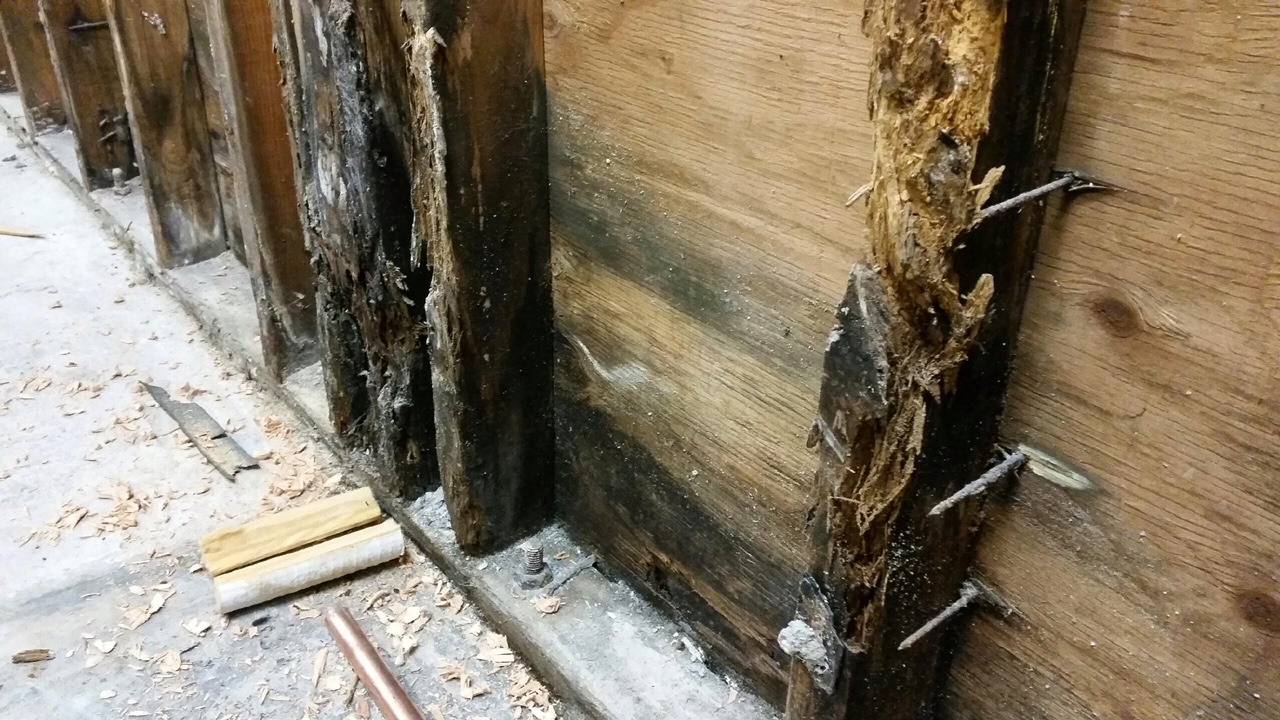I attribute this to 2 main factors: I have a background in construction, and I'm from Ohio.
Living in Seattle is great. It's a unique place with a lot of beauty and many wonderful recreational and professional opportunities. Seattle is filled with smart people with a mindset geared toward innovation. I love all of this. All of these things result in prosperity. Prosperity also enables options. Options can also enable bad decisions and stagnation. If there is not an option, you only have one choice, so you just act on it. I've noticed that Seattle has the luxury of trying different options and talking about them for a long time before choosing one and making it happen. That is the opposite of what I am accustomed to growing up in Youngstown, Ohio.
Youngstown is in the center of the "rust belt." A decent sized city between Pittsburgh and Cleveland, it has been shrinking since the steel mills moved over seas decades ago. It was once a hub of activity, but now it's polluted with vacant factories, a failing auto industry, and no jobs for its inhabitants. As an architect, you get trained to build cities, but there's really no training on how to shrink one. You can only convert so many vacant lots to public parks before there's no resources to maintain them and chase the crime away. It has made the top ten list many times for murders per capita. Living in this type of environment leaves you with little choice. When something needs done, the resources are so limited that there's not much of an option for how to address the problem. It requires an optimistic, get-your-hands-dirty, MAKE-it-happen type of attitude to get anything to happen. This is the environment that raised me. My parents pushed me to simply START doing the things I wanted to do because nobody else was going to do them for me. Once you start, momentum takes over, and it's easy to finish.
I brought that "go-get-em" attitude to Seattle many years ago. While people are waffling over the options, I've already carefully considered the pros and cons and started doing the best option. Once you start, you can quickly decipher whether or not you made the right choice and adapt as necessary. I'm not saying anyone should jump to conclusions, but all too often, the deliberating is more costly than making a wrong choice. Deliberating is speculating, and many projects are so complex that speculating is merely guessing. I believe it's best to carefully analyse the information that is easily attainable, make a choice, and try it. The attempt will yield much more useful data than time (and resources) wasted with endless speculation. This meaningful data can then be used to confidently move forward down the correct path.
A building department might say, "You can't build that addition because the slope is too steep to build on." Don't tell me what I can't do. Let's talk about what we CAN do. My immediate response to the building department is, "Fine, the addition won't have any affect on the slope because it won't touch the slope ... it will project above it...everyone happy? Good. Let's move on." A builder might say, "I'm not sure if we can make this trim work well. We have to think about [this, that, and the other] before we make up our mind." In the mean time, I'm cutting out scrap material to show you how it CAN work. Problem solved ... let's move on.
Quick thinking is part of the difference, but my construction background is likely the most important aspect that has lead to my successes. All too often, people forget that architects are part of the construction industry. An architect's job is to come up with solutions intended to be built, but most architects don't know how to build those ideas. I can build all of my ideas, and if I can't, I am the first to admit it and immediately work with the craftsmen to properly analyse the idea to determine if it is a reasonable one. I'll also typically join the craftsman on install day to get practice with the new method or material. (Although I can build most things, I do not want to confuse anyone to think that I am good at it. My craftsmanship is nowhere near the level of the experts in the field who practice daily.) I got this experience starting from childhood with my dad and Lefty (my next door neighbor who runs a construction company). They taught me how to be diligent, work your ass off, and to think through the task start-to-finish before you begin. (Simple things like putting a garbage can next to the saw, so you can drop waste in it instead of wasting time walking around the job site.) I learned to appreciate the expertise of the tradesmen who dig holes in the snow through the frost line and the roofers on a black roof on 100 degree summer days. How many concrete blocks can you carry? by hand? in a wheelbarrow? in a wheelbarrow going up a plank? How many bags of concrete can you carry and mix in a day? As a youngster, Lefty showed me how different buildings go together from start to finish, and he empowered me to try working on things that kids ordinarily shouldn't be trying. (While building a tree house, he showed me how to work a nail gun.)
Although I'm not born into a "privileged" family, I'm truly privileged to have the background I do. It wasn't easy, but I paid it forward. It has made life pretty fun and easy for me today.
If you’d like to learn more about our design process, visit www.josharch.com/process, and if you’d like to get us started on your project with a feasibility report, please visit www.josharch.com/help








