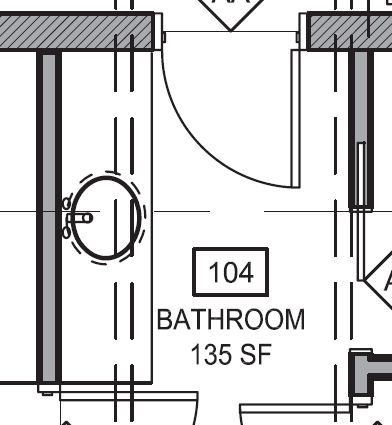We use a variety of symbols and standards to represent information on your plans, and many of these are standard in our industry with slight variations. Here's how I do it.
Door Swings: When a door is open 90 degrees, it's a new door. When a door is open 45 degrees, it's an existing door.
Proposed Stuff: To display walls that are proposed to be built, I draw these with shading inside the wall, so you can tell the difference between new walls and existing ones. Items other than walls that are proposed will be labeled with (P) which stands for "proposed." For example: (P) CABINETRY.
Demolished and Existing: To display walls that are to be removed, I draw these with a dashed line. This way you can have a reference point to see where your addition starts or where old walls used to be. Other items intended to be removed will also be dashed and labeled with (D) which stands for "demolished." For example: (D) CABINETRY.
Dimensions: These are intended to show the builder where to build walls, so they are typically measuring from the face of the stud wall to the next stud wall. Since finish materials such as drywall, panels, wood trim, etc can vary in thickness, my dimensions do not typically include the thickness of those items. You will also see dimensions that say "EQ." This stands for "equal." In this circumstance, they come in pairs, and the intent is for both items to be of an equal size. Since there's so many aspects in construction that causes tolerances to change, it's not practical to dimensions cabinets on both sides of a fireplace, for example, as 4'-0" since thickness of finish materials, or fabrication techniques of the cabinetry can vary. Rather than giving the exact size, I merely give the size of the room, put the fireplace in the middle, and leave it up to the builder to ensure the cabinets are exactly the same size...even if that means they are each 3'-11 15/16" wide.
Numbers and Letters: Everything is written in capital letters because there are only 26 letters to read instead of 52 upper and lower case ones to mess up. Simplicity is key. Numbers for dimensions are written as feet first with a dash between the feet and inches such as 3'-6", or 3'-6 1/2", or just 6 1/2".
Window Symbols: I number all windows with a unique number even if one window is the same size as another. There's so many variables on windows such as trim, hardware, glass type, etc, that there's a good chance windows of the same size will still be different, so they all have their own number.
Door Symbols: I letter all doors with a unique letter. I use a single letter for all exterior doors. I use a double letter for all interior doors. This enables doors to be alphabetically grouped separately on lists since exterior doors are insulated and often ordered from a different company than the interior doors. The double letters for interior doors uses a convention that doors on the first level start with letter A, second level B, third level C, etc. So if your house had four floors, you would know doors DB and DJ are located on the fourth floor.
Room Labels: I name and number all rooms using a convention that the first number represents the floor level the room is on. For example, room 004 is in the basement, room 102 is on the first floor, and room 412 is on the fourth floor.
Grid Lines: On some projects, I use grid lines to represent common walls that align with one another throughout a building. This helps simplify dimensions and also helps to ensure the proper alignments of certain elements during construction since it simplifies everything for the builder. Grid lines on one side will be numbered and another will be lettered. This also makes it easy for us to communicate over the phone when we say, lets move the wall at grid A1 over 2'-0".








