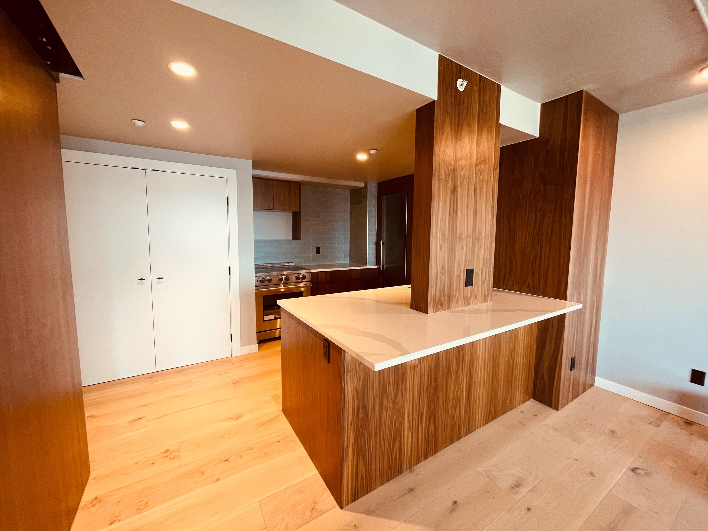
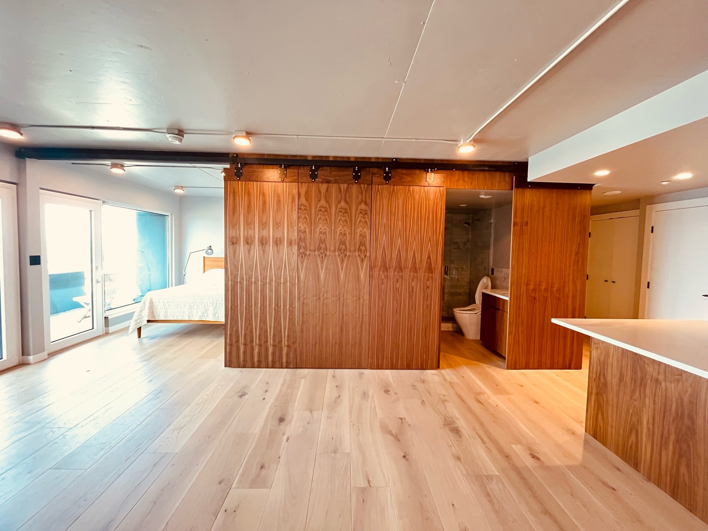
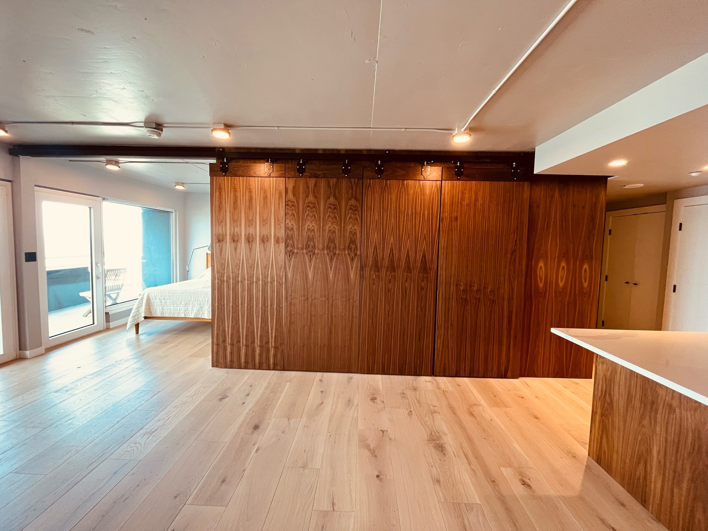
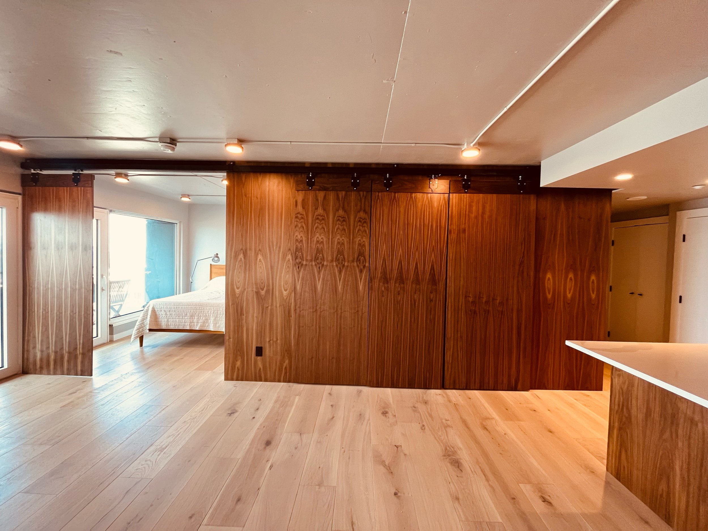
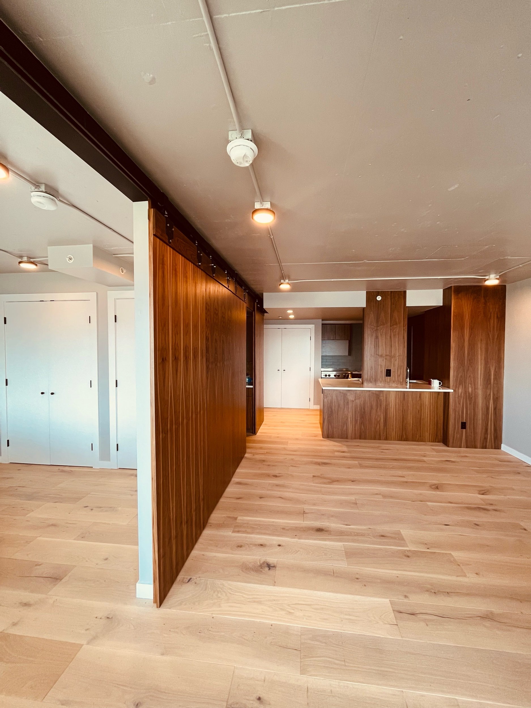
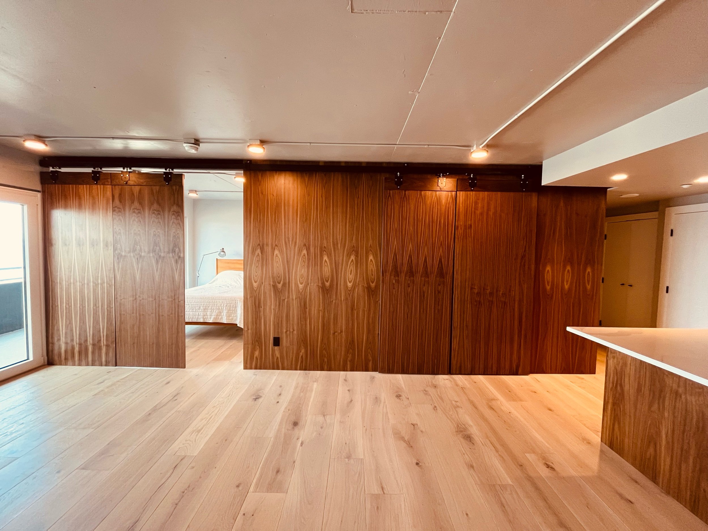
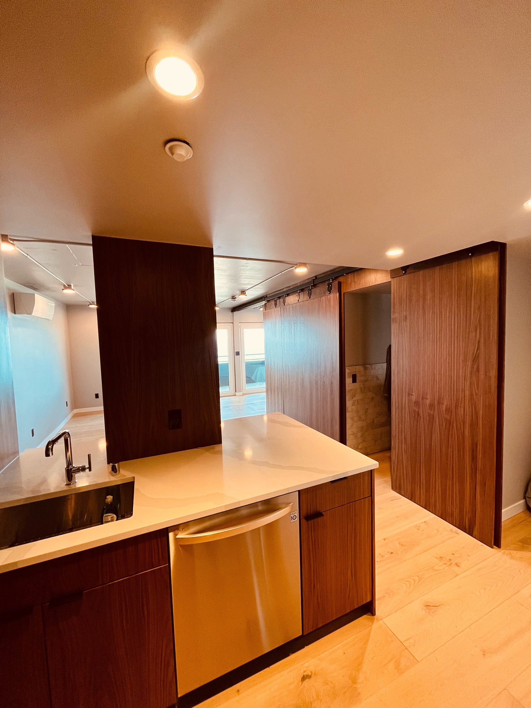
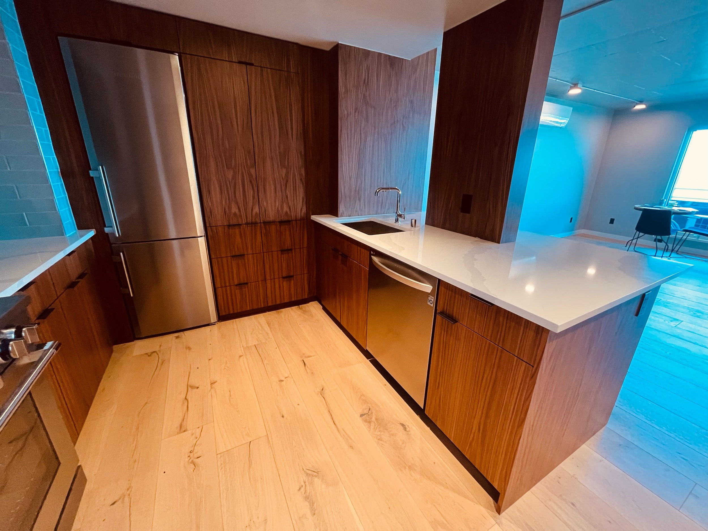
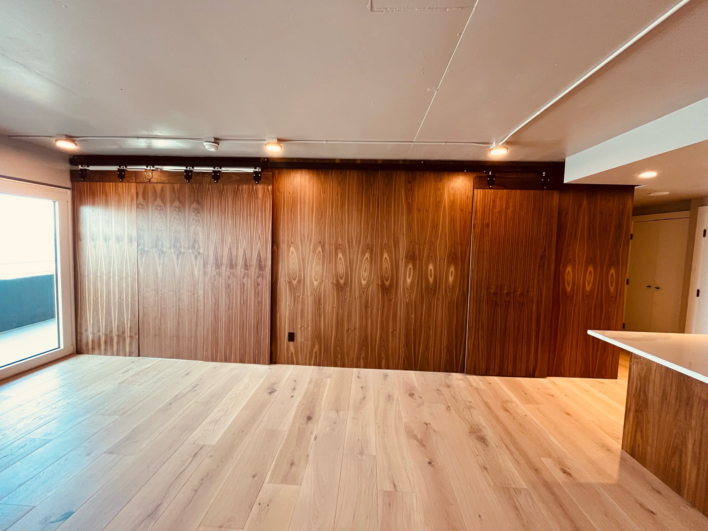
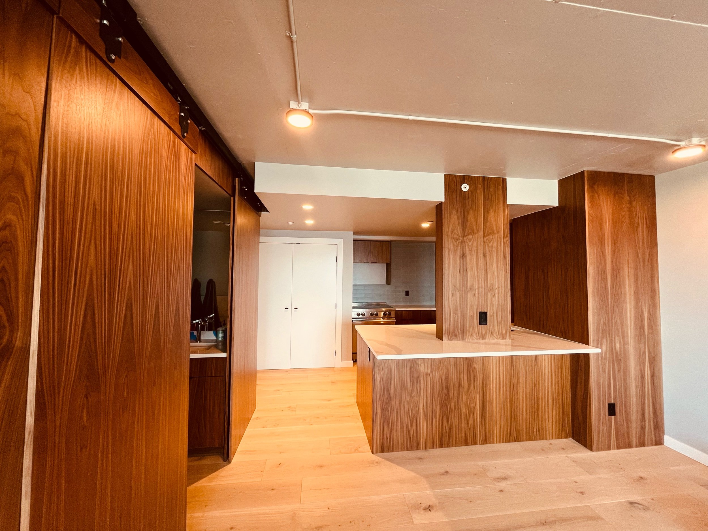

Pike Place Condo
With less than 400 square feet, you need to be creative. This condo near Pike Place market in downtown Seattle has a bathroom, bedroom, kitchen, entry, living room, and laundry room… and it was in ALL ONE SPACE. By using sliding walnut panels, we were able to create a way to separate the spaces in a flexible manner without taking up too much space with standard walls.
Designed by: Callie Carlin and Josh Brincko
