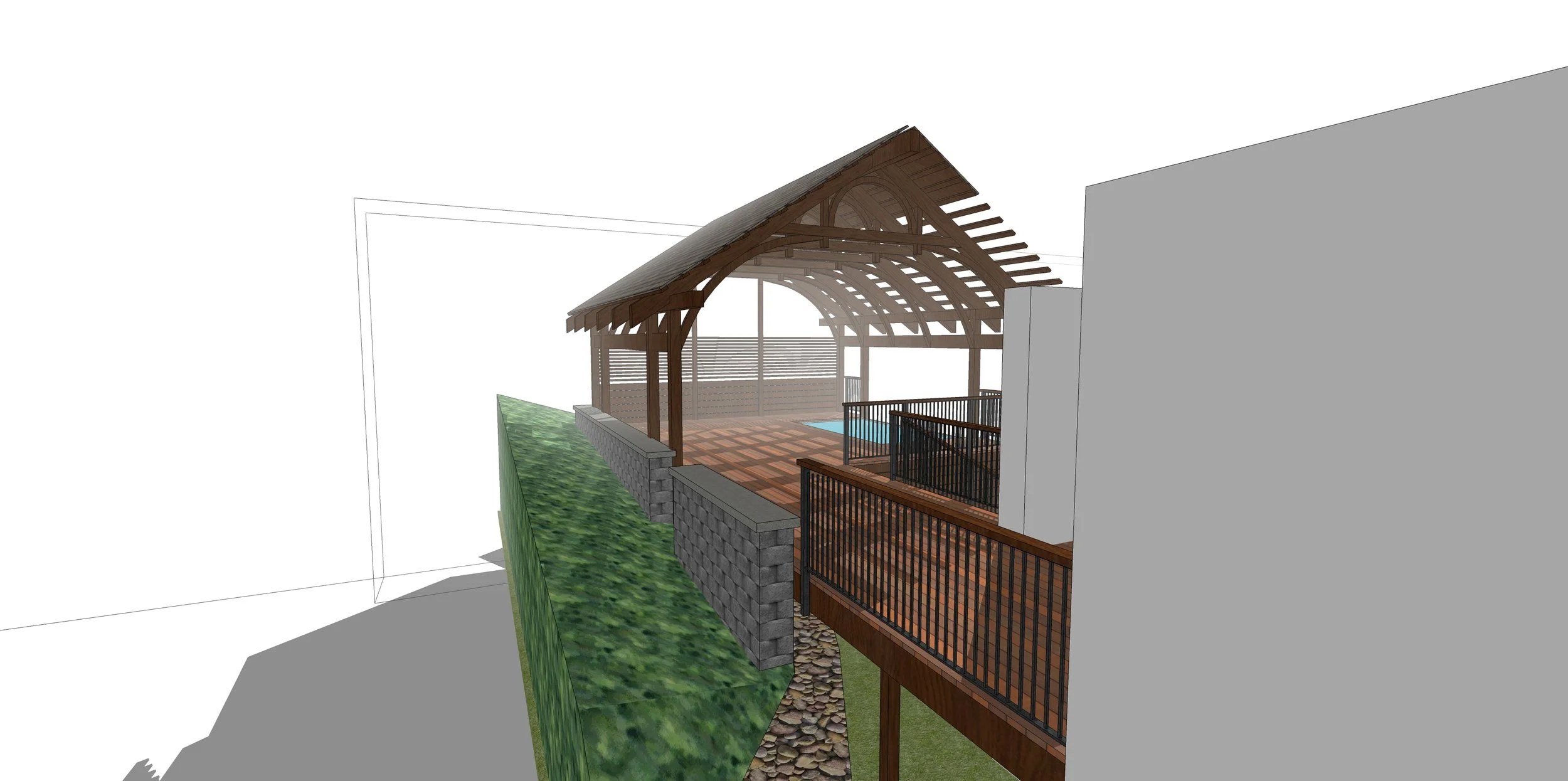Nottapool
design summary
The deck is flush with the existing deck, and it is elevated above the existing ground by columns with concrete piers. The pool is supported on a concrete slab supported by pin piles to minimize settling (to be calculated by a structural engineer). With a 4’ deep pool, this slab would be elevated above the existing grade by about 3’ via a retaining wall which is shown as generic rock in the rendering (although this would actually likely be a concrete retaining wall covered by basalt to match existing - note the 3D software does not have the basalt texture to emulate the existing condition). The retaining wall would need designed by a structural engineer. The area below the deck is screened with decking boards with gaps to enable air flow, although it is possible to make this a more air tight and even weatherproof space if desired. The cover over the deck is stained timbers, and a truss pattern may be used to match the style of the house. Optionally, the roof shingles may cover the pool, or they may be omitted as shown, so some sun can enter directly. A retaining wall along the east of the deck is used to retain a small cut to enable the slope to be clear of the deck. This wall can be used as a bench. A stair from the deck can be continuous and is spaced about 8’ from the house. This is limited by the 5’ side yard setback which the deck abuts (and roof slightly overhangs).
Materials include:
Stair: Stained timbers
Decking: Ipe to match existing
Decking: Stained Cedar, Sealed Ipe (Ironwood), or Kebony
Structure: Stained trusses
Walls: Basalt to match existing
Railings: Black painted steel with ipe top rail
Waterfall edge: Stone tile


