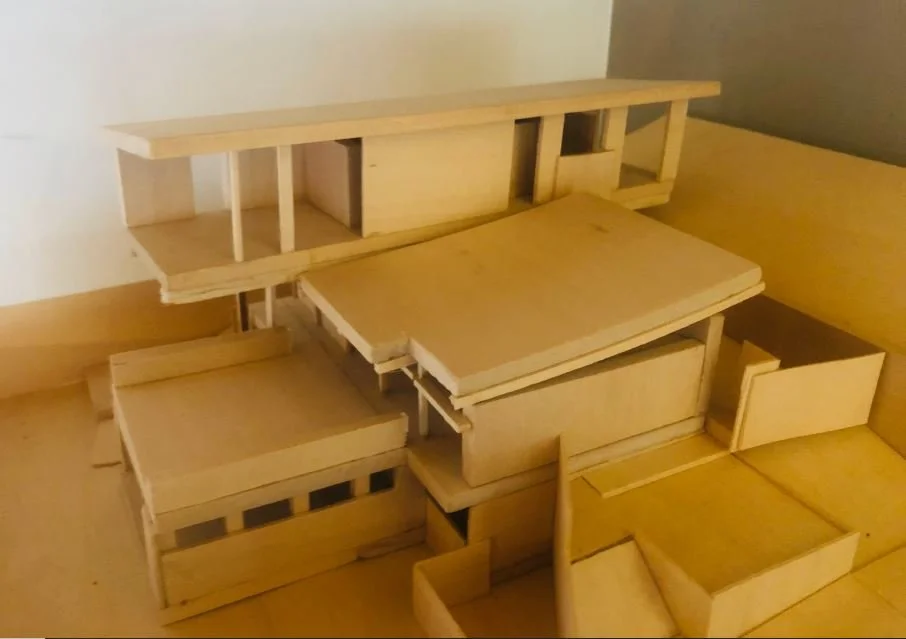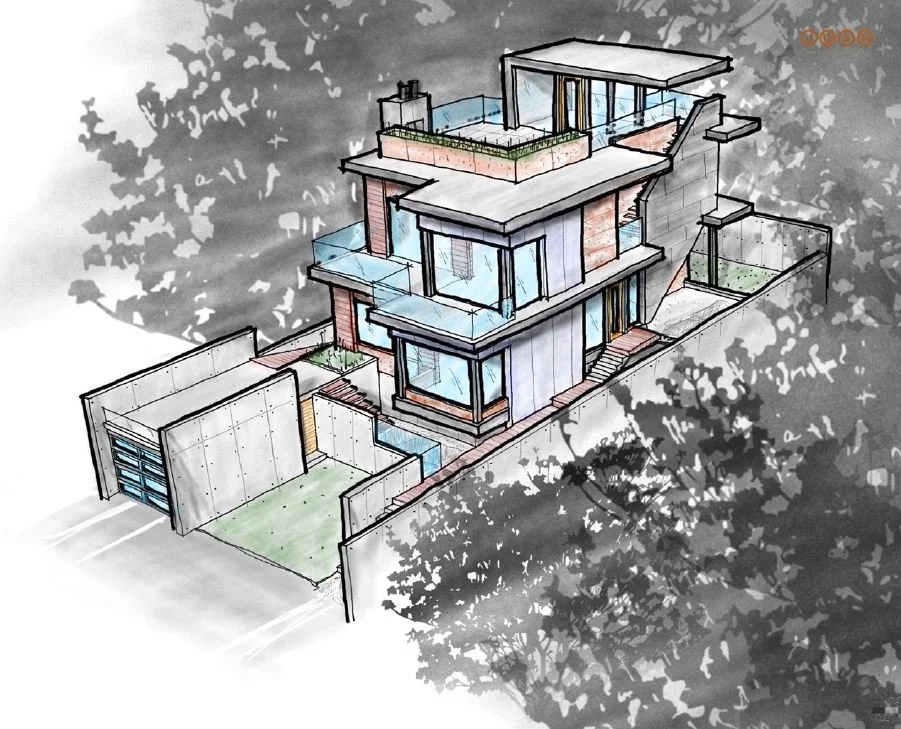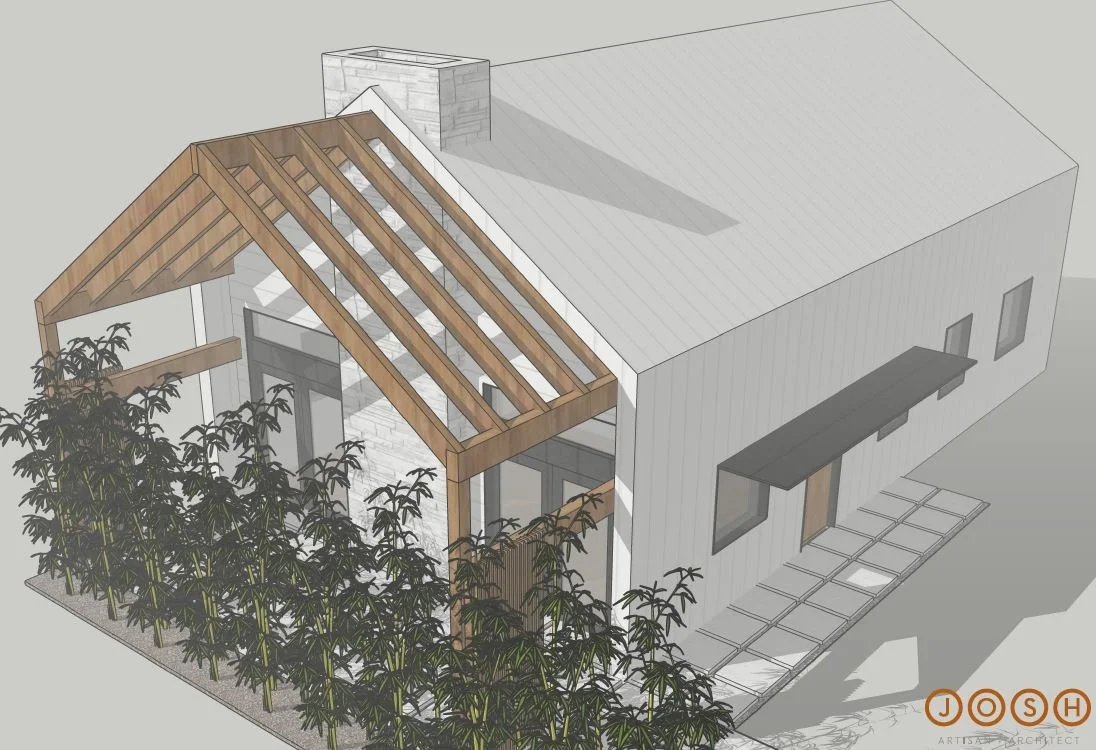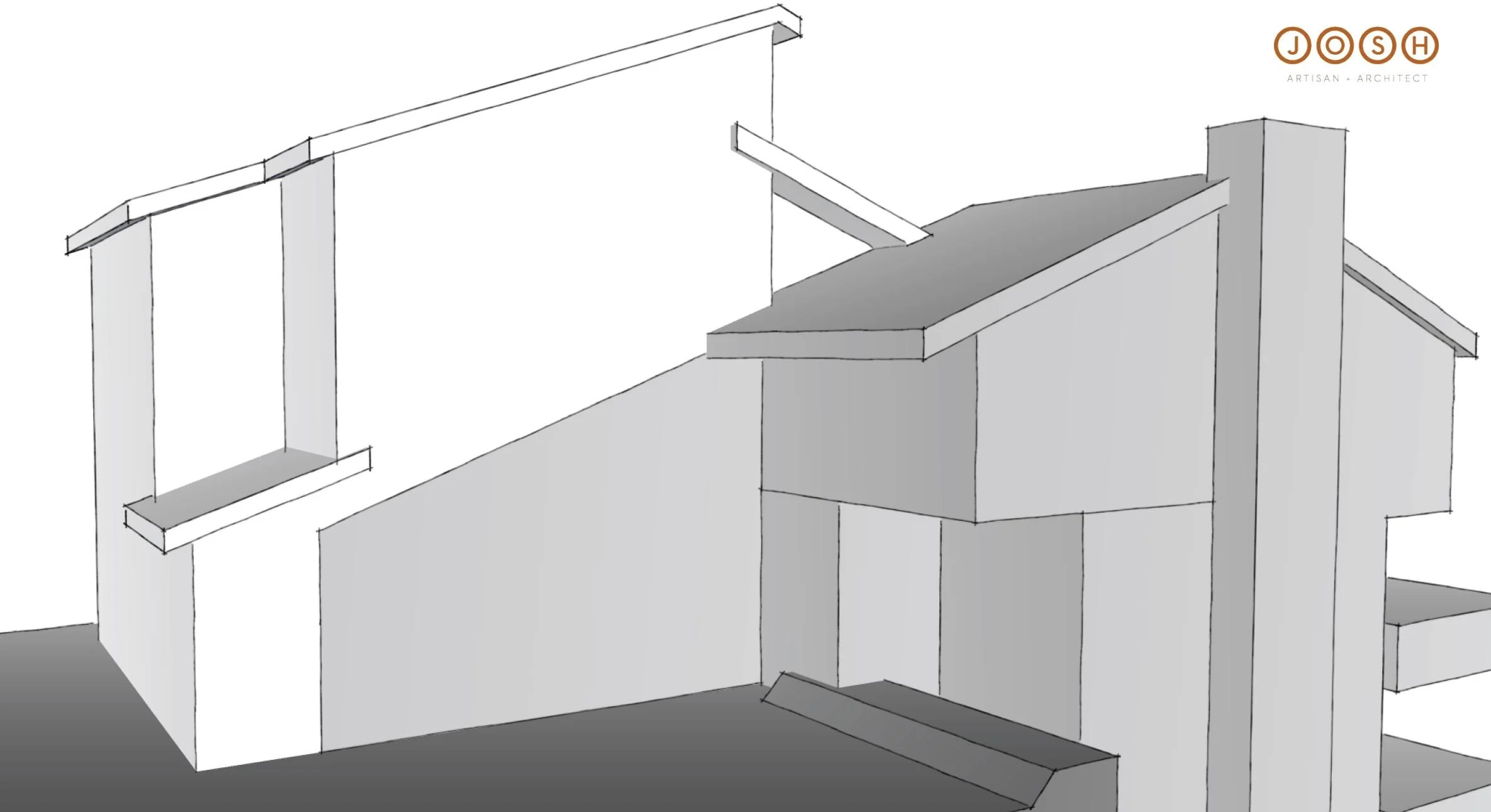Projects Open For gut checks:
“The “gut check” is a favor to me from builders to ensure I’m on the right track before I spend too much time designing a project. If a few good builders can spend 5 minutes and agree a project could be in a similar cost range, then I can confidently continue designing the project and later invite those builders to meet my client, see the site, and bid on the project when the plans are actually developed and worth their valuable time.”
Please click this button to the left to review our typical construction protocols to familiarize yourself with our typical practices before, during, and after construction.
Please click this button to the left for assumptions for level of finish (subject to change and not specific to any particular project).
Click on the link of a project below to download the preliminary plans.
Fill out the GUT form below with your estimate and other information.
We will not share your info with our client. We will continue designing the project and get back in touch with you when we are ready to have you bid on it (and meet them). This GUT reaction is simply a quick favor to Josh Architects to keep us in line, so we don’t turn out to be “Those Architects.”
GUT Check GOAL:
Gut estimating is intended to provide our design team with an assurance that the project is on the right track from a cost perspective before we spend too much time (our client’s money) developing a project with detailed specifications, construction drawings, or engineering. This is not a ROM.
At this stage, we generally provide a site plan, rough floor plans, and elevations to give the client and builder a sense of the project as well as the size. If possible, we will also provide a set of specifications from a previous similar project that we have done to give the builder a sense of finish quality expected. This enables a builder to compare it to similar previous projects they have built to provide a cost range that the project is likely to fall within.
We understand that all the details are not provided at this stage, and we are simply looking for a “gut check” on pricing before we commit to spend the client’s money developing the project further. The last thing we want to do is to spend the client’s money creating worthless drawings for a project that is not on budget. We also do not want the builder to spend much time on this. Spending more than 15 minutes would be a waste on these incomplete drawings.
We request the builder to provide a cost range within about 25% plus or minus based on their experience with previous similar projects. We also know that site work (excavation, footings, utility connections) is an unknown, so please also advise if you would like to exclude site work from your response. We do not expect builders to contact subcontractors or suppliers for pricing at this stage. We generally like to have GUT price ranges back within a week (although a day or two would be better). We don’t want you to spend much time on it at this preliminary stage. While a site visit is helpful to put a face to a name and to do your sales pitch, it is not our intent to choose a builder yet. We only want to see if you are interested and if we are totally fucking crazy in our assumptions on whether we should keep designing this project. With your gut check on cost range, we can revise the plans if needed, add more detail, get engineering, and contact you again when we are ready for a full bid and have you meet our client. Please fill out this form to submit a GUT for one of the projects listed below:
5406 Addition
CLICK HERE TO DOWNLOAD DRAWINGS
-West Seattle, WA
-upper floor addition suspended above existing residence. client is especially awesome.
-permitting not started
-goal is to start construction in 2025
Docter Addition
CLICK HERE TO DOWNLOAD DRAWINGS
-Seattle, WA (Wallingford)
-addition to existing single family residence
-in for permitting
-start construction when you are ready
Flood DADU
CLICK HERE TO DOWNLOAD DRAWINGS
-West Seattle, WA
-DADU at rear of existing single family residence
-Permit in review.
-Start construction when permit is approved.
Hyde Remodel
CLICK HERE TO DOWNLOAD DRAWINGS
-Seattle, WA (Ballard Neighborhood - Seattle)
-main floor remodel + upper floor addition
-pre-permit phase
-start construction in 2024 or 2025
Miller Addition
CLICK HERE TO DOWNLOAD DRAWINGS
-Seattle, WA (West Seattle)
-addition above attached garage
-permitting not started





