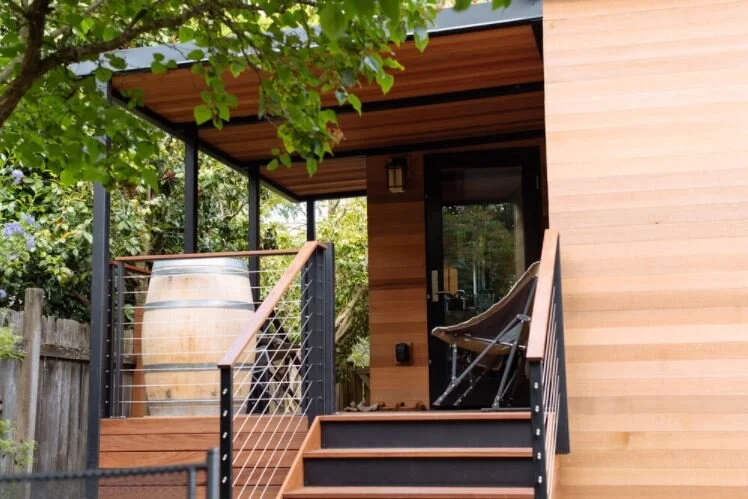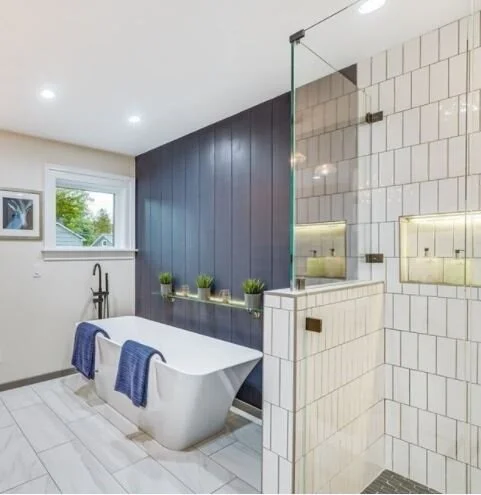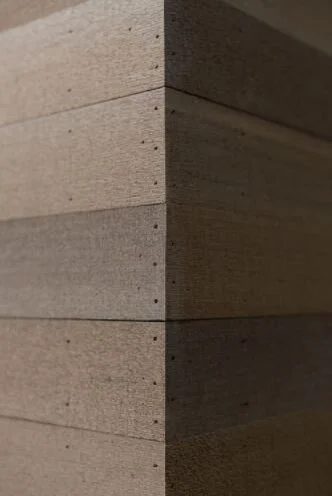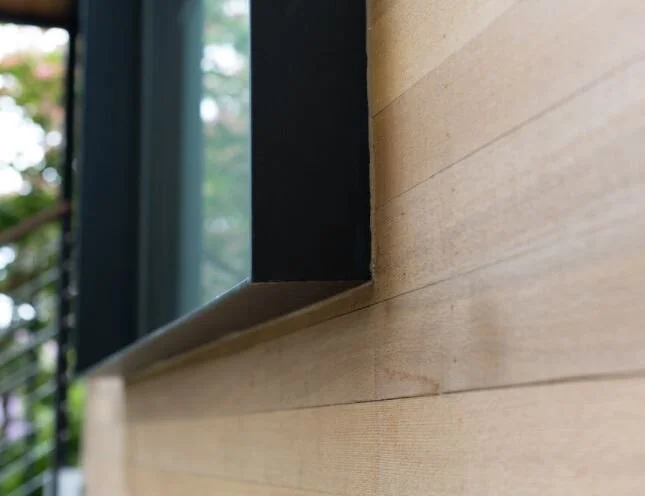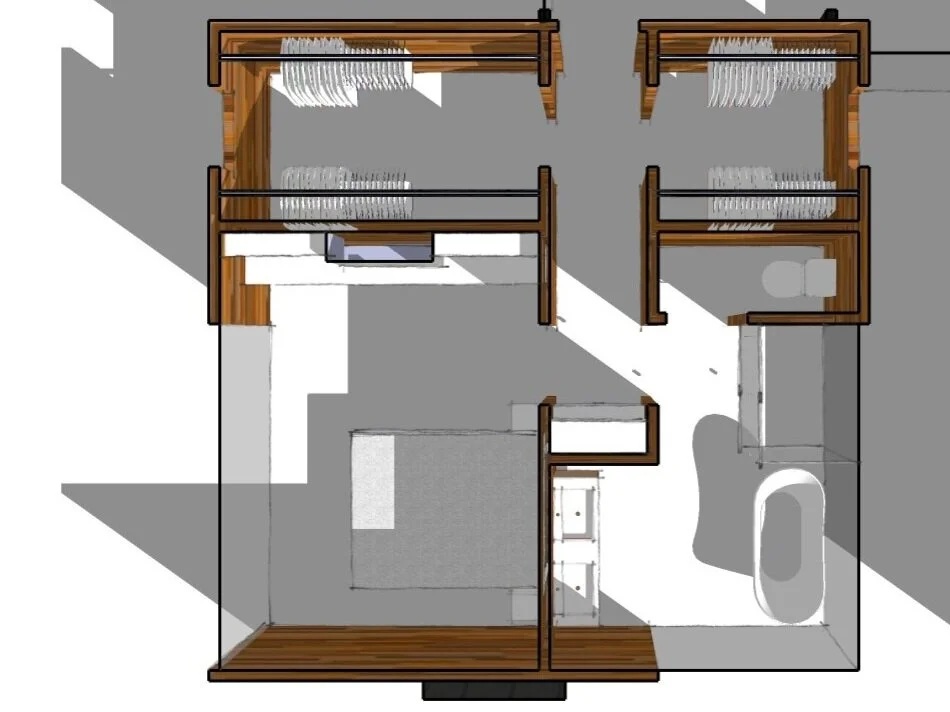Barndominiums
So you’ve embarked on the journey to plan your barndo, you’ve laid out some graph paper, and you’re not quite sure if the few hours you’ve spent sketching layouts have resulted in the perfect home you’d like to live in and spend thousands of dollars building? Send us your sketch, and we can use our expertise to help make it work better (and be cheaper to build)! We focus on bringing in more natural light, smart layout of walls to work better structurally, and simple stuff like making sure you’re not staring at a toilet from your kitchen or bed. We will improve upon your work and send back a PDF and AutoCAD floor plan for your use, and it can always be tweaked later as you develop your project further. This professional floor plan is great for your preliminary planning, helps establish construction budgets, and you can take it to the bank for financing. (Although this floor plan is professionally made, additional design and drafting will be required when you are ready to move forward with permits and other steps.) Click below to inquire about floor plan help!
Would you prefer to purchase a full set of barndominium plans ready to coordinate with your building shell supplier for them to provide engineering? Fill out the inquiry form below, so we may recommend a barndo plan ready to purchase that most closely meets your needs - or you may also request a custom plan.
What is a barndominium? It is a barn that is converted to a house or a house built with the techniques of a barn.
What is the difference between a regular house and a barndominium? Barndos use a repetitious structure of posts and beams spanning long distances (typical of barns) that enable the interior space to be open leaving flexibility for wall placement. Because the interior and exterior walls are non-load bearing in barndos, the result is a simple, rectangular structure that tends to represent the form of a barn. Repetition in construction tends to save money. Regular houses generally use a non-repetitious structure of stud framing, and the interior and exterior walls are the load-bearing elements that hold everything together. This results in less open spaces and more construction cost due to the labor of building non-repetitious items. Some barndos vary from this archetype of being a simple, repetitious, rectangular structure of posts and beams, and this causes the concept to be similar in construction type to a regular house (and similar in cost).
What are the code requirements for barndominiums? A barndominium must comply with all the same codes as any other single family residence. For example, the roof, walls, floors, and foundation must be designed according to the criteria in the International Residential Code (IRC) which requires calculations for things like how much all the materials weigh, how much the snow in the area contributes to roof weight, how much wind pushes (and pulls) against the building (which depends on proximity of things like hills, other buildings nearby, and location), likelihood of seismic events, the frost depth of the ground to withstand foundation movement, etc. There are many factors that go into the design of a structure - whether it is a barndo or regular house is irrelevant - they both undergo the same analysis. There are complicated calculations for how much rebar goes into the foundation, size of rebar, size of bolts, allowable size of windows based on wind and seismic loads, etc. It is not practical for a builder or homeowner to design the structural system, so a structural engineer performs all of these calculations for an architect to implement into a set of drawings for building permit review. The architect also includes other code requirements in the drawings such as insulation requirements, ventilation strategies, locations of tempered glass, egress requirements, as well as the obvious things for designing a nice home that responds well to the environment to capture natural daylight, showcase views, provide privacy between public and private spaces within the home, and generally make the house aesthetically pleasing.
Do I need an architect to design my barndominium? Probably. As noted above, all of the code requirements for a regular house will also apply to a barndo. If you try to create your own plans, they will not be approved by the building department for a number of different reasons. It is just not practical to learn and master everything that an architect does in the few hours or even hundreds of hours you will spend trying to design your own barndo. You will also likely overlook basic things if you design your own barndo that an architect will automatically plan around. For example, does your bed look directly into your master bathroom door? Can someone see your bed from the front door? Does your living, kitchen, and dining room have a decent amount of natural light (from more than just one wall)? Can you look into a toilet area from your kitchen? You home is your biggest investment you will likely make, so don’t make rookie mistakes trying to sketch your own design solution with a free software you found online. There’s a lot more that goes into it than that.
Do I need an architect if I buy plans online? Probably. If you buy plans online, they will not consider the codes in your area, and the plans will need to be updated (probably entirely reworked), to include solutions that correspond to the local wind loads, seismic loads, frost depths, slope of the ground, soil conditions, and setbacks from property lines, septic components, well components, exceptional trees, and other nearby structures. There’s also other requirements for percentage of property you are allowed to cover, the number of dwellings allowed, and special considerations for steep slopes, wetlands, and other areas near water. Plans you find online will also fail to incorporate solutions that allow the best use of natural daylight, correspond to shadows from nearby trees, provide windows in the right spaces in the right locations in the right orientations to ensure views of items outside (or privacy from them). It is inevitable that plans purchased online (or made up on your own) will need to be significantly altered, but they can serve as a good starting point to help convey your goals and to establish a baseline construction budget.
What is the biggest design flaw with barndominiums? People tend to design large square structures that don’t have much natural light in each room and tend to have really long (expensive) beam spans. Also, people tend to prioritize garage space over living space, and this causes the natural light in living spaces to be blocked by the garage and shop space. The best layout for barndos (and many structures) is to do a long and somewhat skinny rectangular structure. This allows spaces to have natural light on more than one side, so you can enjoy more views, daylight, and fresh air. This also causes beam spans to be shorter and more cost effective. The garages can also be attached but still separated. How do you do both? Consider extending the roof between the main house and garage, so they are connected, but still open air between. This provides more opportunities for daylight, views, and fresh air while still keeping garages conveniently attached with the repetition of a simple structure that extends over both.
What is the construction cost of a barndominium? This can vary from $150 per square foot to over $1000 per square foot. This is dictated by location, quality of finishes, and the site conditions. A barndo in Ohio would be a fraction of the cost of one in California. A flat property is also much cheaper to build on than a property that has slopes and poor soil conditions. A lot of tile and natural wood finishes will also be more expensive than a building with a lot of drywall, carpet, and uninteresting vinyl siding. Lastly, economy of scale is a big deal. The bigger the structure, the less things will cost per square foot. Think about a $5000 electric panel in a $100,000 house compared to the same electrical panel in a $500,000 house. In one house it is 5% of the cost, and in the other house, the same electrical panel is only 1% of the cost. The bigger the house becomes, the more expensive it will be, BUT proportionally, it will be cheaper per square foot.
How much are design fees for barndominiums? Design fees for typical residences are generally around 10% of the overall construction cost. If a barndo is “true to form” and designed simply (like a barndo is supposed to be), design fees could be as low as 5% of the construction cost. We offer a few pre-designed plans for purchase to serve as a preliminary design primer to help get the design process started for your preliminary planning. Please contact office@josharch.com for more info. FYI, many people call the plans “blueprints.” This is similar to calling your car a “horseless carriage.” Back in the day, plans were copied using a “blueprint process,” but today we use a printer and call the plans “drawings.” Good to know, huh?
What is the first step to have an architect design our bardominium? Fill out the form at www.josharch.com/goals to let us know your goals, and we will respond with next steps to answer your questions about process and various costs.
Linear floor plan
Same floor plan customized with garage and bedroom cluster pulled out from main roof
Fully customizable
Opening in roof creates integrated outdoor environments
Option with all rooms aligned
Customized option with roof removed to create exterior space and bedroom bumpout
Example of master suite with privacy in sleeping area, so bathroom and closets are not visible from sleeping area



